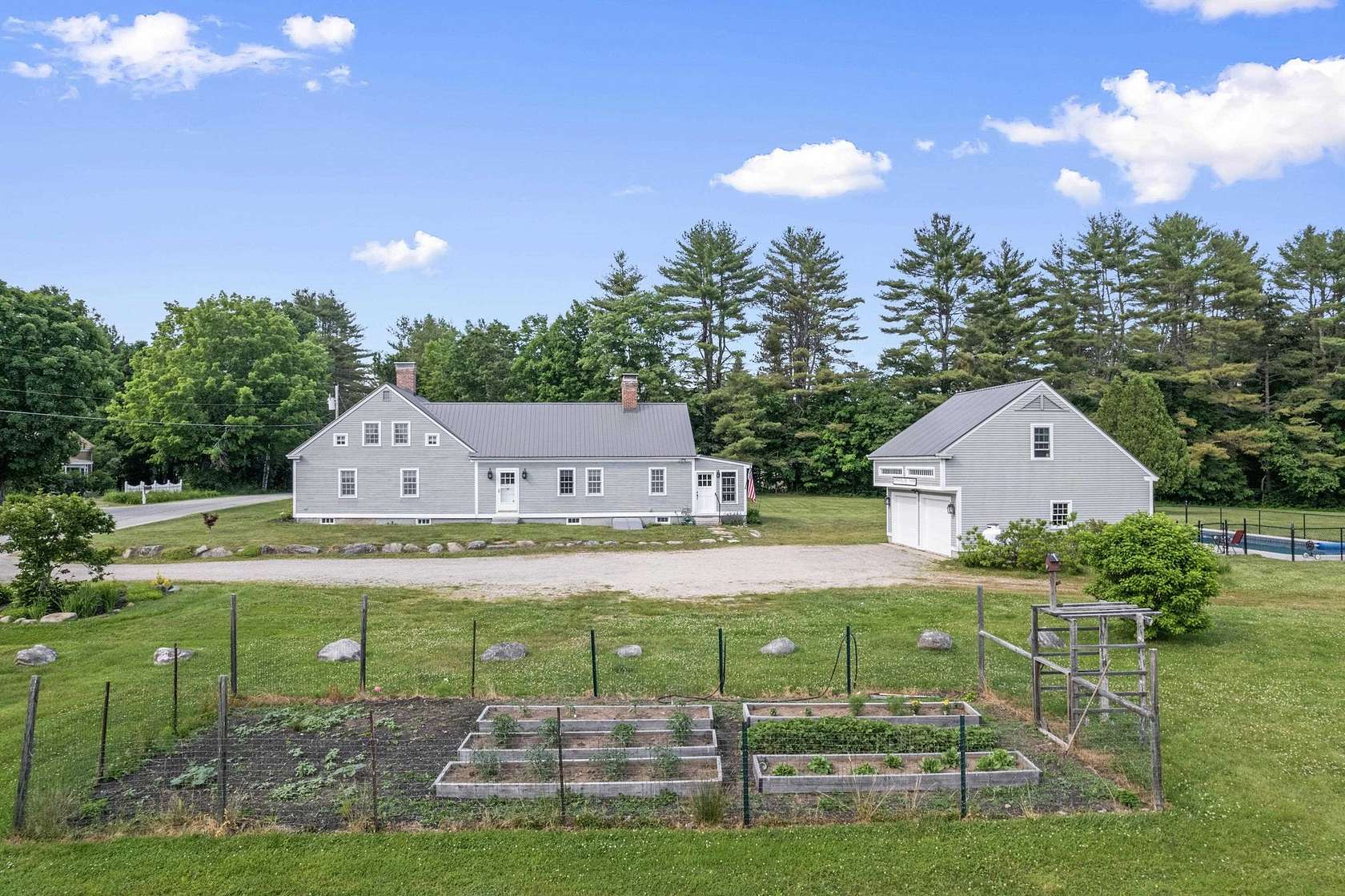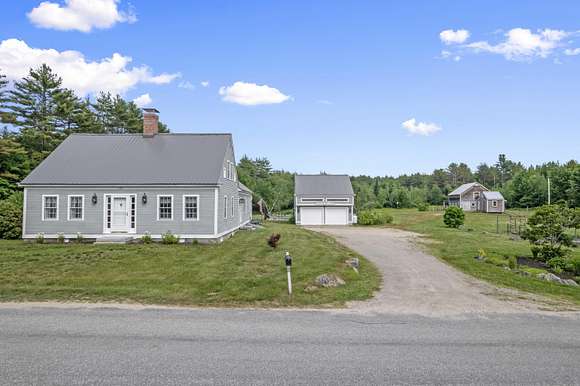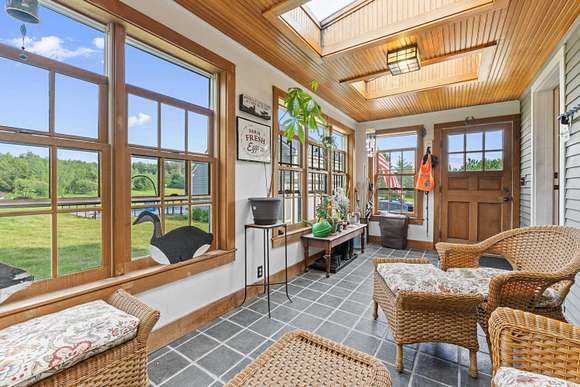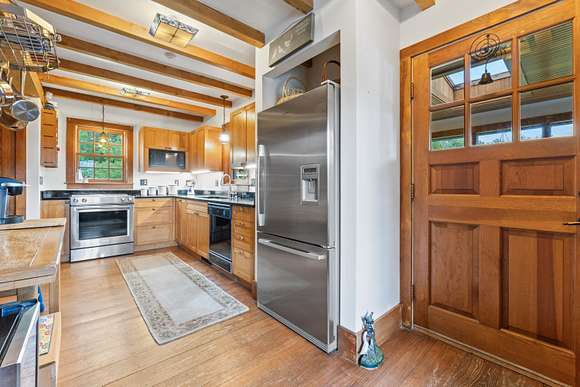Land with Home for Sale in Effingham, New Hampshire
186 Huntress Bridge Rd Effingham, NH 03882





























































Welcome to Borderline Farm! This fully rebuilt 1797 country cape on nearly 14 acres blends modern amenities with historic charm, featuring generator backup, A/C, custom woodworking, Southern Pine floors, artisanal stained glass fixtures, and four fireplaces (some with beehive ovens)! The first floor includes a sunroom/mudroom, kitchen with new soapstone counters, dining room, living room, den, and primary en suite bedroom. Upstairs, findtwo more bedrooms with a shared bath. Ideal for homesteading or vacationing, Borderline Farm abuts conservation and features: a heated in-ground pool; detached 2-car garage with bunk room above; garden and tack shed; and a plumbed/electrified 6-stable barn with wood shop. Enjoy sunset strolls through your winding trails, grow blue ribbon pumpkins in your fenced garden, and the admire the abundant wildlife from your kitchen window. Located on the Ossipee Aquifer, the water is crisp and plentiful. Effingham, a quintessential New Hampshire town on the Maine border, offers fishing on the Ossipee River, Loon Lake nearby, shopping in Ossipee, and North Conway just 40 minutes away.
Directions
GPS Friendly. Sign on property. Appointment required. DO NOT TRESPASS.
Location
- Street Address
- 186 Huntress Bridge Rd
- County
- Carroll County
- Elevation
- 413 feet
Property details
- Zoning
- RA RU
- MLS Number
- NNEREN 5000777
- Date Posted
Property taxes
- 2023
- $8,883
Parcels
- 02066-403-010-0
Resources
Detailed attributes
Listing
- Type
- Residential
- Subtype
- Single Family Residence
- Franchise
- Keller Williams Realty
Structure
- Stories
- 2
- Roof
- Metal
- Cooling
- Central A/C
- Heating
- Forced Air
- Features
- Skylight(s)
Exterior
- Parking Spots
- 3
- Parking
- Driveway, Garage, Off Street
- Fencing
- Fenced
- Features
- Barn, Building, Garden Space, In Ground Pool, Invisible Pet Fence, Outbuilding, Packing Shed, Pool, Shed, Stable(s), Storage
Interior
- Room Count
- 7
- Rooms
- Basement, Bathroom x 2, Bedroom x 3, Den, Dining Room, Kitchen, Living Room
- Floors
- Tile, Wood
- Appliances
- Dishwasher, Dryer, Electric Range, Microwave, Range, Refrigerator, Washer
- Features
- 3+ Fireplaces, Basement Laundry, Dining Area, Fireplace, Hearth, Indoor Storage, Lead/Stain Glass, Natural Light, Natural Woodwork, Portable Generator, Primary BR W/ Ba, Security System, Skylight, Smoke Detectr-Hard Wired, Wood Fireplace
Listing history
| Date | Event | Price | Change | Source |
|---|---|---|---|---|
| Oct 31, 2024 | Price drop | $739,000 | $10,000 -1.3% | NNEREN |
| July 27, 2024 | Price drop | $749,000 | $50,000 -6.3% | NNEREN |
| June 16, 2024 | New listing | $799,000 | — | NNEREN |