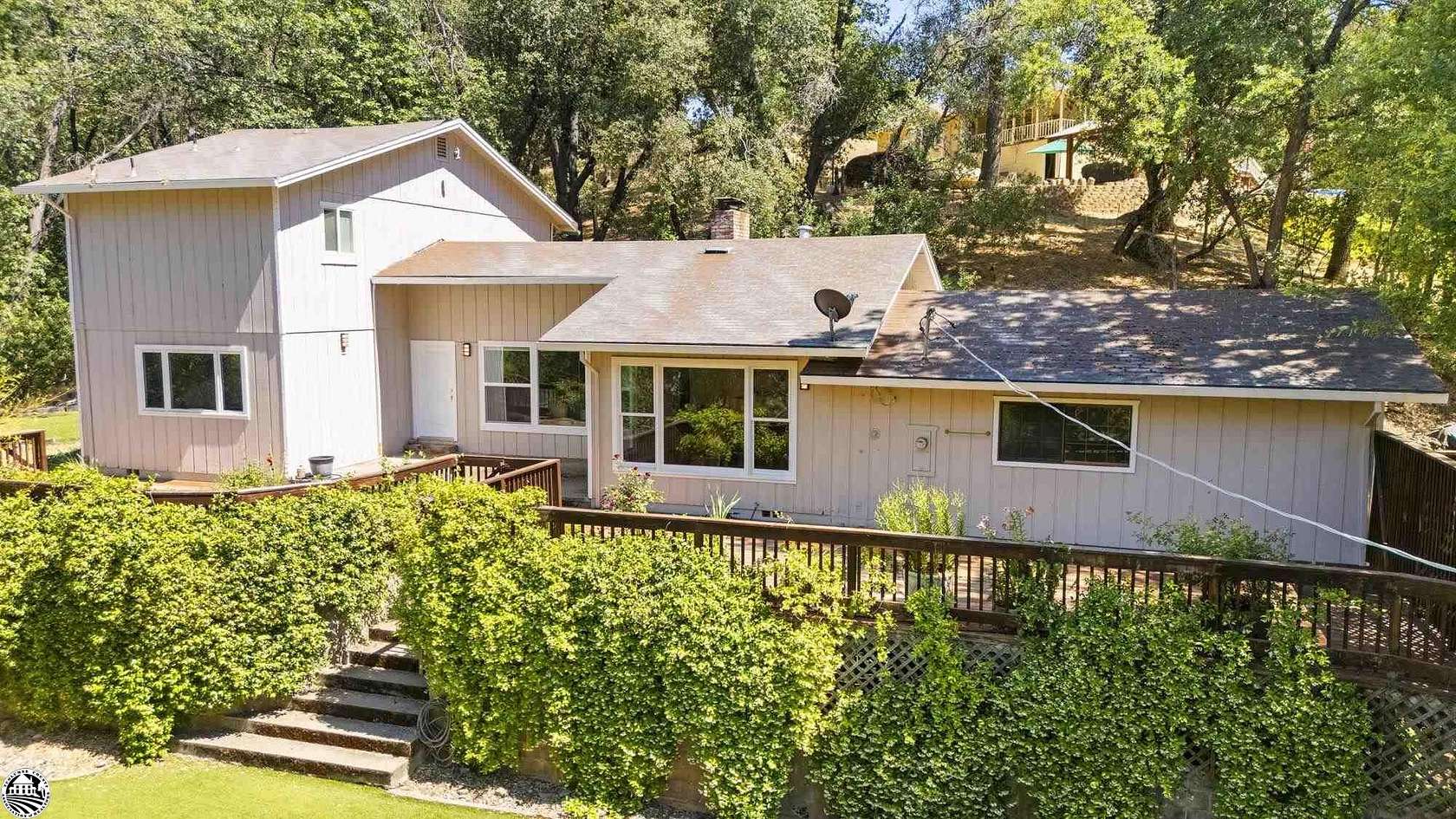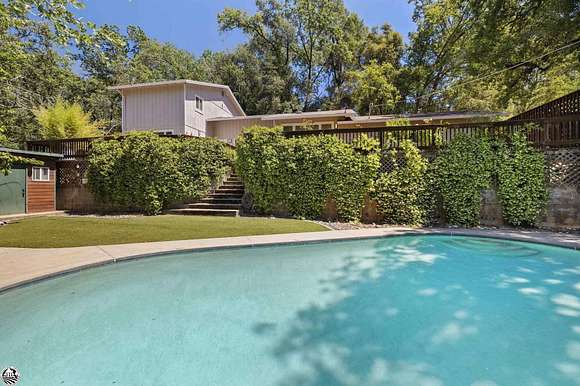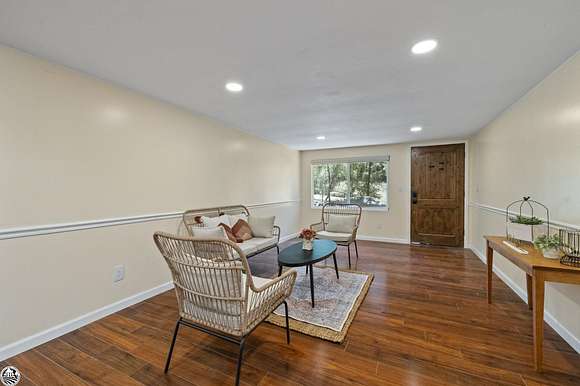Residential Land with Home for Sale in Sonora, California
18389 Woodham Carne Rd Sonora, CA 95370





















































SUMMER POOL ready in the Buckhorn Estates. This 2 acre property is set back from the main road with a buffer of trees creating a private setting. The main home has been tastefully remodeled with high end finishes to bring a contemporary vibe throughout. The front entry offers a multi-purpose space ideal for a second living room, game room or even 4th bedroom. Natural light radiates the interior with the many windows and skylights, all which can easily turn dark with a pull of the window shades. Cooking is a joy in this kitchen with the double ovens, gas range and warming drawer. Entertain in style with the built in Buffett table alongside the open hearth fireplace. Convenient dining is just off the kitchen with a quaint nook overlooking the side deck through a picture window. Get cozy in the living room with an additional wood burning fireplace and glass wall accent door. The primary suite occupies the upper level with a private balcony and walk-in closet. The bathroom is sleek and stylish with lighted mirrors, tile flooring, closeted toilet and glass door walk-in shower. Guest bedrooms are on the main level adjacent the hall bathroom with top of the line fixtures & sinks with Toto self closing toilets and a tub/shower combo. Cool off poolside just a few steps down the deck where you can lounge in the sun or shade. Continuing past the pool is the GUEST HOUSE with a full kitchen, bedroom, bathroom, laundry and quint living room. The guest home is completely separate with a private septic system & driveway. On the grounds is a seasonal creek and open field nicely cleared with a shaded perimeter.
Directions
Mono Way to Tuolumne Rd. Right on Woodham Carne, home will be on the left.
Location
- Street Address
- 18389 Woodham Carne Rd
- County
- Tuolumne County
- Community
- Tuolumne
- Elevation
- 2,687 feet
Property details
- Zoning
- MX/MH Excl Comb, RE-1/Res Estate-1 Ac Min
- MLS Number
- TCAR 20240995
- Date Posted
Resources
Detailed attributes
Listing
- Type
- Residential
- Subtype
- Single Family Residence
- Franchise
- Keller Williams Realty
Lot
- Views
- Mountain
Structure
- Style
- Conventional
- Stories
- 2
- Roof
- Composition
- Heating
- Central Furnace, Fireplace
- Features
- Skylight(s)
Exterior
- Parking
- RV
- Features
- Drip System, Natural, Terraced, Water Feature
Interior
- Rooms
- Bathroom x 3, Bedroom x 4, Bonus Room, Dining Room, Kitchen, Laundry, Living Room
- Floors
- Laminate, Tile
- Appliances
- Dishwasher, Garbage Disposer, Washer
- Features
- Breakfast Bar, Built-In, Gourmet Style Range, Granite Countertops, Hood & Fan, Island, On Entry Level, Pantry, Propane, Skylights, Window Covering
Property utilities
| Category | Type | Status | Description |
|---|---|---|---|
| Gas | Propane | Connected | — |
Nearby schools
| Name | Level | District | Description |
|---|---|---|---|
| Curtis Creek | Elementary | — | — |
| Sonora High | High | — | — |
Listing history
| Date | Event | Price | Change | Source |
|---|---|---|---|---|
| Sept 13, 2024 | Price drop | $595,000 | $4,000 -0.7% | TCAR |
| July 5, 2024 | New listing | $599,000 | — | TCAR |
