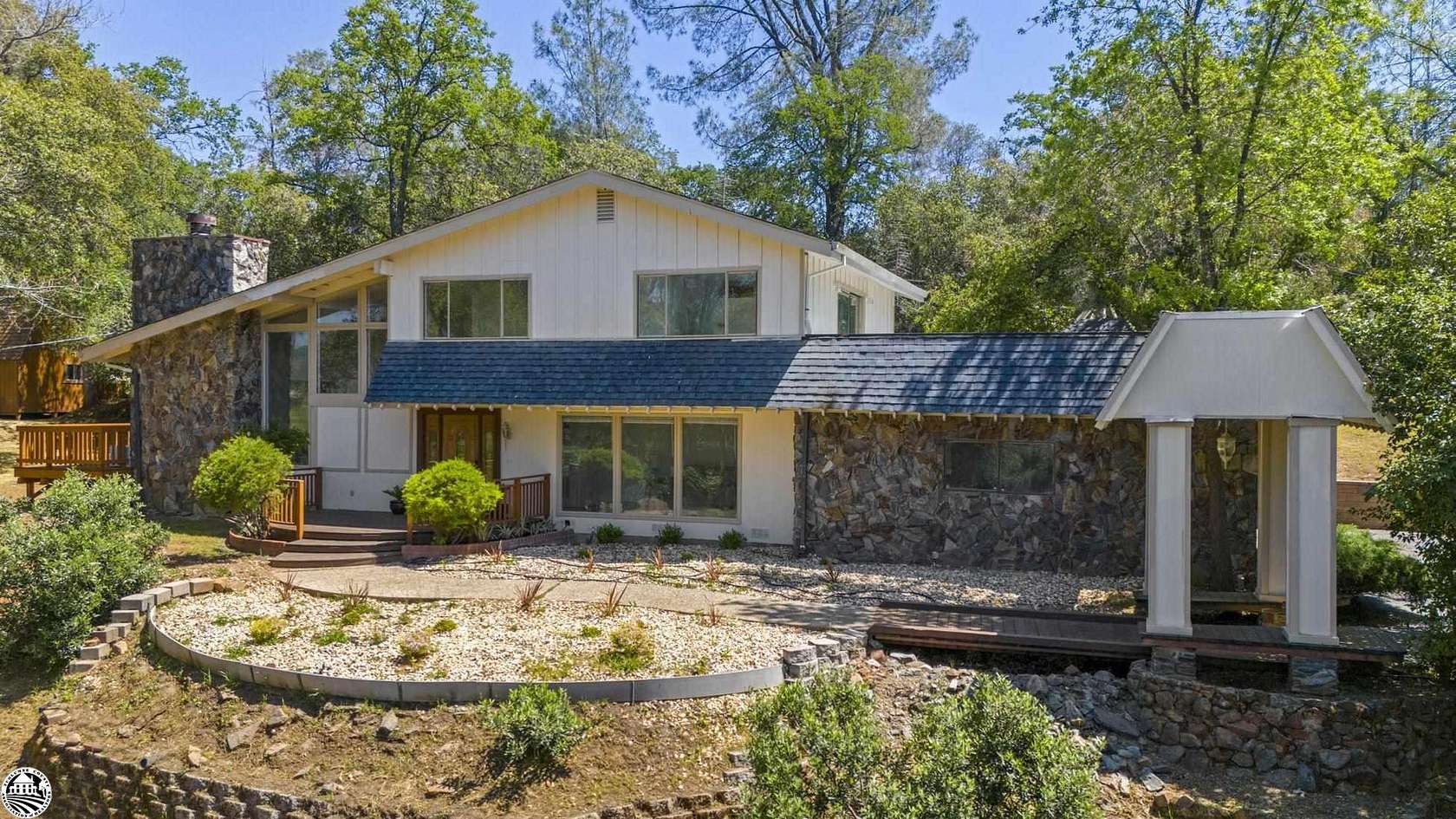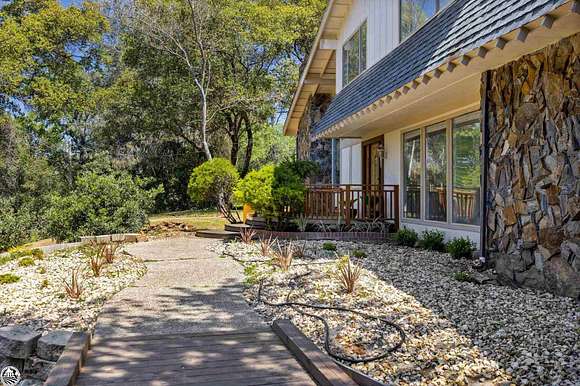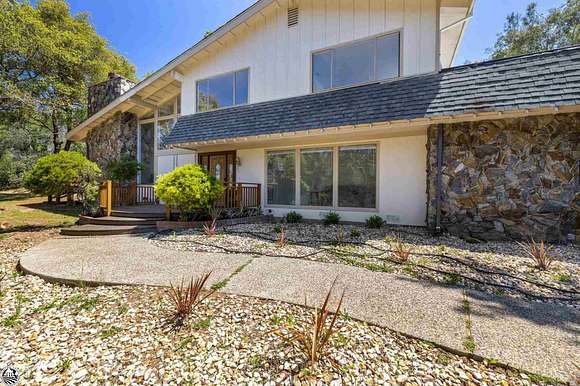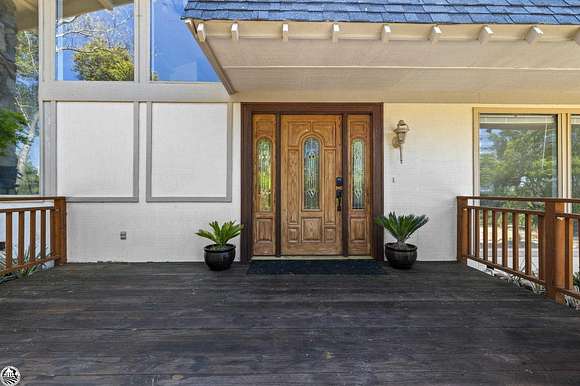Residential Land with Home for Sale in Sonora, California
18311 Avenida Bonita Sonora, CA 95370











































Nestled on a hilltop and boasting beautiful views, this custom home in the quality Cuesta Serena subdivision offers quiet privacy in a serene and peaceful environment. Situated on just over 3 acres with many trees, this split-level, vaulted-ceiling home has both a living room and family room with huge windows bringing in an abundance of sunlight. The first floor also has the kitchen, dining room, laundry room and half bath. All three bedrooms are upstairs, one with a loft-view to the family room below. The decks provide panoramic views of the surrounding greenery in addition to an expansive patio off the primary bedroom with huge vistas. An attached 2-car garage and driveway parking provide plenty of space for your vehicles. 12x14 workshop and 16x20 barn with loft for extra storage or possible ADU. Buyer to verify all county requirements. Recent upgrades enhance the home's appeal and functionality. Additional amenities, such as a dual-shower head, seated vanity area, and walk-in closet in the primary add to the convenience and comfort of everyday living. This is your opportunity to live in beauty with a home tailored to an indoor/outdoor lifestyle providing a tranquil retreat from the bustle of everyday life. The property is centrally located just four miles from town and with convenient highway access to reach the Bay Area.
Directions
Driveway is located off Via Serena, just south of where Avenida Bonita and Via Serena meet. The pin on the map is not accurate.
Location
- Street Address
- 18311 Avenida Bonita
- County
- Tuolumne County
- Community
- Sonora
- Elevation
- 1,775 feet
Property details
- Zoning
- RE-2/Res Estate-2 Ac Min
- MLS Number
- TCAR 20240590
- Date Posted
Detailed attributes
Listing
- Type
- Residential
- Subtype
- Single Family Residence
- Franchise
- Keller Williams Realty
Structure
- Stories
- 3
- Materials
- Stone
- Roof
- Composition
- Heating
- Central Furnace, Fireplace
Exterior
- Features
- Barn, Gazebo, Natural, Workshop
Interior
- Rooms
- Bathroom x 3, Bedroom x 3, Dining Room, Family Room, Kitchen, Laundry, Living Room
- Floors
- Carpet, Laminate, Partial Carpet, Tile
- Appliances
- Dishwasher, Garbage Disposer, Microwave, Washer
- Features
- Cathedral Ceiling, Electric, Garage Door Opener, Granite Countertops, On Entry Level, Pantry
Property utilities
| Category | Type | Status | Description |
|---|---|---|---|
| Power | Grid | On-site | — |
Nearby schools
| Name | Level | District | Description |
|---|---|---|---|
| Sonora | Elementary | — | — |
| Sonora High | High | — | — |
Listing history
| Date | Event | Price | Change | Source |
|---|---|---|---|---|
| Sept 20, 2024 | Under contract | $568,000 | — | TCAR |
| Aug 3, 2024 | Price drop | $568,000 | $20,000 -3.4% | TCAR |
| July 3, 2024 | Price drop | $588,000 | $20,000 -3.3% | TCAR |
| May 4, 2024 | New listing | $608,000 | — | TCAR |