Residential Land with Home for Sale in Montgomery, Vermont
1824 Mountain Rd Montgomery, VT 05471
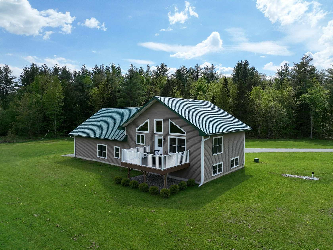
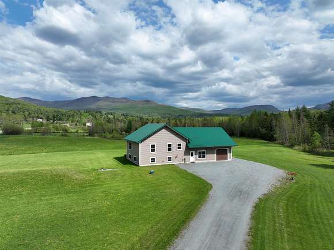
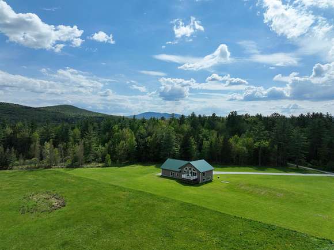
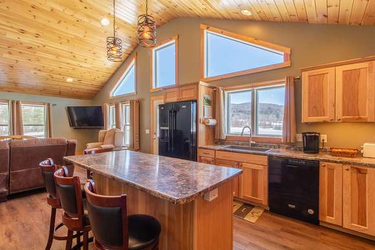
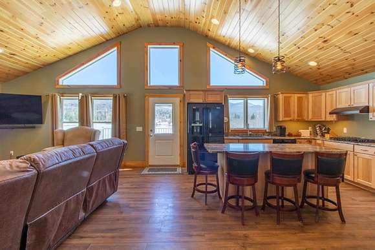
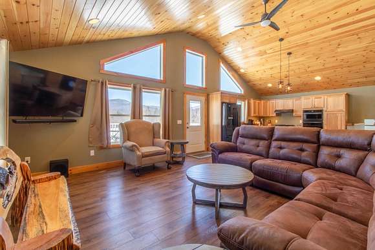
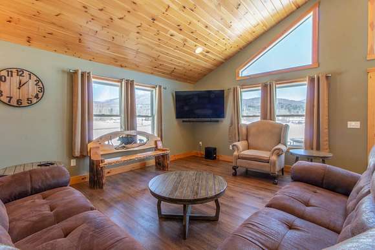
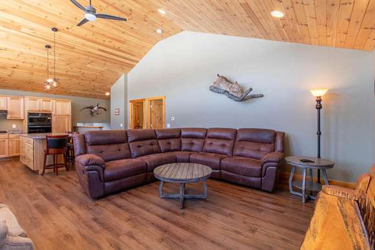
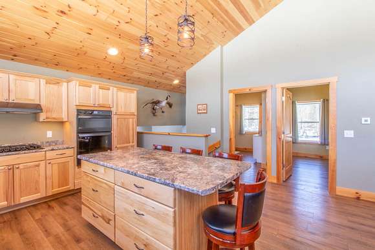
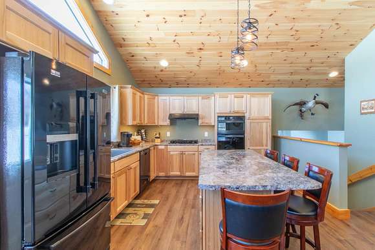
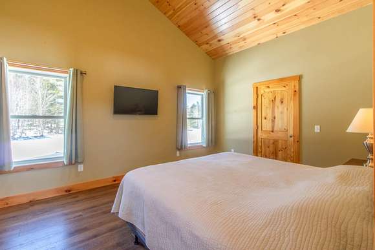
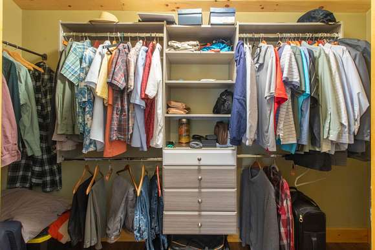
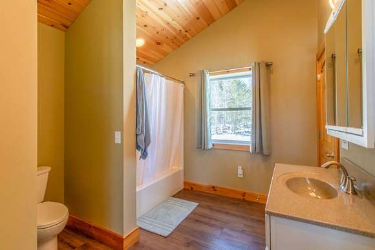
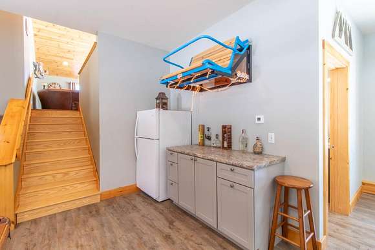
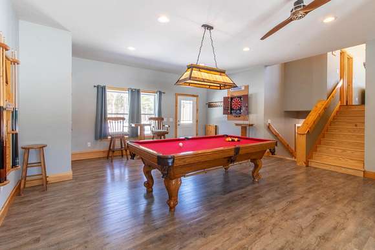
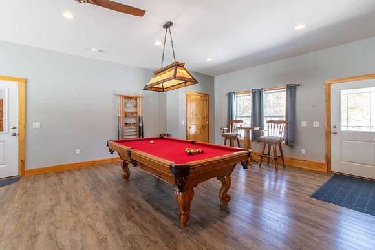
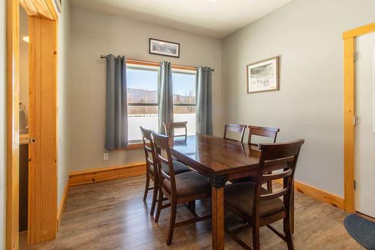
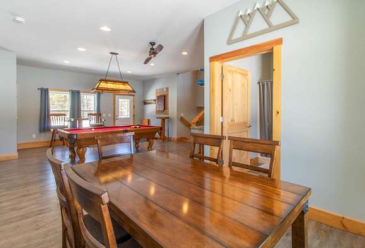
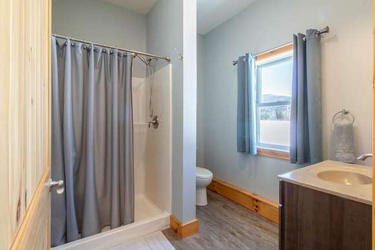
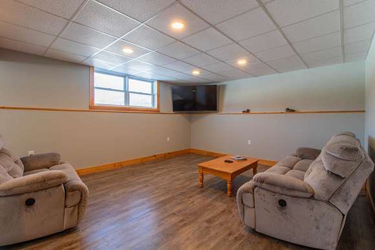
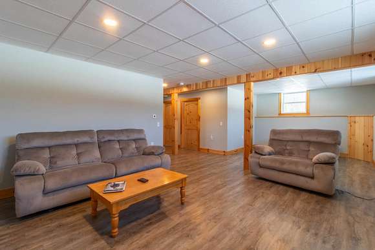
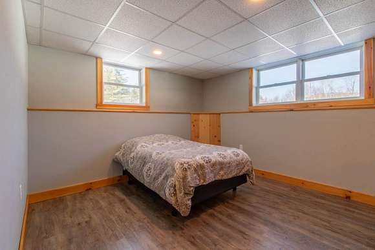
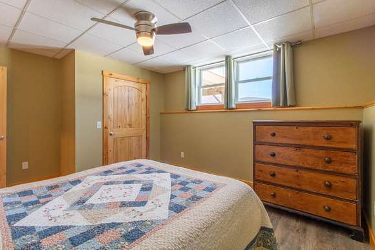
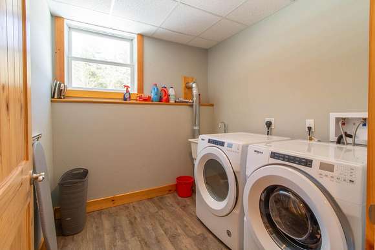
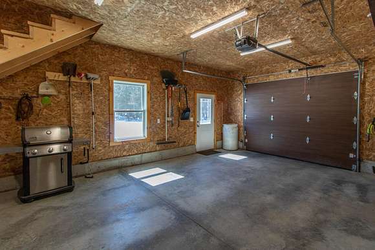
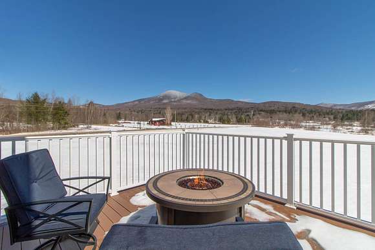
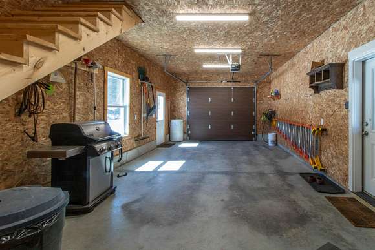
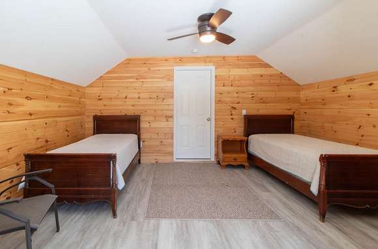
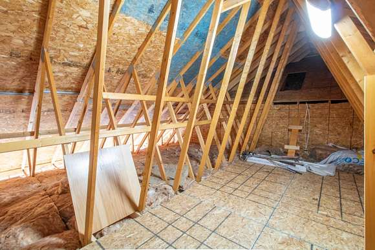
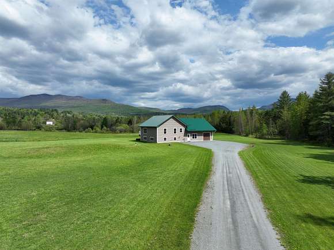
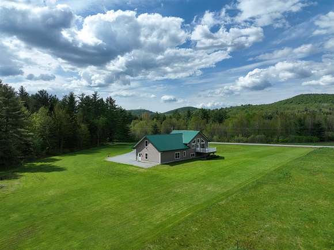
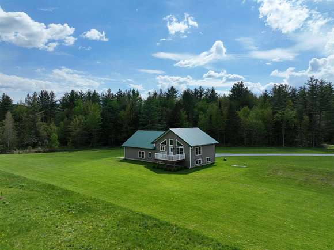
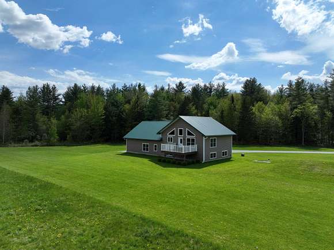
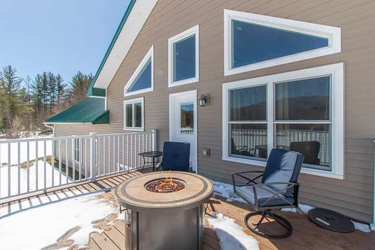
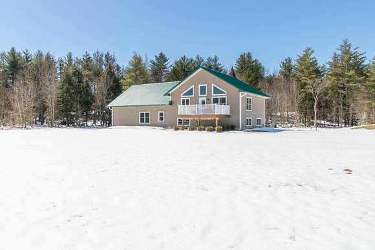
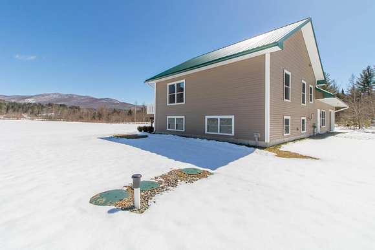
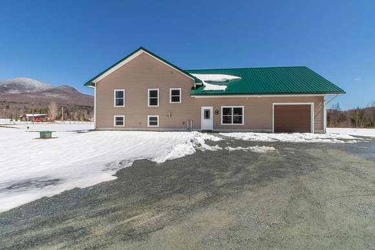
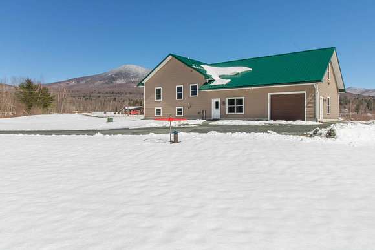


Escape to lovely Montgomery, Vermont in this custom-designed multi-level home located just 6 miles from Jay Peak Resort. Built in 2020, this home provides more than 2,500 square feet of finished living space. A cohesive design is created throughout using a consistent laminate flooring & a single-tone paint color. Everyone will enjoy gathering for meals & relaxation in the combined living room and kitchen with its raised ceiling and access to the deck. The kitchen features solid wood cabinets, a 5-burner gas cooktop, a double wall oven, & a large center island with seating. The primary suite has a walk-in closet & direct access to the full bath on this level. When it's time to play, head down a level for a game of pool or darts. There's also a bar area & 3/4 bath conveniently located on this floor. The lower level includes a cozy bedroom, large den, laundry room & additional sleeping or office space. Above the 1-car attached garage is another finished space for guests or convert it into an office or studio. Furniture is not included in the asking price, but is available. Set on 5 mostly open acres, you'll have room for gardens, games & more while enjoying views of the surrounding mountains. From here, it's 1/2 mile to the Belfry, about 2 miles to Montgomery Center, where you'll find Sylvester's Market, Bernie's Restaurant, Vermont Salt Cave Spa & Riverwalk Park on the Trout River for swimming & paddling. Enjoy Mountain & Road Biking as well as hiking opportunities.
Directions
From Montgomery Center, take Route 242 / Mountain Road. #1824 is on the right, just after Town Highway 54 (on the right) and before Hannah Clark Brook Road (on the left).
Location
- Street Address
- 1824 Mountain Rd
- County
- Franklin County
- Elevation
- 925 feet
Property details
- MLS Number
- NNEREN 4990921
- Date Posted
Property taxes
- 2024
- $6,245
Resources
Detailed attributes
Listing
- Type
- Residential
- Subtype
- Single Family Residence
- Franchise
- Century 21 Real Estate
Structure
- Stories
- 1
- Roof
- Metal
- Heating
- Radiant
Exterior
- Parking
- Driveway, Garage
- Features
- Deck, Double Pane Windows, Garden Space
Interior
- Room Count
- 5
- Rooms
- Basement, Bathroom x 2, Bedroom x 3, Family Room, Great Room, Kitchen, Utility Room
- Floors
- Laminate
- Appliances
- Cooktop, Dishwasher, Dryer, Gas Cooktop, Range, Refrigerator, Washer
- Features
- Basement Laundry, Cathedral Ceiling, Ceiling Fan, Dining Area, Kitchen Island, Kitchen/Dining, Kitchen/Living, Laundry Hook-Ups, Living/Dining, Natural Light, Natural Woodwork, Primary BR W/ Ba, Smoke Detector, Walk-In Closet
Nearby schools
| Name | Level | District | Description |
|---|---|---|---|
| Montgomery Elementary School | Elementary | — | — |
| Montgomery Elementary School | Middle | — | — |
| Choice | High | — | — |
Listing history
| Date | Event | Price | Change | Source |
|---|---|---|---|---|
| Feb 21, 2025 | Under contract | $495,000 | — | NNEREN |
| Jan 15, 2025 | Price drop | $495,000 | $50,000 -9.2% | NNEREN |
| Aug 16, 2024 | Price drop | $545,000 | $50,000 -8.4% | NNEREN |
| June 18, 2024 | Price drop | $595,000 | $25,000 -4% | NNEREN |
| May 18, 2024 | Price drop | $620,000 | $25,000 -3.9% | NNEREN |
| Apr 11, 2024 | New listing | $645,000 | — | NNEREN |
