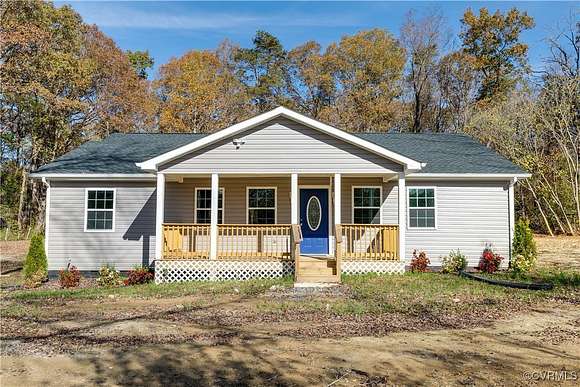Residential Land with Home for Sale in Montpelier, Virginia
18214 Old Ridge Rd Montpelier, VA 23192












































This beautifully renovated ranch-style home offers the perfect blend of old-world charm and modern convenience. While only 10% of the house retains its original structure, everything else has been completely rebuilt to provide a fresh, open, and inviting living space. The home features 4 spacious bedrooms and 3 full bathrooms, ensuring plenty of room for family and guests. Upon entering, you'll be welcomed by a bright and airy open-concept living room, seamlessly flowing into the dining room and kitchen--ideal for entertaining or family gatherings. The kitchen is designed with modern finishes, granite countertops and ample storage. The master suite is a true retreat, offering a private bathroom with both a separate tub and walk-in shower. Each of the additional bedrooms enjoys its own unique sense of space, allowing for comfort and quiet, whether you're using them as sleeping areas, offices, or guest rooms. Step outside to experience the serene and spacious outdoor living area, perfect for enjoying the beauty of the countryside. Whether it's relaxing on the patio or exploring the yard, the property offers plenty of space to enjoy the outdoors. Located just minutes from Richmond, Ashland, and Louisa, this home offers the perfect balance of peaceful country living with easy access to city amenities. It's the perfect place to call home!
Directions
From 95N to I-295 take I-64W and take US-1 ramp to Ashland merge on I-295N, exit 49A for US-33W, right onto Rte 715, left onto 631
Location
- Street Address
- 18214 Old Ridge Rd
- County
- Hanover County
- Community
- Beaverdam
- Elevation
- 344 feet
Property details
- Zoning
- A1
- MLS Number
- CVRMLS 2430362
- Date Posted
Property taxes
- 2024
- $1,052
Parcels
- 7804-63-3356
Legal description
18200 BLK OLD RIDGE ROAD
Detailed attributes
Listing
- Type
- Residential
- Subtype
- Single Family Residence
- Franchise
- Weichert
Structure
- Style
- Ranch
- Stories
- 1
- Materials
- Block, Frame, Vinyl Siding
- Roof
- Shingle
- Cooling
- Heat Pumps
Exterior
- Parking
- Driveway
- Features
- Cleared, Deck, Level, Packing Shed, Porch, Shed, Storage, Unpaved Driveway
Interior
- Room Count
- 9
- Rooms
- Bathroom x 3, Bedroom x 4, Dining Room, Kitchen, Laundry, Living Room
- Floors
- Vinyl
- Appliances
- Dishwasher, Microwave, Range, Washer
- Features
- Bedroom On Main Level, Ceiling Fans, Double Vanity, Eat in Kitchen, Granite Counters, Kitchen Island, Main Level Primary, Pantry, Recessed Lighting, Separate Formal Dining Room, Walk in Closets
Nearby schools
| Name | Level | District | Description |
|---|---|---|---|
| Beaverdam | Elementary | — | — |
| Liberty | Middle | — | — |
| Patrick Henry | High | — | — |
Listing history
| Date | Event | Price | Change | Source |
|---|---|---|---|---|
| Mar 5, 2025 | Relisted | $394,900 | — | CVRMLS |
| Feb 26, 2025 | Listing removed | $394,900 | — | Listing agent |
| Feb 11, 2025 | Under contract | $394,900 | — | CVRMLS |
| Jan 28, 2025 | Price drop | $394,900 | $5,000 -1.3% | CVRMLS |
| Dec 12, 2024 | Price drop | $399,900 | $10,100 -2.5% | CVRMLS |
| Nov 22, 2024 | New listing | $410,000 | — | CVRMLS |