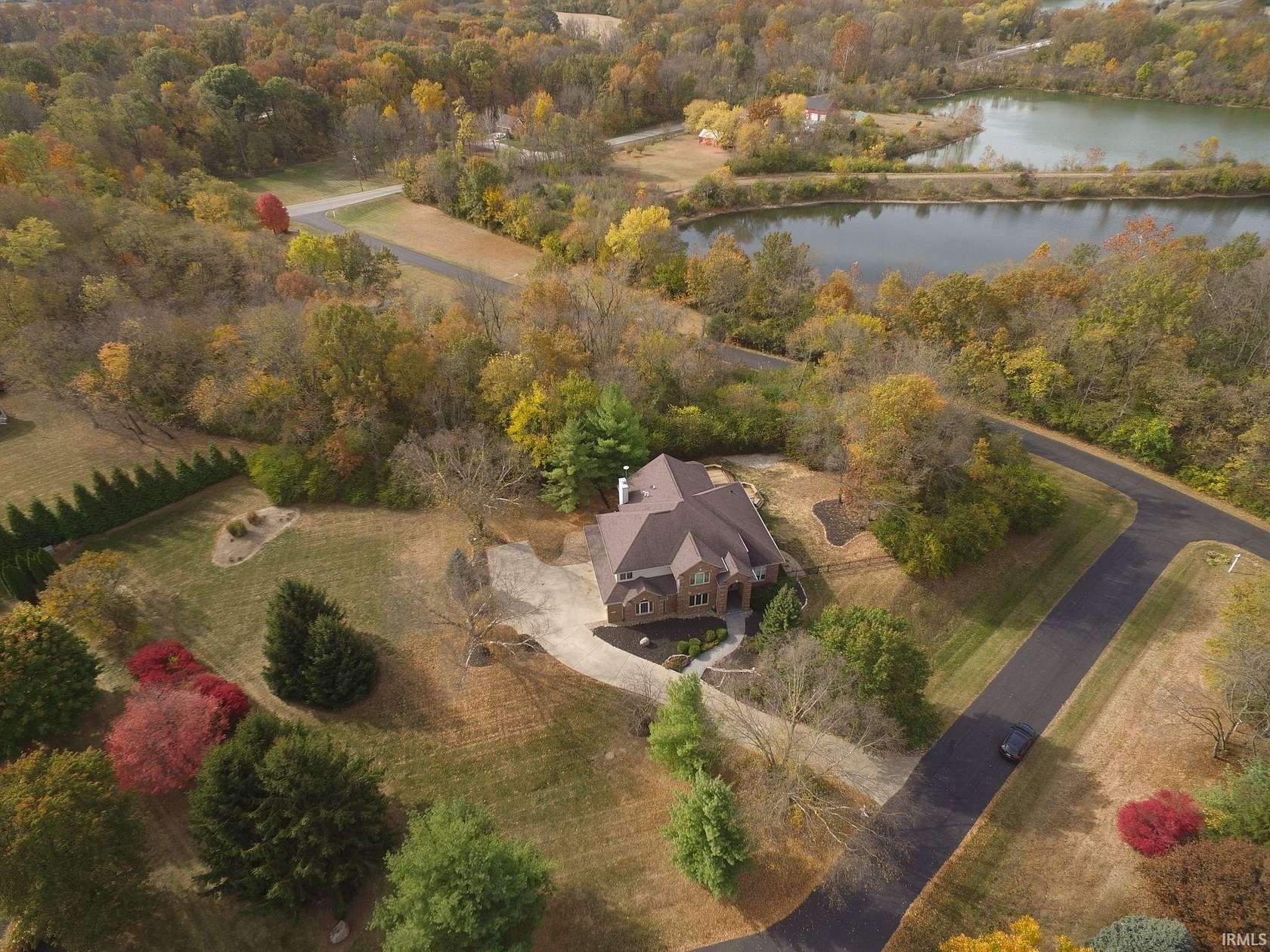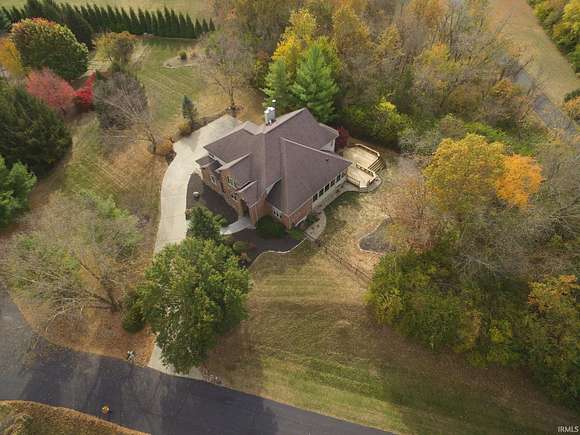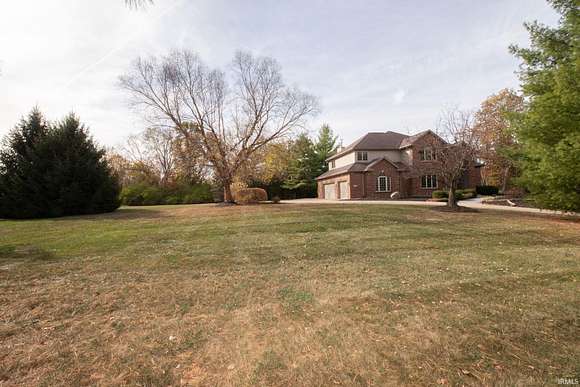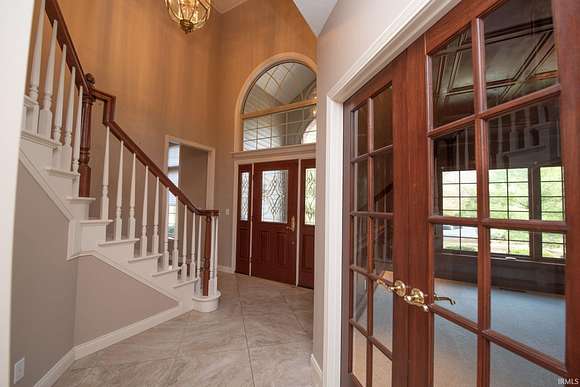Residential Land with Home for Sale in Lafayette, Indiana
1821 Connemara Ct Lafayette, IN 47905


































This home sits on just over two acres and offers great privacy, nice land and wonderful living spaces. The main level is well appointed. Some of the features include: crown molding, custom built-ins, coffered ceiling and hardwood floors. The kitchen offers an open floor plan and has access to the backyard and four-season room. There is also a large study, formal dining room and living room. The lower level is a great escape for movie night and is equipped with a wet bar and walk-in wine cellar. There is also space for a fifth bedroom or exercise room. The upper level features a grand primary suite with beautiful views and an amazing walk-in closet. There are also two laundry rooms! The property is located right near Fairfield Lakes and DNR lands where you can hike, fish or even canoe! New HVAC 2022. All new carpeting on the second level, office and stairs.
Directions
200 S (Haggerty Lane)
Location
- Street Address
- 1821 Connemara Ct
- County
- Tippecanoe County
- Community
- Haggerty Hills
- School District
- Tippecanoe School Corp.
- Elevation
- 656 feet
Property details
- MLS Number
- LRAOR 202441914
- Date Posted
Property taxes
- Recent
- $7,908
Expenses
- Home Owner Assessments Fee
- $750 annually
Parcels
- 79-08-33-476-004.000-009
Detailed attributes
Listing
- Type
- Residential
- Subtype
- Single Family Residence
- Franchise
- Coldwell Banker Real Estate
Structure
- Style
- New Traditional
- Stories
- 2
- Materials
- Brick
- Roof
- Asphalt, Shingle
- Heating
- Fireplace, Forced Air
Exterior
- Parking
- Attached Garage, Garage
- Fencing
- Fenced
- Features
- Fence
Interior
- Room Count
- 16
- Rooms
- Basement, Bathroom x 5, Bedroom x 5, Den, Dining Room, Family Room, Great Room, Kitchen, Laundry, Living Room
- Appliances
- Cooktop, Double Oven, Dryer, Electric Cooktop, Garbage Disposer, Microwave
- Features
- Alarm System-Security, Breakfast Bar, Built-In Bookcase, Cable Available, Cable Ready, Ceiling Fan(s), Ceiling-9+, Closet(s) Walk-In, Countertops-Solid Surf, Custom Cabinetry, Detector-Smoke, Dishwasher, Disposal, Eat-In Kitchen, Formal Dining Room, Foyer Entry, Garage Door Opener, Great Room, Jet/Garden Tub, Landscaped, Main Floor Laundry, Near Walking Trail, Open Floor Plan, Porch Enclosed, Radon System, Refrigerator, Stand Up Shower, Sump Pump, Tub and Separate Shower, Tub/Shower Combination, Twin Sink Vanity, Utility Sink, Washer Hook-Up, Water Heater Gas, Water Softener-Owned, Wet Bar
Property utilities
| Category | Type | Status | Description |
|---|---|---|---|
| Water | Public | On-site | — |
Nearby schools
| Name | Level | District | Description |
|---|---|---|---|
| Dayton | Elementary | Tippecanoe School Corp. | — |
| Wainwright | Middle | Tippecanoe School Corp. | — |
| MC Cutcheon | High | Tippecanoe School Corp. | — |
Listing history
| Date | Event | Price | Change | Source |
|---|---|---|---|---|
| Nov 1, 2024 | Under contract | $749,000 | — | LRAOR |
| Oct 30, 2024 | New listing | $749,000 | — | LRAOR |