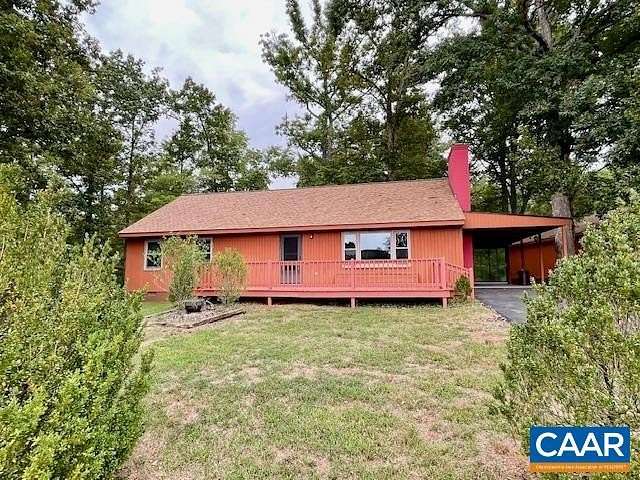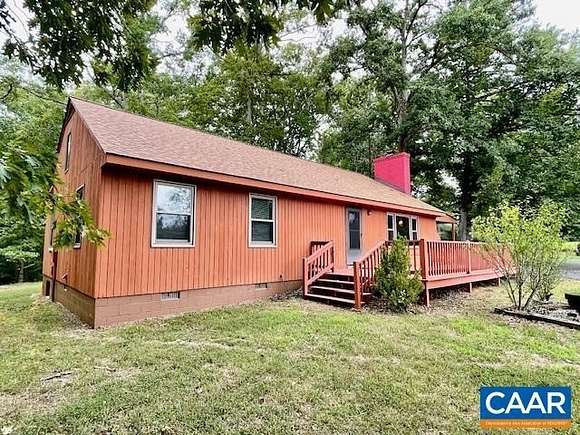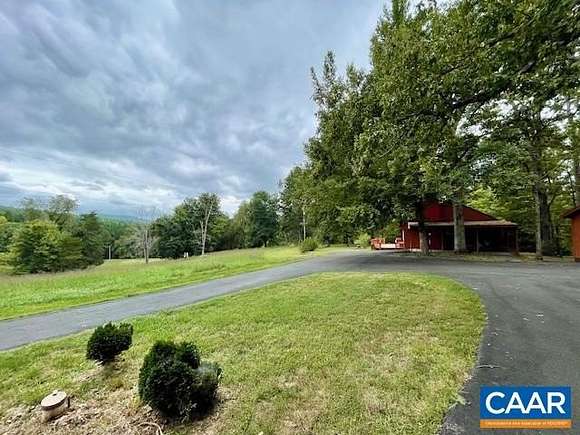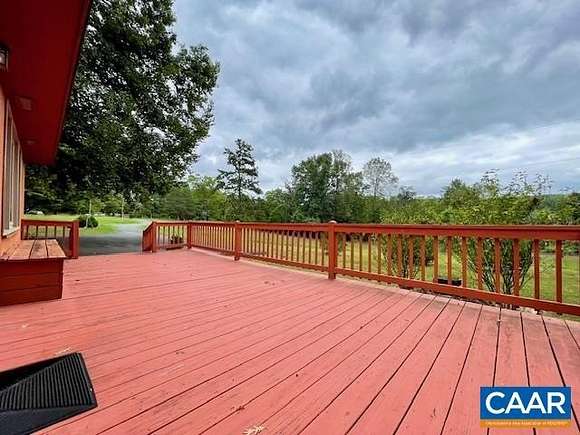Residential Land with Home for Sale in Charlottesville, Virginia
1814 Ashton Church Rd Charlottesville, VA 22911































Just 7 minutes to Pantops! This one level home, set on 2 acres close to Charlottesville, offers convenience to area amenities in a country setting and a mountain view to boot! The cozy residence features everything a home needs, including a living room with a handy coat closet by the entrance, hard wood floors, fireplace, a well-equipped kitchen with a gas stove, dishwasher, refrigerator, and a spacious island that can also serve as a breakfast bar. Adjacent to the kitchen is a convenient dining area. The hallway houses a linen closet, laundry closet, a full bathroom, a generous bedroom with a walk-in closet, and a spacious primary en-suite. Step outside onto the expansive front porch to enjoy the changing colors of the mountains this fall. The property includes a large detached garage, a carport for winter vehicle protection, and a run-in shed for additional storage space for gardening or lawn equipment. Situated in a prime location with easy access to Pantops via Rte 20, paved driveway with ample parking, and within the Stony Point Elementary School District. This two-acre property in Northern Albemarle is serviced by Brightspeed Fiber Internet, perfect for seamless remote work!
Directions
From Charlottesville 20 North past the traffic circle at Proffit Rd about a mile to Ashton Church Rd on your left, up the hill, home is the last one on the road.
Location
- Street Address
- 1814 Ashton Church Rd
- County
- Albemarle County
- Community
- Albemarle
- Elevation
- 459 feet
Property details
- Zoning
- RA Rural Area
- MLS Number
- CAARMLS 656398
- Date Posted
Property taxes
- Recent
- $2,635
Parcels
- 04700-00-00-02100
Legal description
Acreage Parcel B lot 02100
Detailed attributes
Listing
- Type
- Residential
- Subtype
- Single Family Residence
- Franchise
- Keller Williams Realty
Lot
- Views
- Mountain
Structure
- Style
- Ranch
- Stories
- 1
- Cooling
- Window Unit(s) A/C
- Heating
- Baseboard, Fireplace
Exterior
- Parking Spots
- 3
- Parking
- Garage
Interior
- Rooms
- Bathroom x 2, Bedroom x 2, Dining Room, Kitchen, Laundry, Living Room
- Floors
- Hardwood
Nearby schools
| Name | Level | District | Description |
|---|---|---|---|
| Stony Point | Elementary | — | — |
| Lakeside | Middle | — | — |
| Albemarle | High | — | — |
Listing history
| Date | Event | Price | Change | Source |
|---|---|---|---|---|
| Sept 7, 2024 | Under contract | $375,000 | — | CAARMLS |
| Aug 30, 2024 | New listing | $375,000 | — | CAARMLS |
