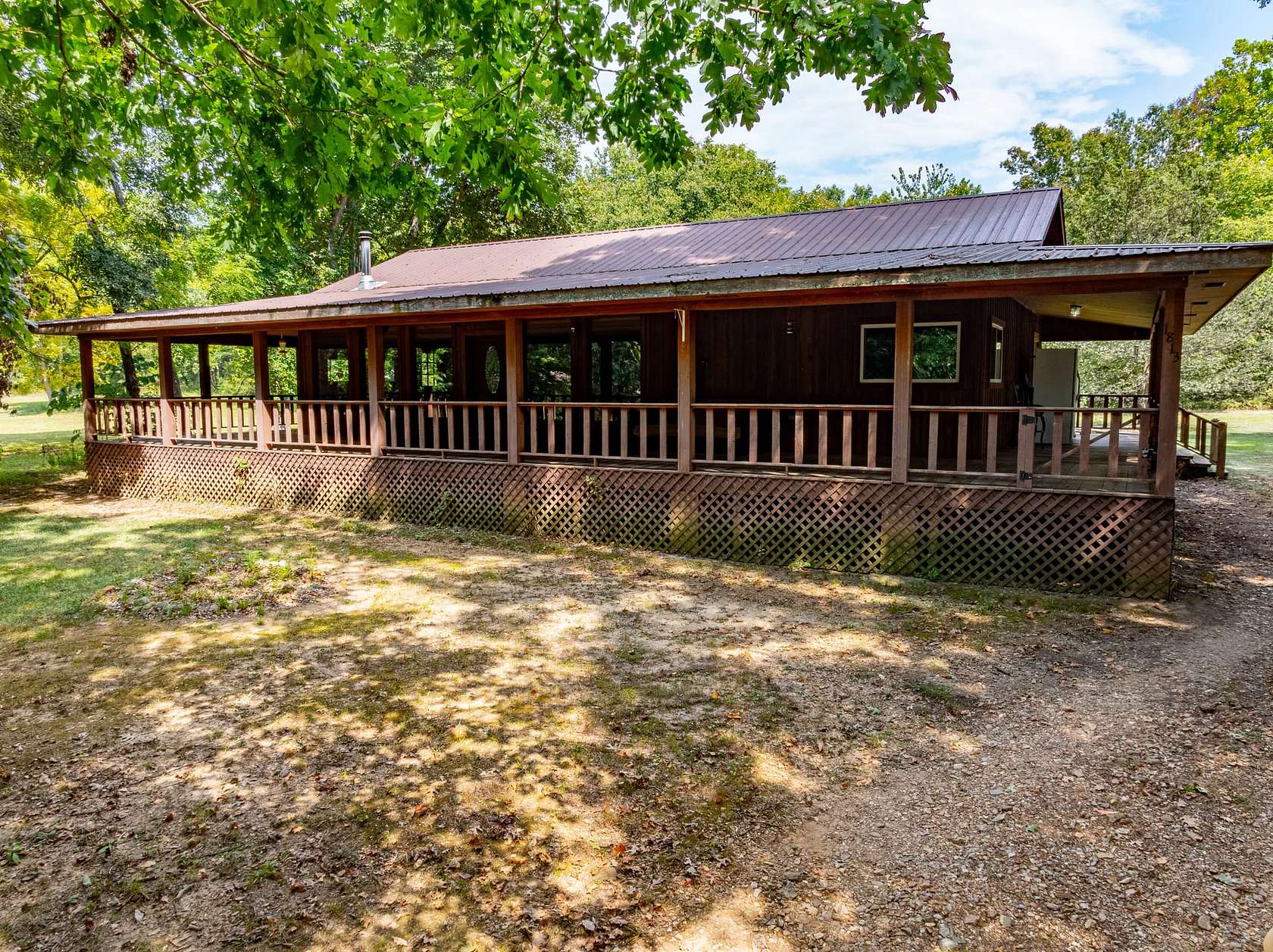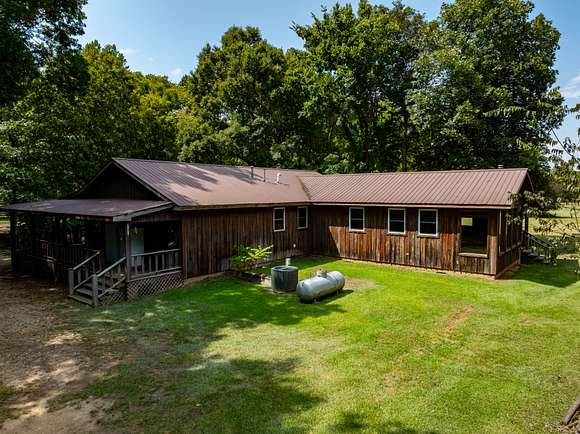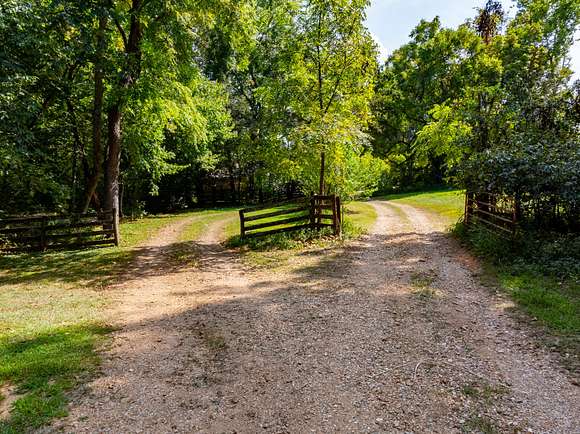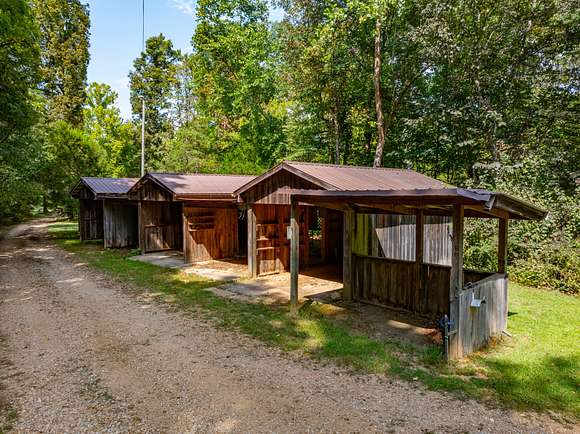Land with Home for Sale in Pocahontas, Arkansas
1813 Oconee Rd Pocahontas, AR 72455































































































































155 +/- Acres, 3 Houses, Barn, Pasture, Woods, Fenced, 2 Ponds, at the Dead End of the Road, Randolph County, Arkansas!
This beautiful property, located in the tranquil setting of Randolph Springs in Randolph County with a physical address of Pocahontas, Arkansas, is a homesteader's dream. Spanning approximately 155 acres, this estate offers a perfect blend of open pastures, serene woodland, and abundant wildlife, making it ideal for those seeking a self-sufficient lifestyle in the Ozarks.
As you arrive at the property, you're greeted by a charming entrance that leads you past five stalls--ideal for storing equipment or vehicles. The property also features a barn that, while aged, is still perfectly usable and adds to the property's functional charm. For those with a green thumb, there are plenty of places to cultivate gardens, offering the opportunity to grow your own food and embrace a sustainable lifestyle.
The main home, built in 2010, is a stunning western cedar-sided house with a metal roof and a wraparound porch that invites you to relax and enjoy the peaceful surroundings. Inside, the home boasts an open living space filled with natural light from large windows, a cozy pellet stove, and a spacious kitchen that any chef would love, complete with an expansive island, gas cooktop, and an impressive pantry. The primary bedroom is a true retreat, offering enough space for a cozy sitting area around the wood-burning stove. With windows surrounding the room, nature is brought right inside. The master suite also includes a luxurious bathroom with a jetted soaking tub and has direct access to the wraparound porch--perfect for unwinding in the evenings.
The property also includes a quaint little cabin perched on a hill, offering solitude and charm with its open living area, wood-burning fireplace, and large kitchen. This cabin also features a wood-burning furnace, ensuring warmth throughout the colder months. Additionally, there is a unique home overlooking one of the property's two ponds, with a wraparound porch that provides stunning views. While this home still needs a kitchen installation, it offers great potential with its spacious living area, wood-burning stove, and ample room for customization.
For the hunters in the family, this property is a paradise, loaded with whitetail deer and turkey, ensuring that every hunting season will be a fruitful one. The land is fully fenced and cross-fenced, making it ideal for livestock, and with the abundance of natural beauty, it's the perfect setting for a large family who wants to live the Ozark Dream.
Beyond the homes and the barn, the land itself is breathtaking, with rolling pastures, two ponds, and a wet-weather creek. With modern amenities such as a well that services all three homes, fiber internet, and electricity provided by Clay County Cooperative, this property perfectly balances rural living with modern convenience.
This is more than just a property; it's an opportunity to embrace a self-sufficient lifestyle in a serene, private setting. Whether you're looking to establish a homestead, create a family retreat, or simply enjoy the beauty of the Arkansas countryside, this property offers endless possibilities. If you're interested in making this your new home, please reach out to schedule a viewing and experience the tranquility of Randolph Springs for yourself.
This exceptional property is proudly listed with Mossy Oak Properties Selling Arkansas. For more information or to schedule a visit, contact listing agent, Pamela Welch, your local land specialist, at 870-897-0700 . You can call or text anytime. For additional details, visit Equal housing opportunity.
Property Overview:
Location: Randolph Springs, near Pocahontas, Arkansas, at the end of a private road, offering complete privacy and seclusion.
Acreage: Approximately 155 acres, perfect for homesteading, hunting, and outdoor activities.
Main Home:
Year Built: 2010
Exterior: Western cedar siding with a metal roof and a wraparound porch covering three sides of the home.
Wraparound Porch: A charming and expansive porch surrounds the home, perfect for enjoying the outdoors and offering multiple access points.
Open Floor Plan: From the moment you walk into the large living room, you're greeted by a seamless flow into the open kitchen, creating a spacious and inviting atmosphere.
Kitchen:
Features a large island with ample counter space and cabinetry.
Two sinks and a large pantry with shelving from floor to ceiling, making it ideal for storage and organization.
A door leading from the kitchen to the porch for easy outdoor access.
Living Room:
Includes a full bathroom and a laundry room conveniently located just off the main living area.
A pellet stove adds warmth and coziness during colder months.
Library: Off the living room is a dedicated library with shelving from floor to ceiling, providing a cozy nook for reading or working.
Master Bedroom:
Spacious enough to include a sitting area, featuring a wood-burning fireplace and surrounded by windows to enjoy the natural light and views.
The master bedroom also has direct access to the porch, making it an ideal spot for morning coffee.
Large master bathroom with ample closet space.
Second Home (Cabin):
Living Room:
Features a wood-burning stove for additional warmth.
Central heat and air are available, as well as a wood-burning furnace in the back.
Compact and cozy with a flexible layout to allow for a bedroom space at the rear.
Kitchen/Dining Area:
Open to the living area, with an adjoining large bathroom that includes a laundry room.
Front Porch:
A compact, well-laid-out home with a front porch for additional outdoor living space.
Layout: One-bedroom, open living space with central heat and air, outdoor wood furnice, a wood-burning fireplace, a spacious kitchen, and a large bathroom with a walk-in shower and full laundry.
Location: Perched on a hill, tucked inside trees, offering solitude and scenic views.
Third Structure (Needs Completion):
Wraparound Porch: Like the main home, this house also features a complete wraparound porch with serene views of the pond, providing a peaceful, nature-filled setting.
Living Room: Large living area with a wood-burning stone stove.
Kitchen: Currently unfinished and will require completion. However, it does have a large pantry area for storage.
Downstairs:
Features a full bathroom and access to the wraparound porch.
Upstairs:
Includes a bedroom, living area, and a full bathroom with a soaking jetted tub.
There was previously a door leading to a balcony, which has since been removed but can be replaced if desired.
Currently, there is no cooling system in place, but the wood-burning stove provides heat.
Exterior: Complete wraparound porch with views of a large pond and a sink on the back.
Interior:
Living Area: Open space with a wood-burning stove and a bathroom off living room.
Kitchen: Not yet installed but space is ready for customization with a large pantry off kitchen with floor to ceiling custom shelving.
Upstairs: Large open area, a bedroom, and a bathroom with a jetted tub. The door to a potential deck is currently closed off.
Additional Property Features:
Barn: Usable barn on the property, perfect for storage and livestock.
Equipment Stalls as you enter: Five stalls, three with concrete floors, ideal for equipment or vehicles. Water access, diesel, and fuel tanks included.
Gardening: Multiple locations suitable for gardens, providing the opportunity for sustainable living.
Wildlife: Loaded with whitetail deer and turkey, making it a hunter's paradise.
Water and Utilities: One well services all three homes. Electricity is provided by Clay County Cooperative, and fiber internet is at the main house and available for the other 2.
Fencing: Property is fully fenced and cross-fenced, ideal for livestock.
Natural Features:
Ponds: Great source of water for livestock.
Creek: Wet-weather creek adds to the natural beauty of the land.
Survey: The property includes a survey completed in March 2006.
This property is shown by appointment only, offering a rare opportunity for those seeking a homestead in the Ozarks. If this unique and versatile estate sounds like the perfect fit for you, please reach out to schedule a viewing. Office, 870-495-2123 , ask for Pam.
Location
- Street Address
- 1813 Oconee Rd
- County
- Randolph County
- Elevation
- 453 feet
Property details
- Date Posted
Parcels
- 001-07914-000
Resources
Listing history
| Date | Event | Price | Change | Source |
|---|---|---|---|---|
| Dec 23, 2024 | Under contract | $749,500 | — | Listing agent |
| Sept 4, 2024 | New listing | $749,500 | — | Listing agent |
