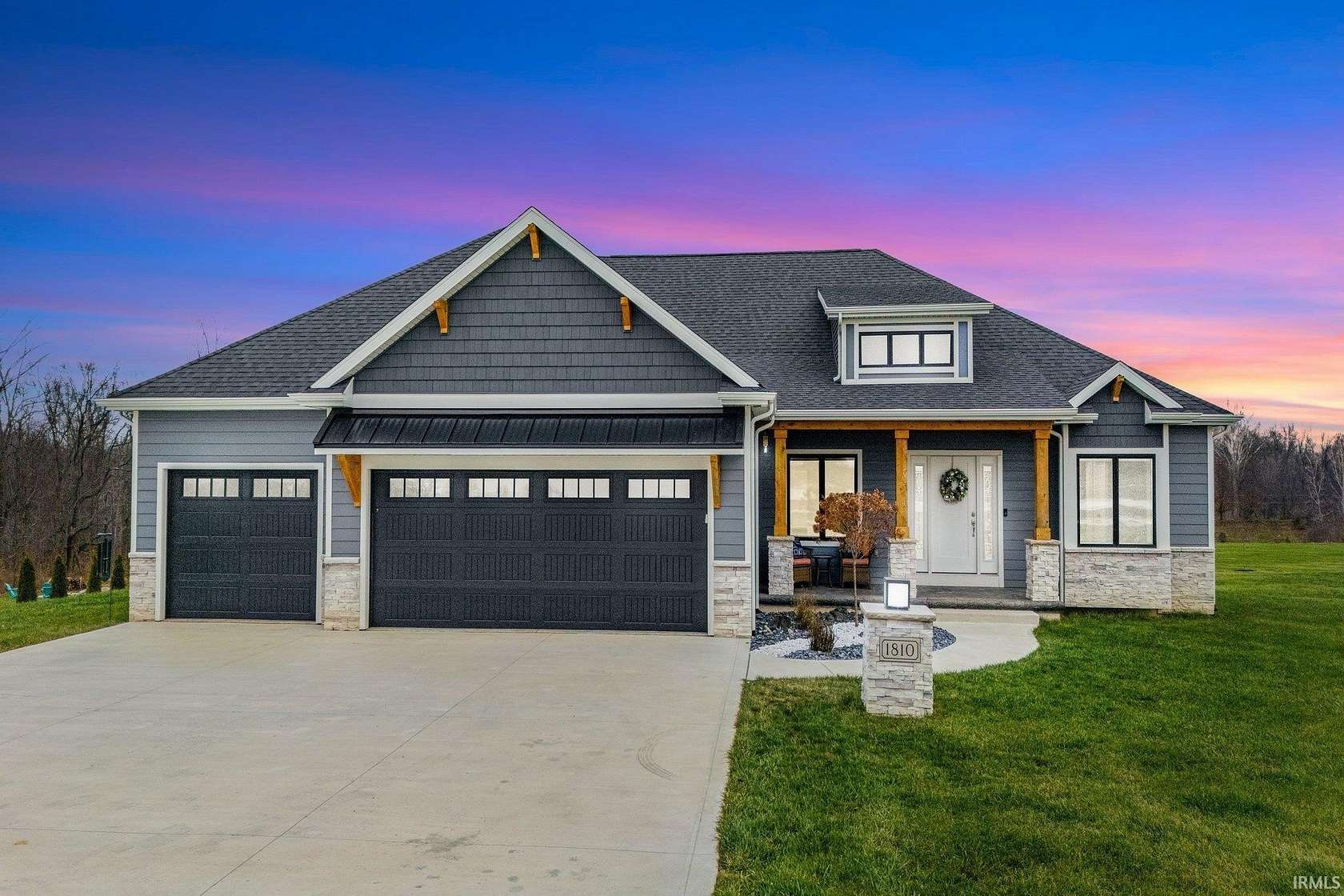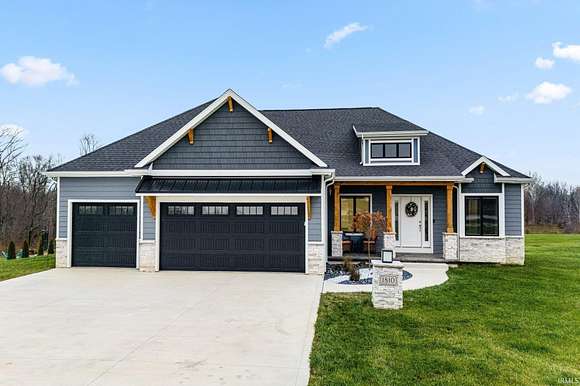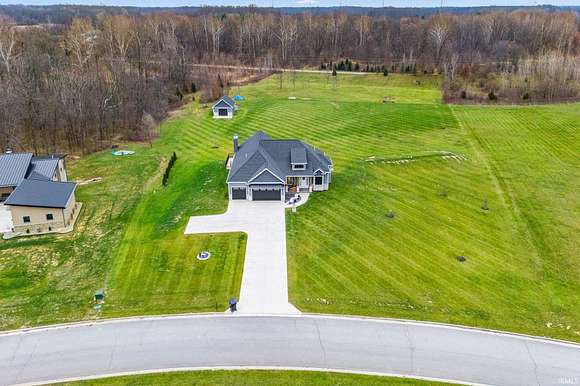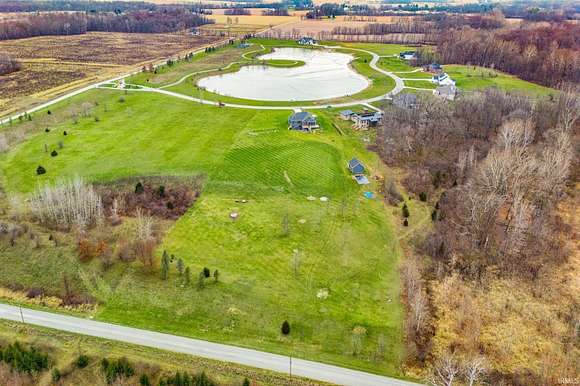Residential Land with Home for Sale in Auburn, Indiana
1810 San Giovanni Ct Auburn, IN 46706





































Experience the perfect blend of modern luxury and rustic charm in this breathtaking 2022-custom built by JK Homes 4-bedroom, 3.5-bath ranch on 5 acres, complete with a pond featuring a pier that stays in year-round, and an outbuilding with heat and a/c for added versatility. Every detail of this home exudes quality and style, from the stunning beamed ceilings and fireplace with built-ins in the living room to the chef's dream kitchen featuring a built-in double oven and ample storage. The spacious master suite is a private retreat, boasting a spa-like bathroom with a stand-alone soaking tub, a custom-tiled shower, and premium finishes. Two additional bedrooms on the main floor share a convenient Jack-and-Jill bath, and the full laundry suite is thoughtfully designed with cabinetry, a sink, and extra storage. Enjoy peaceful mornings or cozy evenings in the 3-seasons room with its own fireplace, or entertain effortlessly in the finished walkout basement featuring a wet bar kitchen, additional rooms, and access to a stamped concrete patio. The expansive deck overlooks the sprawling acreage, offering stunning views and endless possibilities. With its unique combination of luxurious features, functional spaces, and serene outdoor amenities, this home is truly a one-of-a-kind retreat. Don't miss your chance to call it your own!
Directions
Coldwater rd north to County rd 11a. Right to County Rd 66. Right to County Rd. 17. Left on County Rd. 17. San Giovanni is on the right.
Location
- Street Address
- 1810 San Giovanni Ct
- County
- DeKalb County
- Community
- San Giovanni
- School District
- Garrett Keyser Butler
- Elevation
- 843 feet
Property details
- MLS Number
- FWAAR 202446505
- Date Posted
Property taxes
- Recent
- $4,557
Parcels
- 17-09-26-200-004.000-001
Detailed attributes
Listing
- Type
- Residential
- Subtype
- Single Family Residence
Lot
- Features
- Dock, Waterfront Pier/Dock
Structure
- Style
- New Traditional
- Stories
- 1
- Materials
- Stone
- Roof
- Asphalt, Shingle
- Heating
- Fireplace, Forced Air
Exterior
- Parking
- Attached Garage, Garage
- Features
- Pier/Dock, Pole/Post Building
Interior
- Room Count
- 13
- Rooms
- Basement, Bathroom x 4, Bedroom x 3, Dining Room, Family Room, Great Room, Kitchen, Laundry, Living Room
- Appliances
- Double Oven, Microwave
- Features
- 1st Bedroom En Suite, Bar, Built-In Bookcase, Ceiling Fan(s), Ceiling-9+, Ceiling-Tray, Ceilings-Beamed, Ceilings-Vaulted, Closet(s) Walk-In, Countertops-Stone, Custom Cabinetry, Deck Open, Dishwasher, Foyer Entry, Garage Door Opener, Jack & Jill Bath, Kitchen Island, Landscaped, Main Floor Laundry, Main Level Bedroom Suite, Open Floor Plan, Patio Open, Porch Covered, Refrigerator, Tub and Separate Shower, Tub/Shower Combination, Twin Sink Vanity, Washer Hook-Up
Nearby schools
| Name | Level | District | Description |
|---|---|---|---|
| J.E. Ober | Elementary | Garrett Keyser Butler | — |
| Garrett Middle | Middle | Garrett Keyser Butler | — |
| Garrett High | High | Garrett Keyser Butler | — |
Listing history
| Date | Event | Price | Change | Source |
|---|---|---|---|---|
| Dec 26, 2024 | Back on market | $799,900 | — | FWAAR |
| Dec 12, 2024 | Under contract | $799,900 | — | FWAAR |
| Dec 5, 2024 | New listing | $799,900 | — | FWAAR |