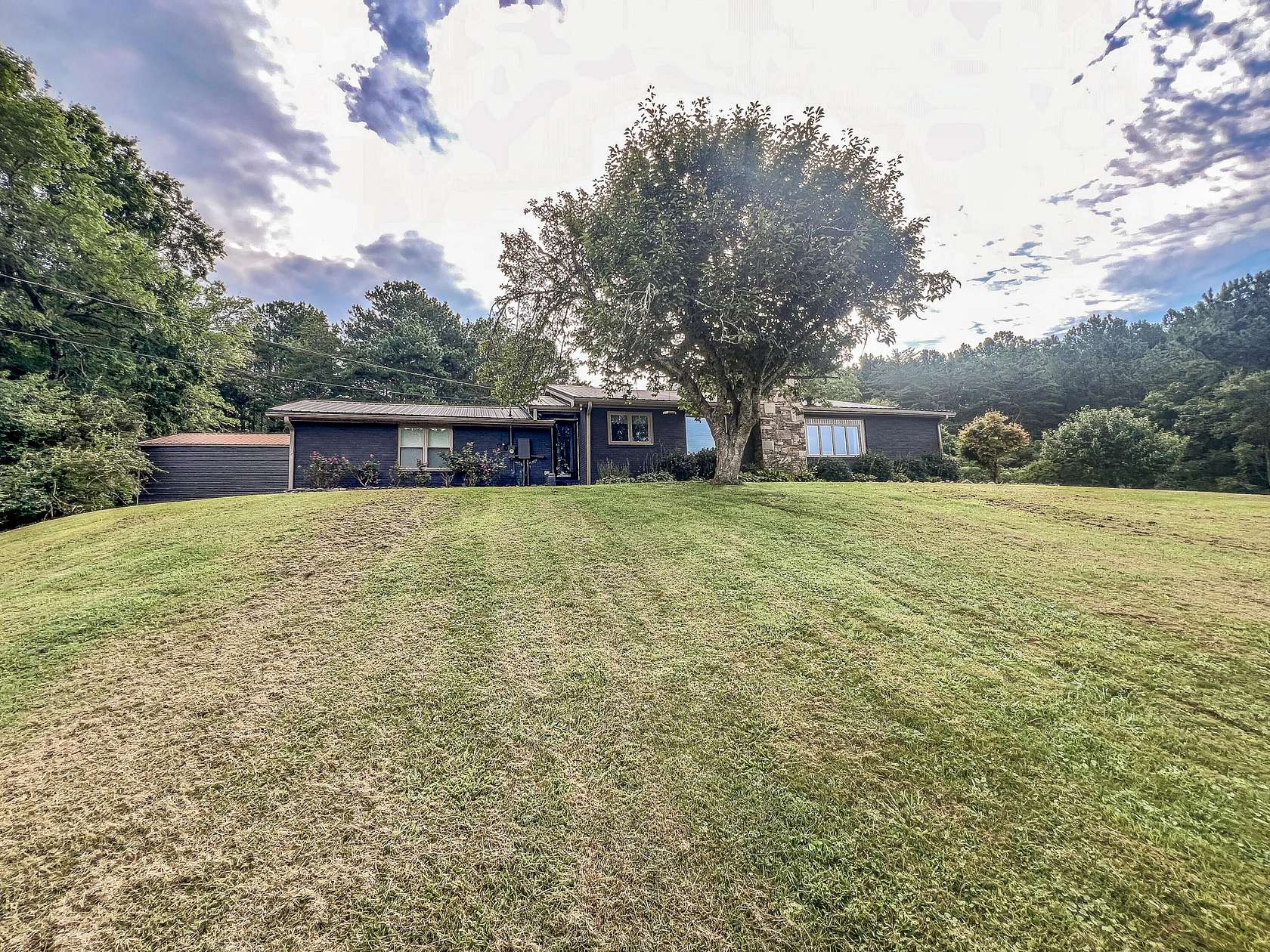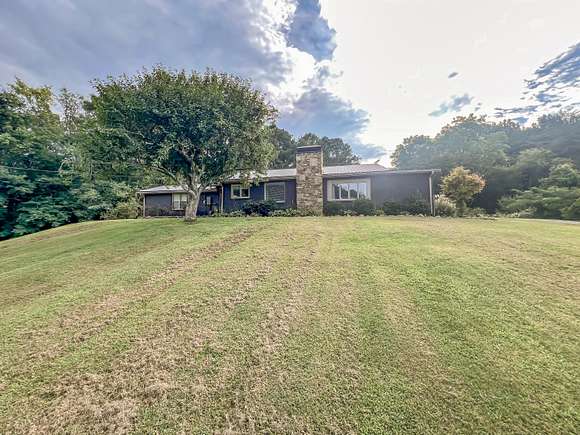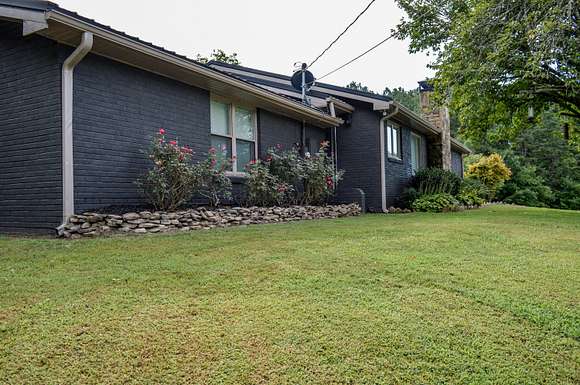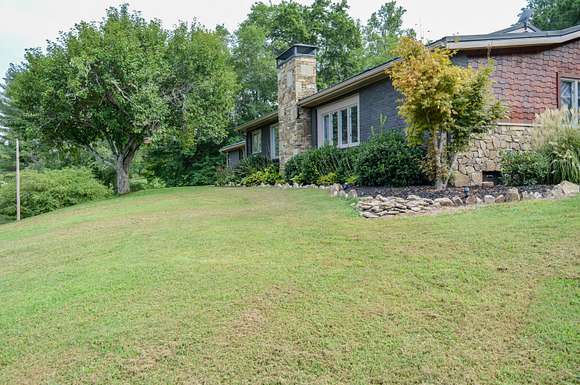Residential Land with Home for Sale in Ducktown, Tennessee
1810 Highway 68 Ducktown, TN 37326







































Beautiful brick home situated on over 4 acres in Ducktown, TN. This home is stunning inside and out! There is a in-ground pool and outside fireplace. Ideal forever home for those who love to entertain large gatherings. This home has new metal roof and the exterior brick was painted with new shake siding and stone. Recent updates also include three new water heaters, new heat pump, new pump for in-ground pool. This home can be 4 bedroom or 3 bedrooms and one office. It has 2.5 bathrooms. Gorgeous living room with fireplace. Kitchen is ready for a cook or baker with granite counter tops and beautiful cabinets. Master bedroom features an en suite. Detached garage 24x56 and another garage 24x24. Pool House 12x16, Pavilion 16x16 with Fireplace, Pool is in-ground with diving board. Outside lawn is beautiful with plants and shrubs and outside lights. Located on 4.68 acres, this is a large parcel of land for city property. City park with tennis court, place ground and pavilion for parties and picnics just minutes away. Come check out this home! *Note for navigation: map address is 1810 TN-68, Copperhill, TN.*
Directions
I-75 Cleveland, TN Head Southwest on I-75S (3.4 miles) ; Take Exit 20 toward US-75W (0.3miles); Turn Left onto US-74W (6.5 miles); Use the right lane to take the US-64 E ramp to Ocoee (33miles); Traffic Light (Hardees is on right) turn left onto Main Street (250 ft); Turn right onto Five Points Dr (0.3miles); Turn Left onto TN-68 N (0.7miles) go thur traffic light; 1810 TN-68 Ducktown (driveway on right).
*Note for navigation: map address is 1810 TN-68, Copperhill, TN.*
Location
- Street Address
- 1810 Highway 68
- County
- Polk County
- Elevation
- 1,696 feet
Property details
- MLS Number
- CAR 1397356
- Date Posted
Property taxes
- Recent
- $1,177
Parcels
- 115c A 020.00
Detailed attributes
Listing
- Type
- Residential
- Subtype
- Single Family Residence
- Franchise
- Keller Williams Realty
Structure
- Style
- Contemporary
- Materials
- Brick
- Roof
- Metal
- Heating
- Central Furnace, Fireplace
Exterior
- Parking
- Garage, Off Street
- Features
- Corner Lot, In Ground, Lighting, Wooded
Interior
- Room Count
- 9
- Rooms
- Bathroom x 3, Bedroom x 4
- Floors
- Carpet, Hardwood, Tile
- Appliances
- Dishwasher, Garbage Disposer, Gas Range, Microwave, Range, Refrigerator, Washer
- Features
- En Suite, Granite Counters, Open Floorplan, Primary Downstairs, Walk-In Closet(s)
Nearby schools
| Name | Level | District | Description |
|---|---|---|---|
| Copper Basin Elementary | Elementary | — | — |
| Copperbasin Middle School | Middle | — | — |
| Copper Basin High School | High | — | — |
Listing history
| Date | Event | Price | Change | Source |
|---|---|---|---|---|
| Aug 13, 2024 | New listing | $499,999 | — | CAR |