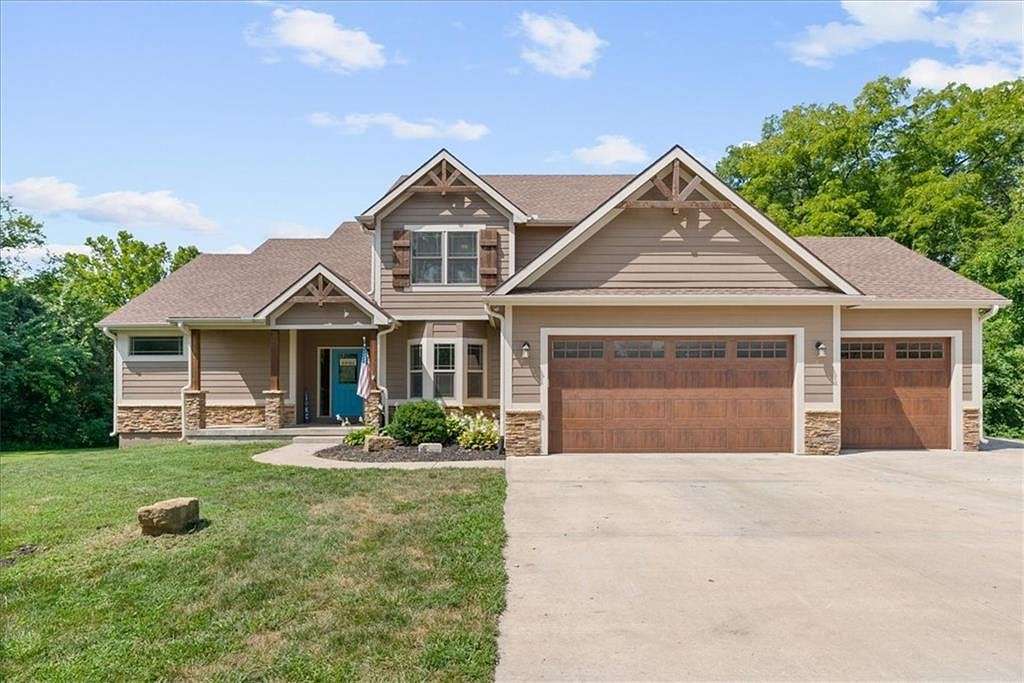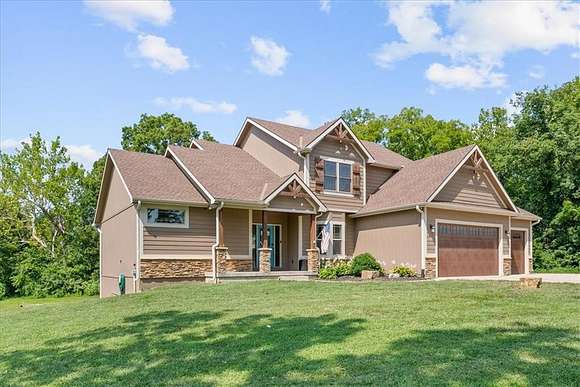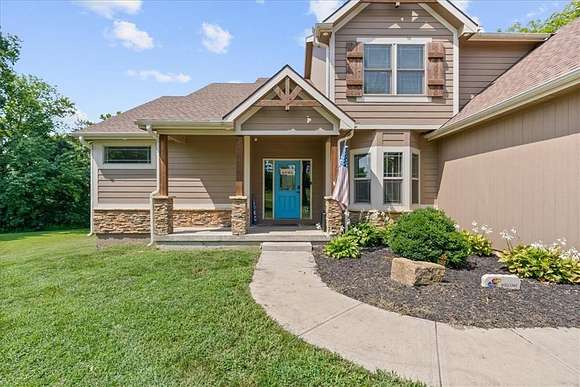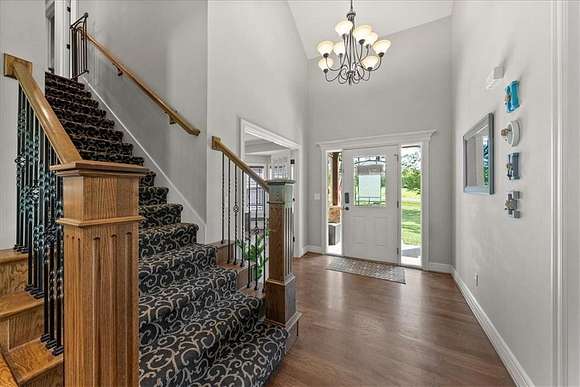Residential Land with Home for Sale in Tonganoxie, Kansas
18059 178th St Tonganoxie, KS 66086
















































Welcome to your dream home! This expansive 3,520 sqft estate offers 7 spacious bedrooms and 4.5 luxurious bathrooms, perfectly designed for comfort and convenience. The primary suite, located on the main level, is a serene retreat, featuring an en-suite bath and ample closet space. The main level also hosts a conveniently located laundry room, with a second laundry option available in the finished basement.
The heart of the home is a gourmet kitchen boasting an oversized pantry, perfect for the culinary enthusiast. The open-concept living area flows seamlessly into the cozy media room located in the basement, ideal for movie nights or entertaining guests. For those who work from home, the dedicated office space offers a quiet and productive environment.
This home is equipped with a secondary HVAC system for the second floor, ensuring optimal comfort throughout the year. Safety and peace of mind are paramount, with a built-in safe room for added security.
Additional features include a 50 amp camper hookup and a Tesla charging station, catering to modern needs. Situated on a sprawling 2.37-acre lot, this property offers ample space for outdoor activities and privacy. Whether you're hosting a summer barbecue or simply enjoying the tranquility of your surroundings, this home has it all. Don't miss the opportunity to make this stunning property yours!
Directions
Take I-70 West. Exit to State Ave E towards Tonganoxie. Merge onto State Ave E Turn Right onto 178th Street. Follow 178th Street for about 2 miles. Arrive at 18059 178th St on the right.
Location
- Street Address
- 18059 178th St
- County
- Leavenworth County
- Community
- Prairie Meadows
- School District
- Basehor-Linwood
- Elevation
- 873 feet
Property details
- MLS Number
- HMLS 2501599
- Date Posted
Parcels
- 183-08-0-00-00-015.12-0
Legal description
PRAIRIE MEADOWS SUB, S08, T11, R22E, LOT 1, ACRES 2.37
Resources
Detailed attributes
Listing
- Type
- Residential
- Subtype
- Single Family Residence
- Franchise
- Keller Williams Realty
Structure
- Materials
- Frame
- Roof
- Composition
- Heating
- Fireplace, Forced Air
Exterior
- Parking Spots
- 3
- Parking
- Covered, Garage
- Features
- Firepit
Interior
- Rooms
- Basement, Bathroom x 5, Bedroom x 5, Media Room, Office
- Floors
- Carpet, Wood
- Appliances
- Dishwasher, Microwave, Refrigerator, Washer
- Features
- Ceiling Fan(s), Pantry, Walk-In Closet(s)
Nearby schools
| Name | Level | District | Description |
|---|---|---|---|
| Basehor | Elementary | Basehor-Linwood | — |
| Basehor-Linwood | Middle | Basehor-Linwood | — |
| Basehor-Linwood | High | Basehor-Linwood | — |
Listing history
| Date | Event | Price | Change | Source |
|---|---|---|---|---|
| Oct 14, 2024 | Price drop | $715,000 | $9,900 -1.4% | HMLS |
| Sept 4, 2024 | Price drop | $724,900 | $15,000 -2% | HMLS |
| Aug 15, 2024 | New listing | $739,900 | — | HMLS |