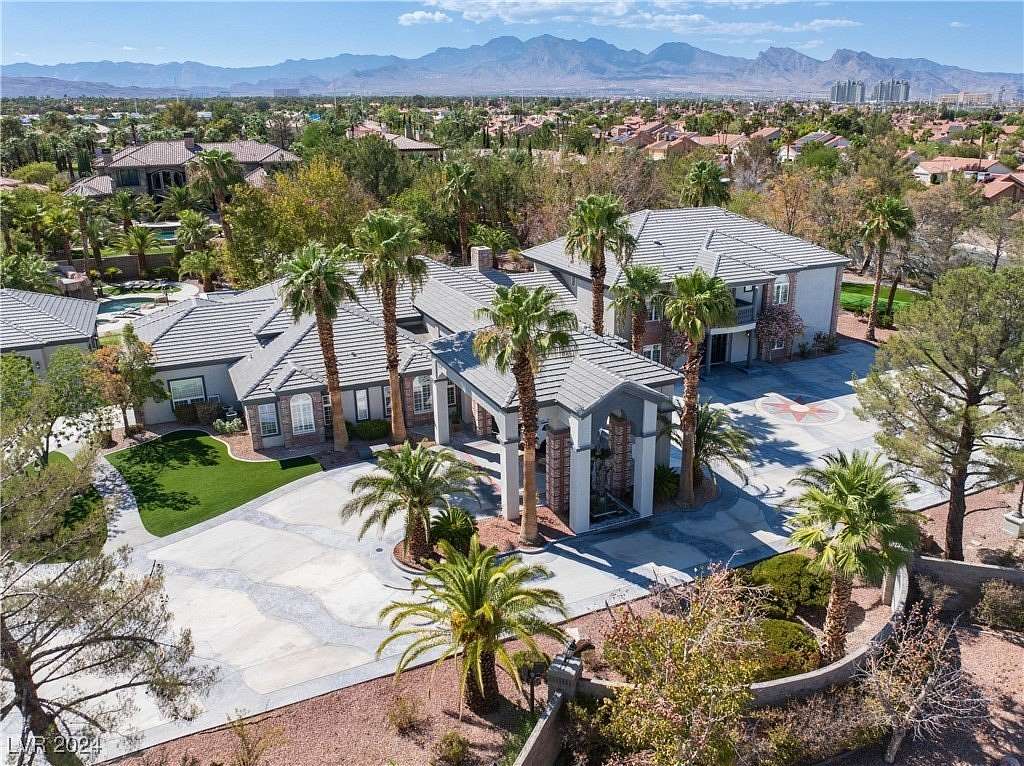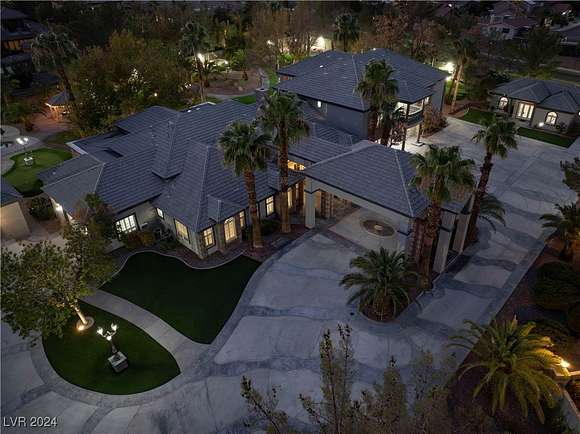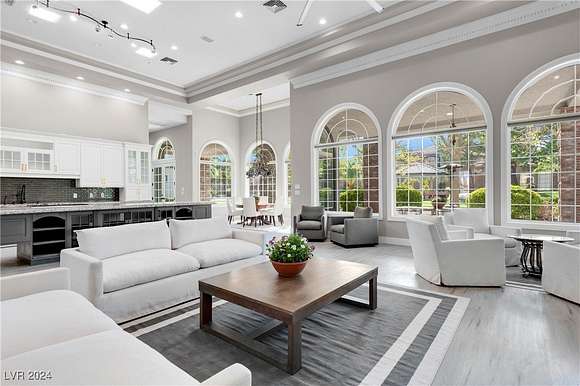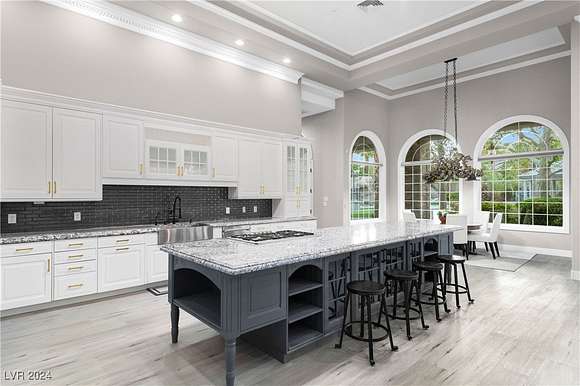Residential Land with Home for Sale in Las Vegas, Nevada
1801 S Cimarron Rd Las Vegas, NV 89117





























Enter your exclusive resort-style compound at 1801 S. Cimarron, where every detail exudes luxury and tranquility. This 7-bedroom, 10-bathroom mansion, set on over 2 acres, feels more like a paradise than a home. The recently renovated space is filled with natural light from expansive windows, creating a warm and inviting atmosphere. The heart of the home is a spacious chef's kitchen designed for socializing, while the 12-person movie theater and bar offer endless entertainment. Outside, the backyard feels like a private park, with lush gardens, a pool and spa with a waterfall, mini golf course, sports area, basketball court, and a separate 2-bedroom guest house. With a rich history of hosting iconic figures, this property offers both charm and endless possibilities. Featuring two impressive entrances, custom copper fountains, and a private gated driveway, this estate creates a world you may never want to leave.
Directions
Start by heading east on Sahara Ave from Downtown Summerlin. Continue east on Sahara Ave for about 3.5 miles. Turn left (north) onto S Cimarron Rd. Drive south on S Cimarron Rd for approximately 0.3 miles.
1801 S Cimarron Rd will be on your left.
Location
- Street Address
- 1801 S Cimarron Rd
- County
- Clark County
- Community
- Section 10
- Elevation
- 2,608 feet
Property details
- Zoning
- Horses Permitted, Single Family
- MLS Number
- GLVAR 2641399
- Date Posted
Property taxes
- Recent
- $26,033
Parcels
- 163-04-304-002
Detailed attributes
Listing
- Type
- Residential
- Subtype
- Single Family Residence
Structure
- Materials
- Frame, Stucco
- Roof
- Tile
- Cooling
- Attic Fan
- Heating
- Central Furnace, Fireplace
- Features
- Skylight(s)
Exterior
- Parking Spots
- 8
- Parking
- Carport, Garage, Gated, Paved or Surfaced, Tandem, Workshop
- Features
- Balcony, Circular Driveway, Landscaped, Patio, Private Yard, Spa, Water Feature
Interior
- Room Count
- 13
- Rooms
- Bathroom x 5, Bedroom x 5, Den, Dining Room, Family Room, Great Room, Kitchen, Media Room
- Floors
- Porcelain Tile
- Appliances
- Cooktop, Garbage Disposer, Microwave, Oven, Range, Refrigerator
- Features
- Additional Living Quarters, Bedroom On Main Level, Ceiling Fans, Skylights, Window Treatments
Nearby schools
| Name | Level | District | Description |
|---|---|---|---|
| Derfelt | Elementary | — | — |
| Johnson Walter | Middle | — | — |
| Bonanza | High | — | — |
Listing history
| Date | Event | Price | Change | Source |
|---|---|---|---|---|
| Dec 21, 2024 | New listing | $5,990,000 | — | GLVAR |