Land with Home for Sale in Wilton, New Hampshire
180 Pead Hill Rd Wilton, NH 03086
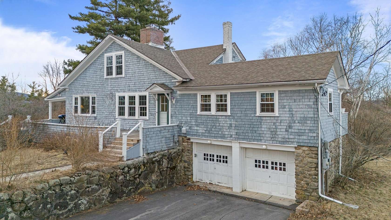
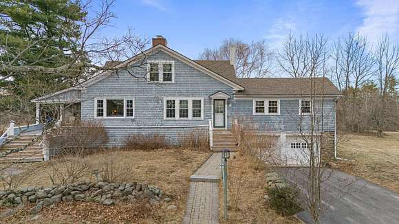
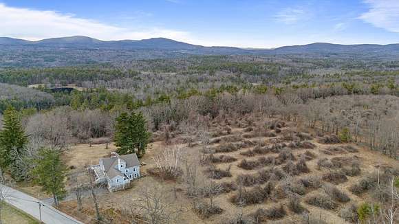
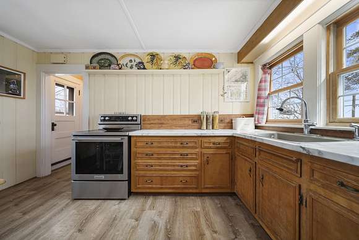
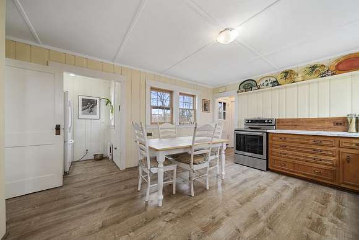
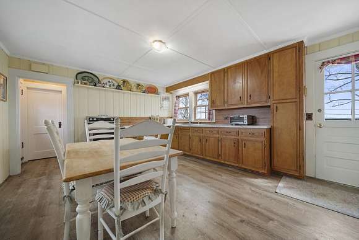
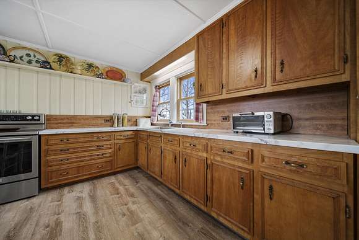
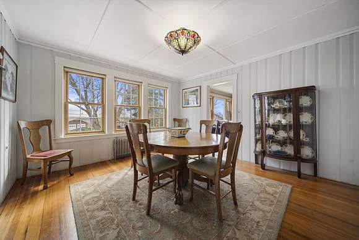
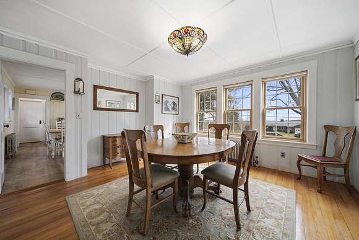
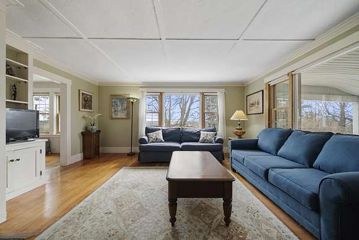
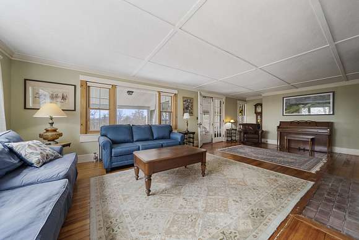
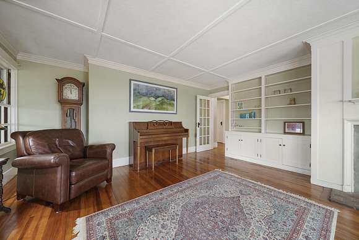
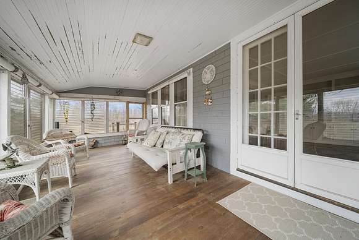
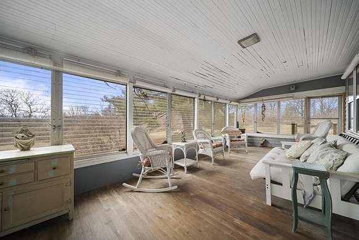
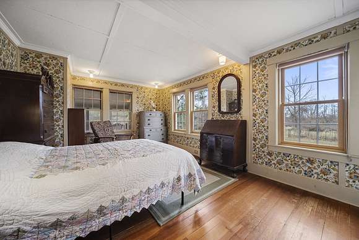
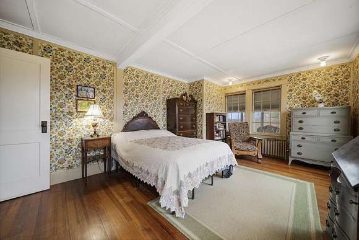
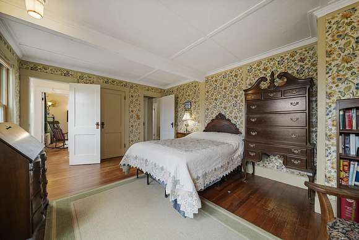
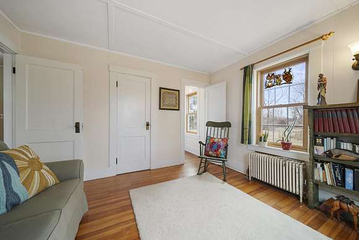
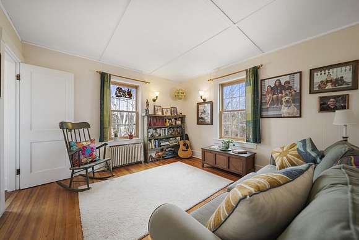
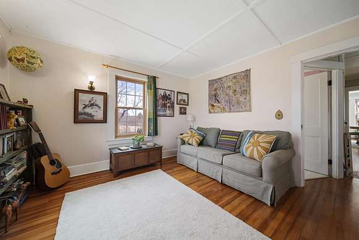
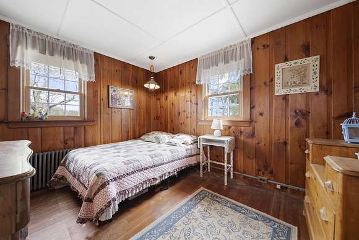
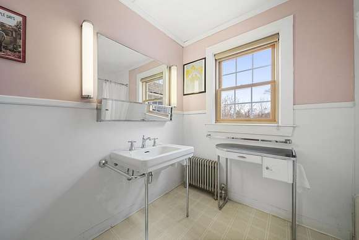
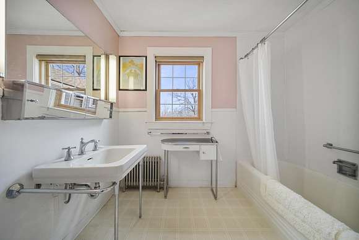
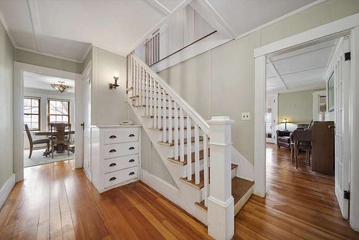
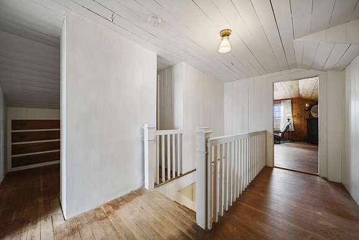
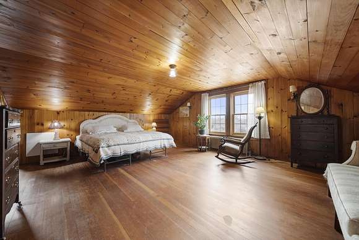
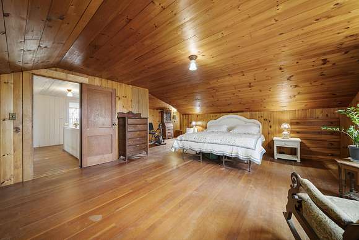
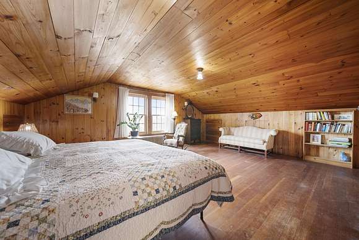
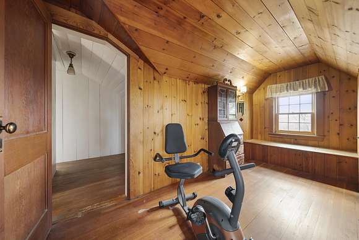
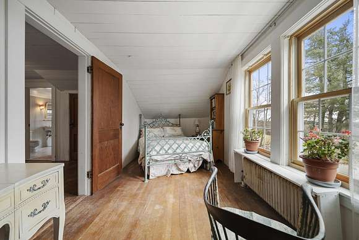
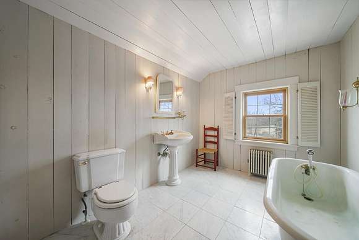
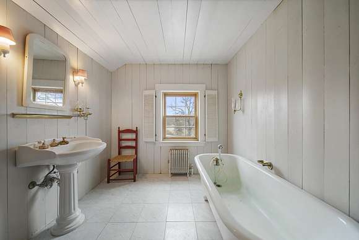
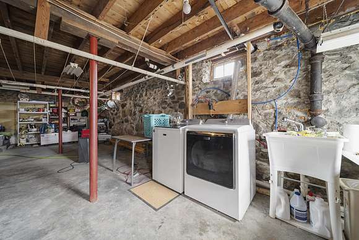
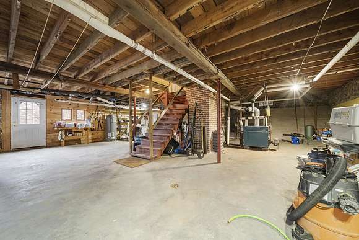
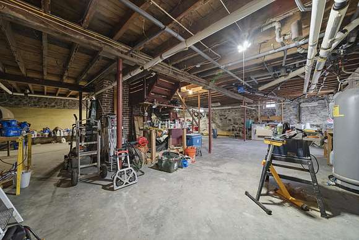
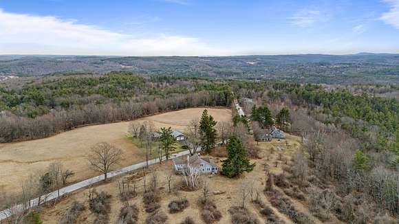
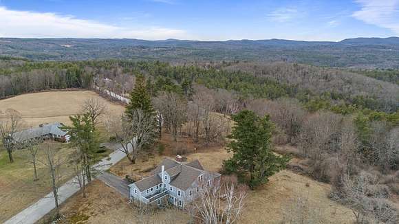
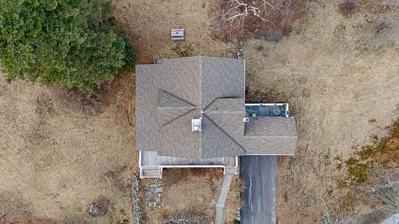
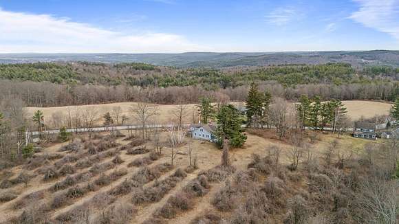
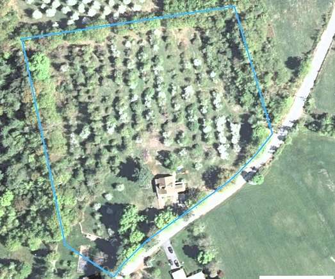
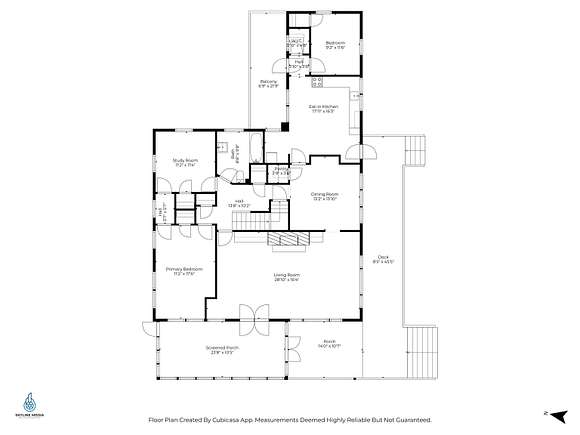
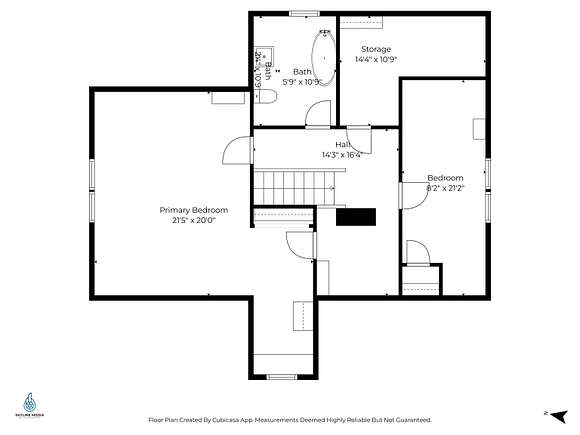
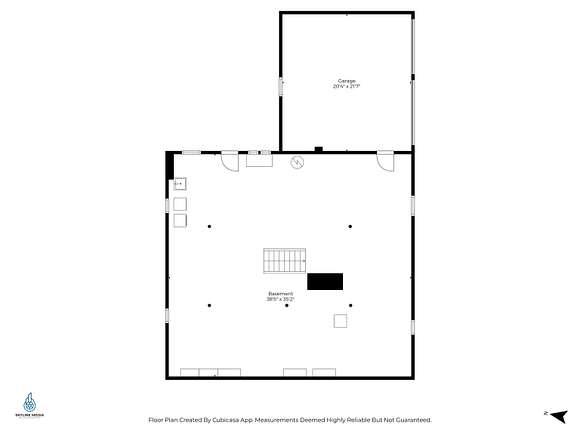

You've driven by for years, wondering what lies beyond its charming exterior and now is your chance to step inside and experience its timeless beauty! Brimming with character, this home features spacious rooms, hardwood floors, and classic architectural details that evoke the elegance of yesteryear-- complemented by modern updates for today's comfort. Featuring 1st floor bedrooms and 1st flr full bath, newer windows & roof, updated electrical system, and a paved driveway. The eat-in kitchen is spacious and a blank slate ready for your ideas, and you'll find a spacious and inviting living room with built-in shelving and a working fireplace, too! Set on over 6 acres, with the remnants of an old apple orchard, and with a bit of clearing, you could unlock some breathtaking sunset views! Currently, the home overlooks scenic meadows across the street with a mountain backdrop. Enjoy the changing seasons from the large enclosed porch and wraparound deck, offering fresh air and peaceful surroundings--without the bugs! With 5 flexible rooms that could serve as bedrooms or home offices, plus spacious full bathrooms on each floor, this home offers an adaptable layout to suit your needs. And let's talk about the rare opportunity this property presents: with over 500 feet of frontage and over six acres, there's potential to create a separate stunning view lot (with town approvals) as well! Sellers to secure housing, which is well in process. Showings begin Wednesday April 2.
Directions
From Main St Wilton, take a right onto Dale St, then a right onto Pead hill, home on left, OR from Milford, Center Road to a left on Pead Hill Rd.
Location
- Street Address
- 180 Pead Hill Rd
- County
- Hillsborough County
- School District
- Wilton-Lyndeborough
- Elevation
- 886 feet
Property details
- Zoning
- RA
- MLS #
- NNEREN 5033833
- Posted
Property taxes
- 2024
- $8,995
Detailed attributes
Listing
- Type
- Residential
- Subtype
- Single Family Residence
- Franchise
- Coldwell Banker Real Estate
Structure
- Stories
- 2
- Roof
- Shingle
- Heating
- Hot Water
Exterior
- Parking
- Garage, Paved or Surfaced
- Features
- Enclosed Porch, Packing Shed, Porch, Shed
Interior
- Room Count
- 8
- Rooms
- Basement, Bathroom x 2, Bedroom x 4, Den, Dining Room, Kitchen, Living Room
- Floors
- Tile, Vinyl, Wood
- Appliances
- Dryer, Electric Range, Range, Refrigerator
- Features
- 1st Floor Bedroom, 1st Floor Full Bathroom, 1st Floor HRD Surfce Floor, Fireplace, Smoke Detector, Wood Fireplace
Nearby schools
| Name | Level | District | Description |
|---|---|---|---|
| Florence Rideout Elementary | Elementary | Wilton-Lyndeborough | — |
| Wilton-Lyndeboro Cooperative | Middle | Wilton-Lyndeborough | — |
| Wilton-Lyndeboro Sr. High | High | Wilton-Lyndeborough | — |
Listing history
| Date | Event | Price | Change | Source |
|---|---|---|---|---|
| Mar 28, 2025 | New listing | $599,900 | — | NNEREN |