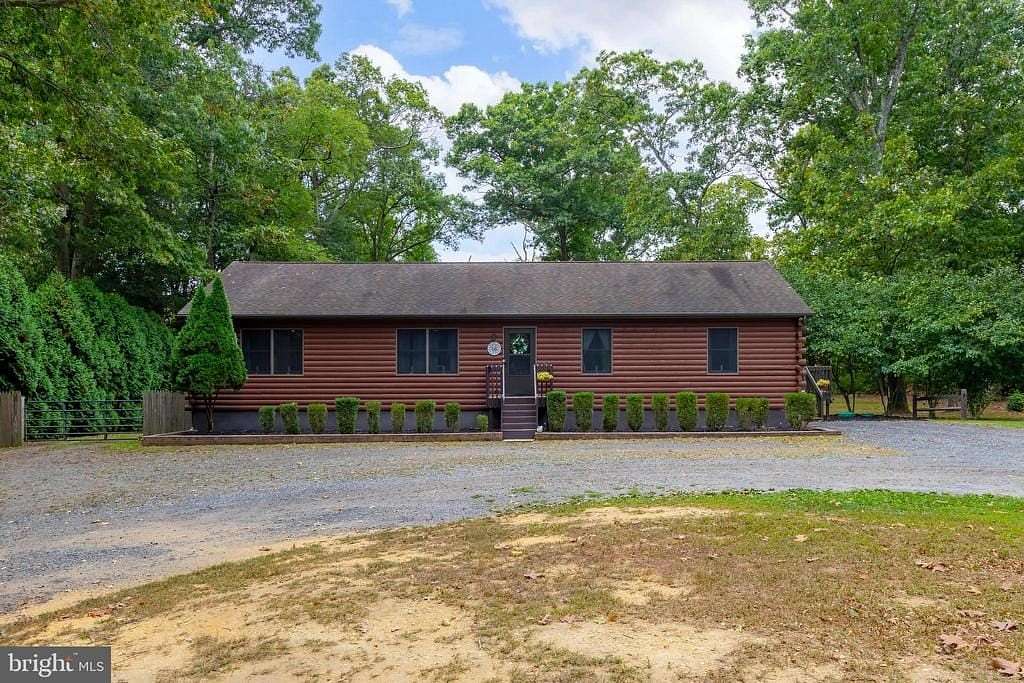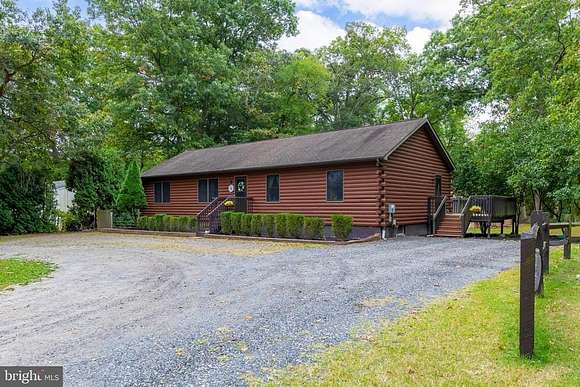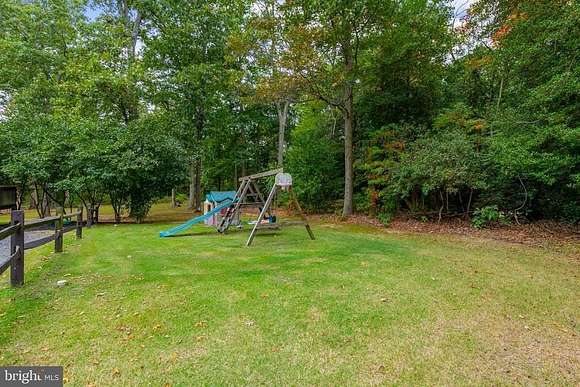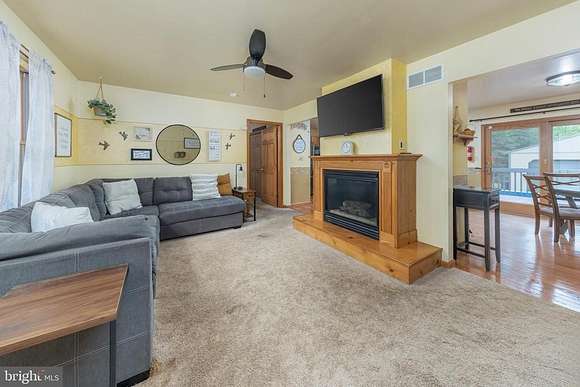Residential Land with Home for Sale in Bridgeton, New Jersey
18 Dubois Rd Bridgeton, NJ 08302






































Welcome to your dream retreat! This stunning 1-story sprawling ranch sits on over 2 acres of peaceful, private land. The exterior is wrapped in charming log cabin siding, while inside, you'll find gorgeous hardwood floors throughout the living, family, kitchen, and breakfast rooms.The kitchen is perfect for those who love to cook and entertain, featuring a peninsula island, newer slate appliances, and a sunny breakfast room with sliding glass doors leading to a spacious wrap-around porch'ideal for hosting gatherings or relaxing by the above-ground pool! The cozy family room, complete with a gas fireplace, makes for the ultimate relaxation spot!The primary ensuite includes a full bath, offering a private oasis. The partially finished basement provides two separate rooms plus ample storage, with convenient walkout Bilco doors and a pellet stove to keep you cozy in colder months!The outdoor space is an absolute treasure! A private, tree-lined setting with a circle driveway and fire pit, offering the perfect escape for outdoor living. For those with hobbies or projects, the 32.5' wide x 40' deep Conestoga metal pole barn is a standout feature, equipped with a 12' ceiling, dual post hydraulic car lift, separate 100-amp electric service, a 220V welding line, and a vintage belt-driven air compressor.Serviced by Upper Deerfield School District. Only a short ride away from amenities like grocery stores, restaurants, and even Walmart! This property offers space, privacy, and endless potential'don't miss out on this exceptional opportunity! MULTIPLE OFFERS RECEIVED HIGHEST AND BEST DUE BY TUESDAY 10/8 5PM!!!
Location
- Street Address
- 18 Dubois Rd
- County
- Cumberland County
- Elevation
- 75 feet
Property details
- Date Posted
Property taxes
- Recent
- $7,230
Detailed attributes
Listing
- Franchise
- Berkshire Hathaway HomeServices
Structure
- Roof
- Shingle
- Cooling
- Central A/C
- Heating
- Forced Air
Exterior
- Parking Spots
- 2
Interior
- Rooms
- Bathroom x 2, Bedroom x 3
- Floors
- Carpet, Ceramic Tile, Hardwood, Tile
- Appliances
- Dishwasher, Dryer, Microwave
- Features
- Breakfast Area, Ceiling Fan(s), Combination Kitchen/Dining, Family Room Off Kitchen, Open Floor Plan, Pellet Stove, Recessed Lighting, Table Space Kitchen, Tub Shower Bathroom, Window Treatments, Wood Floors
Listing history
| Date | Event | Price | Change | Source |
|---|---|---|---|---|
| Oct 10, 2024 | Under contract | $350,000 | — | FOXROACH |
| Oct 2, 2024 | New listing | $350,000 | — | FOXROACH |