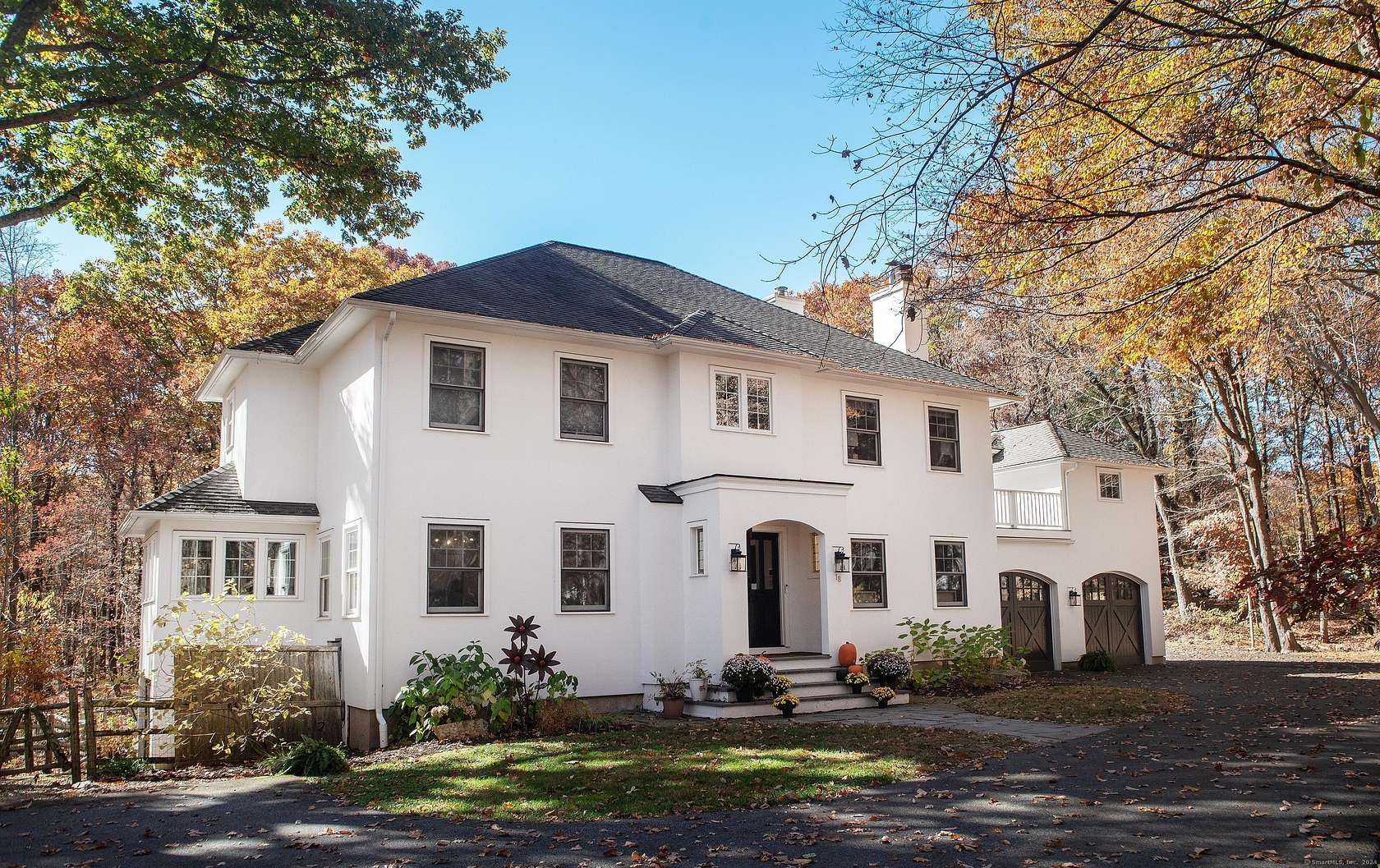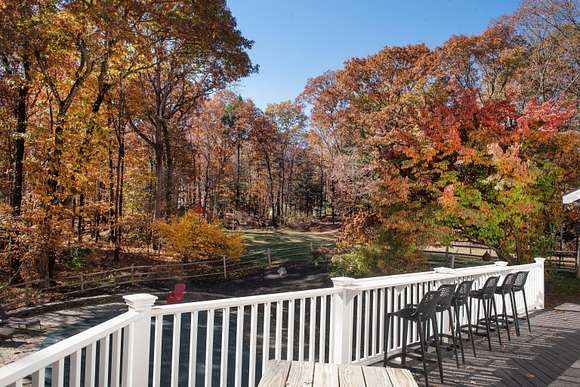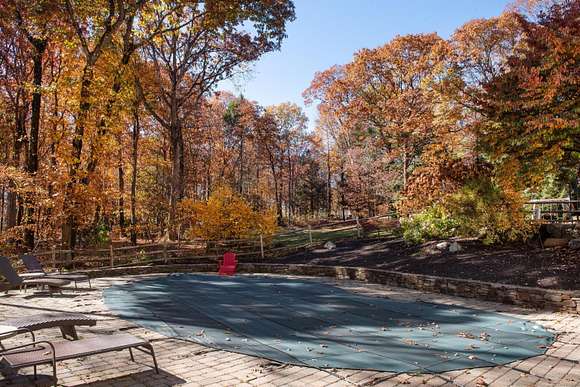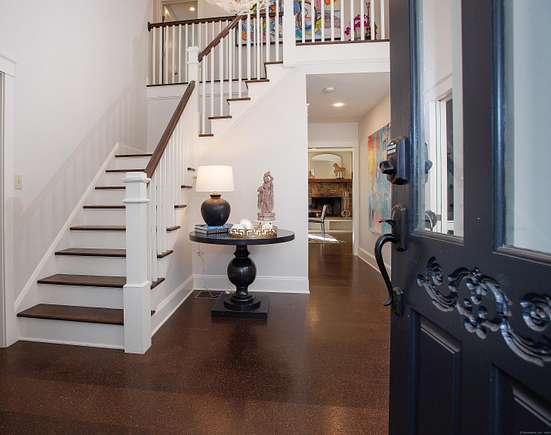Residential Land with Home for Sale in Ridgefield, Connecticut
18 Cardinal Ct Ridgefield, CT 06877





































Welcome Home to this stunning Colonial-style residence at the end of a desirable cul-de-sac, minutes from the village of Ridgefield. Reminiscent of French countryside estates, this home combines old-world charm with modern luxury. A covered porch welcomes you into a grand foyer, flanked by a formal living room and dining room. At the heart of the home is a chef-designed kitchen with custom glass cabinetry, top-tier stainless steel appliances, a large island, and a walk-in pantry. It flows into a bright breakfast nook and family room with a cozy fireplace. French doors lead to a deck overlooking a heated gunite pool, perfect for indoor/outdoor living. The main level includes a private office and mudroom. Upstairs, the primary suite offers two walk-in closets and a luxurious bath. Two bedrooms share a Jack and Jill bath, while a third has a private bath. A secluded rooftop deck off the primary suite connects to a bonus room above the garage. The lower level adds a den, family room, mechanicals and storage area, and a unique indoor ice rink--additional storage area if preferred. The 3.39-acre property features mature trees, a vast, level lawn, and a charming, heated playhouse, plus the gunite pool area. Conveniently located near town, with easy access to commuting routes and NYC trains, this home offers both tranquility and convenience. Welcome Home!
Directions
GPS friendly. High Ridge to Barry Ave, left onto PeaceableRidge, left onto Cardinal Ct, share drive at end of cul-de-sac.
Location
- Street Address
- 18 Cardinal Ct
- County
- Fairfield County
- Community
- Village Center
- Elevation
- 853 feet
Property details
- Zoning
- RAA
- MLS Number
- CTMLS 24059606
- Date Posted
Parcels
- 274722
Detailed attributes
Listing
- Type
- Residential
- Subtype
- Single Family Residence
Structure
- Style
- Colonial
- Materials
- Stucco
- Roof
- Asphalt, Shingle
- Heating
- Fireplace
Exterior
- Parking
- Attached Garage, Garage
- Features
- Deck, Garden Area, Gutters, Packing Shed, Porch, Shed
Interior
- Rooms
- Basement, Bathroom x 4, Bedroom x 4
- Appliances
- Dishwasher, Dryer, Gas Range, Range, Refrigerator, Washer
- Features
- Auto Garage Door Opener, Open Floor Plan
Nearby schools
| Name | Level | District | Description |
|---|---|---|---|
| Scotland | Elementary | — | — |
| Scotts Ridge | Middle | — | — |
| Ridgefield | High | — | — |
Listing history
| Date | Event | Price | Change | Source |
|---|---|---|---|---|
| Dec 12, 2024 | Under contract | $1,350,000 | — | CTMLS |
| Nov 14, 2024 | New listing | $1,350,000 | — | CTMLS |