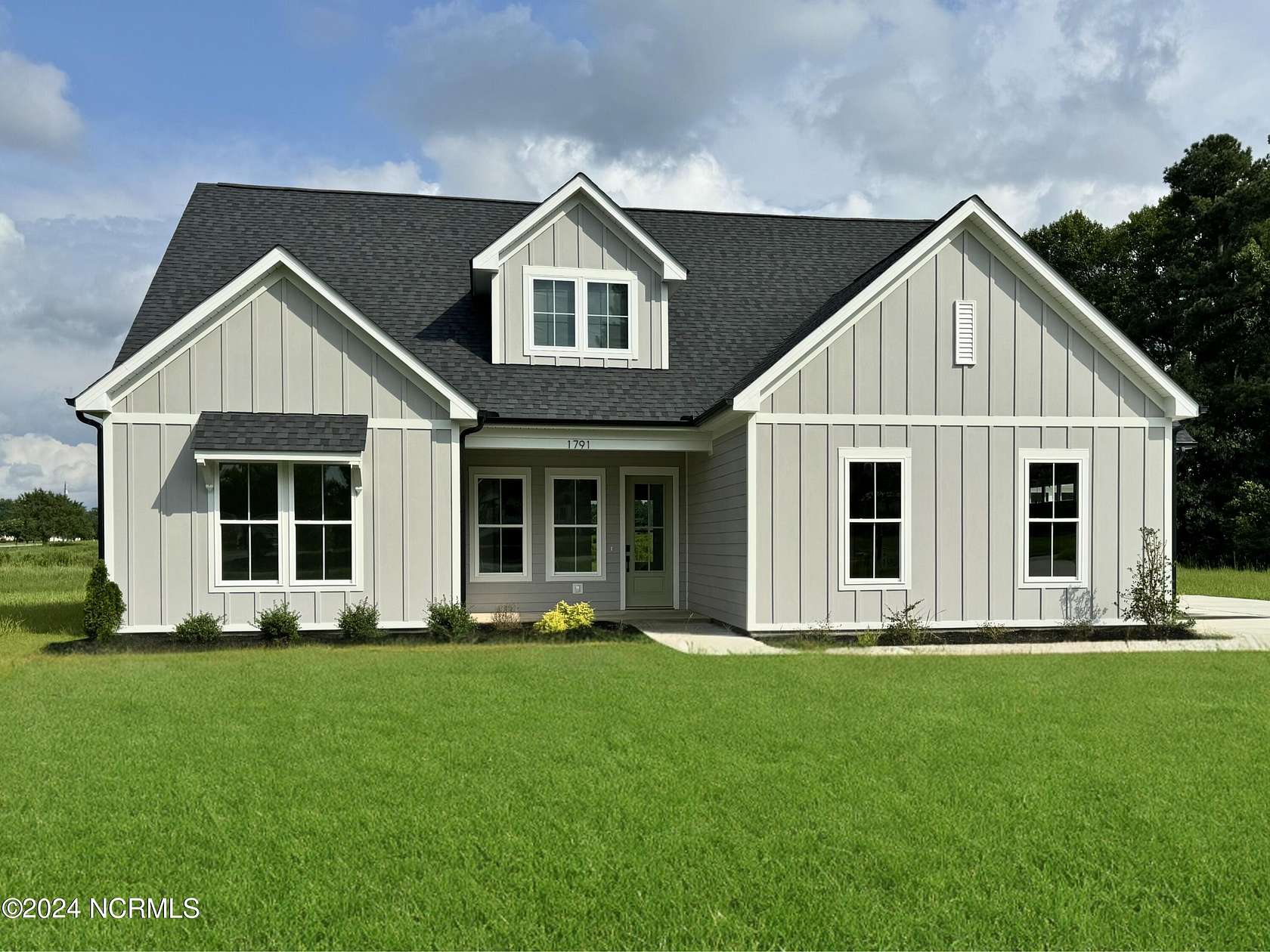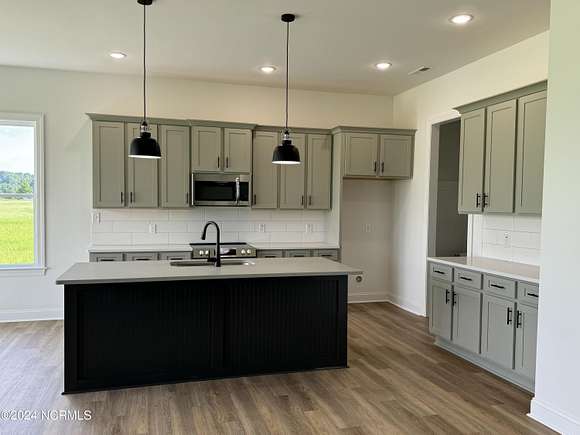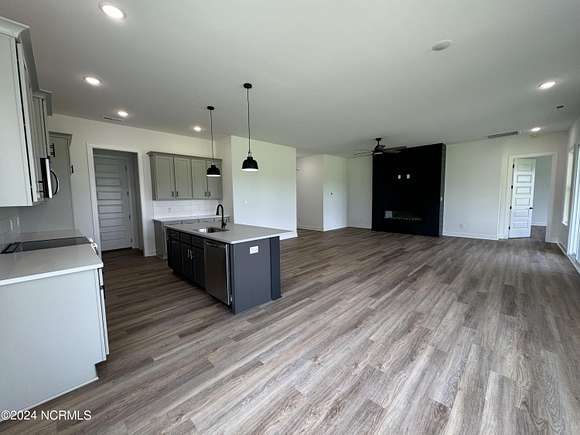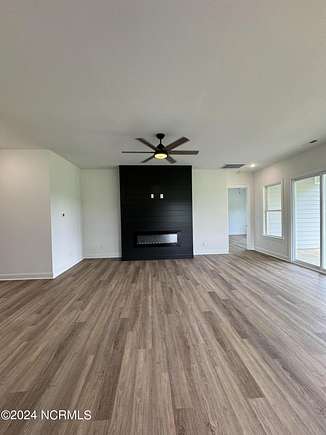Residential Land with Home for Sale in Grimesland, North Carolina
1791 Black Jack Grimesland Rd Grimesland, NC 27837

















Introducing the Syndey plan: a 4-bedroom, 3.5 bathroom modern farmhouse radiating character and charm. Step inside and feel welcomed by the spaciousness of the tall 8-foot doors and lofty 10-foot ceilings on the first floor. Enjoy the fresh air and outdoor living with covered porches both at the front and back.
The kitchen is the heart of this home, boasting soft-close cabinets, elegant quartz countertops, and a delightful tiled backsplash. Retreat to the primary bedroom, featuring cozy flooring, a calming ceiling fan, and a luxurious ensuite bathroom with double sinks and a roomy walk-in shower.
Upstairs, discover another bedroom and a convenient bathroom, perfect for accommodating guests. Adjacent to it is a large bonus room, offering versatile space for your needs.
Downstairs, two more bedrooms provide ample comfort, each with its own spacious closet. Throughout the home, upgraded lights and plumbing fixtures add to its allure.
Outside, the premier James Hardie siding enhances the home's timeless appeal and durability.
Situated on 2.7 acres within the Chicod /D.H. Conley school district, this home offers the perfect blend of privacy and convenience. Schedule your private showing today and make this enchanting modern farmhouse yours!
Directions
From E Fire Tower Rd to Rouse Rd Turn right onto Rouse Rd Continue to Mobleys Bridge Rd Take J C Galloway Rd to Blackjack Grimesland Rd Turn right onto Blackjack Grimesland Rd and you will see home on left.
Property details
- County
- Pitt County
- Zoning
- RES
- Elevation
- 39 feet
- MLS Number
- GPAR 100450337
- Date Posted
Parcels
- 90523
Resources
Detailed attributes
Listing
- Type
- Residential
- Subtype
- Single Family Residence
Structure
- Stories
- 2
- Materials
- Fiber Cement
- Roof
- Shingle
- Heating
- Heat Pump
Exterior
- Parking Spots
- 3
- Parking
- Off Street, Paved or Surfaced
- Features
- Corner Lot, Covered, Patio
Interior
- Room Count
- 5
- Rooms
- Bathroom x 4, Bedroom x 4
- Floors
- Carpet, Tile
- Appliances
- Dishwasher, Microwave, Range, Washer
- Features
- Kitchen Island, Master Downstairs, Mud Room, Pantry, Walk-In Closet(s), Walk-In Shower
Nearby schools
| Name | Level | District | Description |
|---|---|---|---|
| Chicod | Elementary | — | — |
| Chicod Middle | Middle | — | — |
| D.H. Conley | High | — | — |
Listing history
| Date | Event | Price | Change | Source |
|---|---|---|---|---|
| Oct 1, 2024 | Under contract | $479,900 | — | GPAR |
| Sept 20, 2024 | Price drop | $479,900 | $5,000 -1% | GPAR |
| Aug 13, 2024 | Price drop | $484,900 | $15,000 -3% | GPAR |
| July 12, 2024 | Price drop | $499,900 | $20,000 -3.8% | GPAR |
| June 14, 2024 | New listing | $519,900 | — | GPAR |