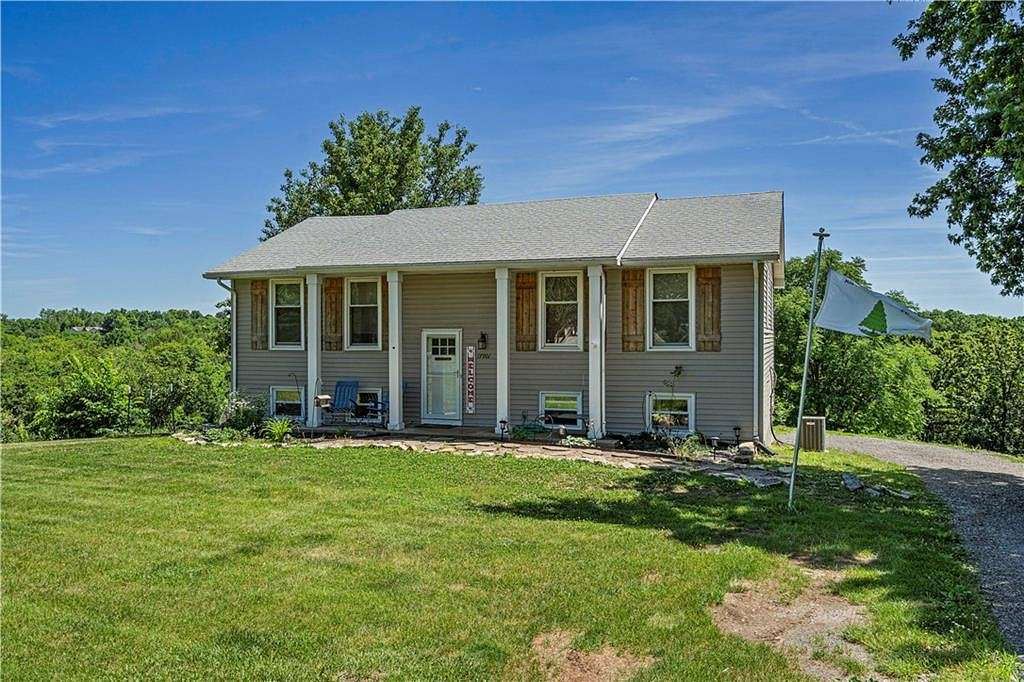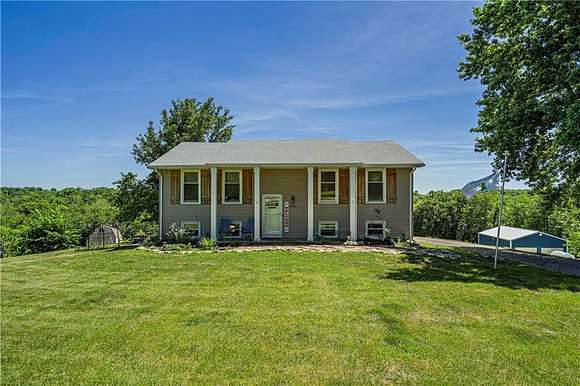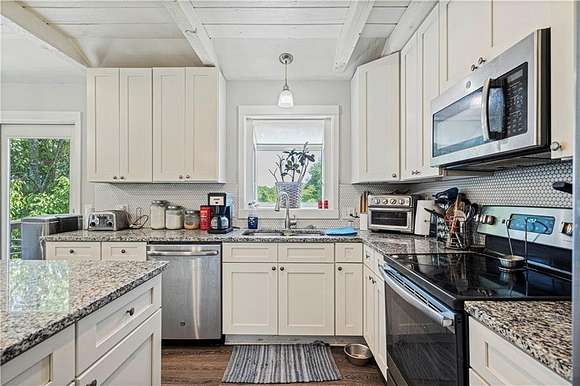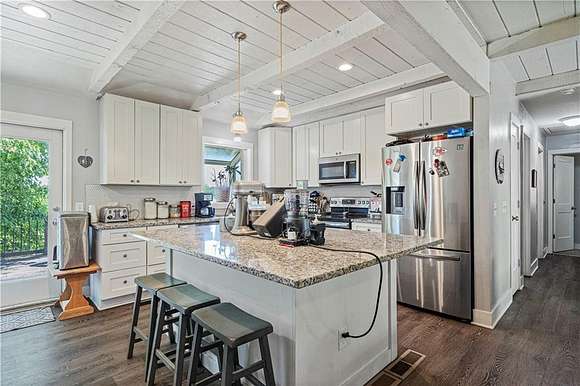Residential Land with Home for Sale in Kearney, Missouri
17901 Cameron Rd Kearney, MO 64060

































Welcome to this stunning 3-bedroom, 2-bathroom home in the highly sought-after Kearney School District. This home features a split entry and front-to-back split floorplan, sitting on 4.18 acres of beautiful land. As you enter, the upstairs level invites you into an open concept kitchen, dining, and living area. The kitchen boasts gorgeous granite countertops, a tile backsplash, and a large island. The dining area walks out to the back deck and flows seamlessly into the living room. Down the hall, the primary bedroom offers an en suite bathroom and walk-in closet, while two additional bedrooms each feature their own walk-in closets and share a hall bathroom. The lower level includes a spacious living area, a utility/laundry room, and a walkout to the 2-car garage. An additional 2-car outbuilding with heat, electricity, and concrete floors provides extra storage or workspace. Seller has been relocated due to work and is motivated to sell.
Directions
From Kearney, take State Rte 92 E. Turn left onto Jesse James Farm Rd. At the stop sign, turn left onto Old BB Hwy. Proceed until MM Hwy and take a right. Proceed until Cameron Rd and take a right. The property will be on the left.
Location
- Street Address
- 17901 Cameron Rd
- County
- Clay County
- Community
- Hickory Ridge
- School District
- Kearney
- Elevation
- 896 feet
Property details
- MLS Number
- HMLS 2488619
- Date Posted
Parcels
- 08-104-00-03-006.00
Legal description
CITY/MUNI/TWP:UNINCORPORATED COUNTY SEC/TWN/RNG/MER:SEC 08 TWN 53N RNG 30W HICKORY RIDGE LT 10 MAP REF:MB 16 PG 70
Detailed attributes
Listing
- Type
- Residential
- Subtype
- Single Family Residence
- Franchise
- Keller Williams Realty
Structure
- Style
- New Traditional
- Materials
- Frame, Vinyl Siding
- Roof
- Composition
- Cooling
- Attic Fan
- Heating
- Fireplace, Heat Pump
Exterior
- Parking Spots
- 2
- Parking
- Garage, Underground/Basement
Interior
- Room Count
- 9
- Rooms
- Basement, Bathroom, Bedroom x 2, Kitchen, Laundry, Living Room, Master Bathroom, Master Bedroom
- Floors
- Carpet, Tile, Vinyl
- Appliances
- Dishwasher, Washer
- Features
- Ceiling Fan(s), Kitchen Island, Painted Cabinets, Smoke Detector(s), Walk-In Closet(s)
Nearby schools
| Name | Level | District | Description |
|---|---|---|---|
| Southview | Elementary | Kearney | — |
| Kearney | Middle | Kearney | — |
| Kearney | High | Kearney | — |
Listing history
| Date | Event | Price | Change | Source |
|---|---|---|---|---|
| Nov 12, 2024 | Price drop | $347,000 | $2,000 -0.6% | HMLS |
| Oct 10, 2024 | Price drop | $349,000 | $5,000 -1.4% | HMLS |
| Oct 3, 2024 | Price drop | $354,000 | $5,000 -1.4% | HMLS |
| Sept 21, 2024 | Price drop | $359,000 | $10,000 -2.7% | HMLS |
| Sept 4, 2024 | Price drop | $369,000 | $6,000 -1.6% | HMLS |
| Aug 15, 2024 | Price drop | $375,000 | $10,000 -2.6% | HMLS |
| Aug 10, 2024 | Price drop | $385,000 | $5,000 -1.3% | HMLS |
| Aug 8, 2024 | Relisted | $390,000 | — | HMLS |
| July 10, 2024 | Listing removed | $390,000 | — | — |
| June 27, 2024 | Price drop | $390,000 | $10,000 -2.5% | HMLS |
| June 25, 2024 | Back on market | $400,000 | — | HMLS |
| June 18, 2024 | Under contract | $400,000 | — | HMLS |
| June 14, 2024 | New listing | $400,000 | — | HMLS |