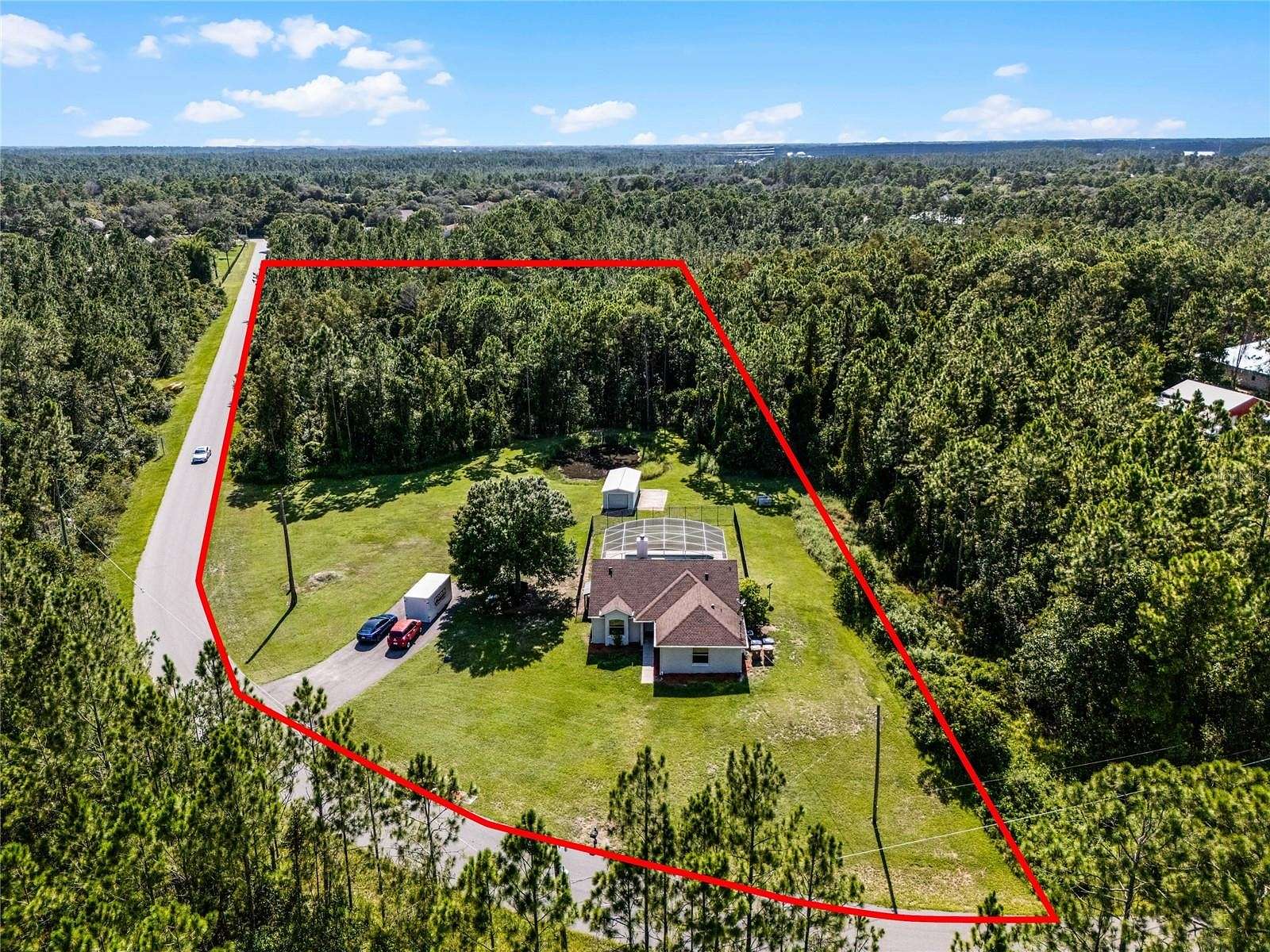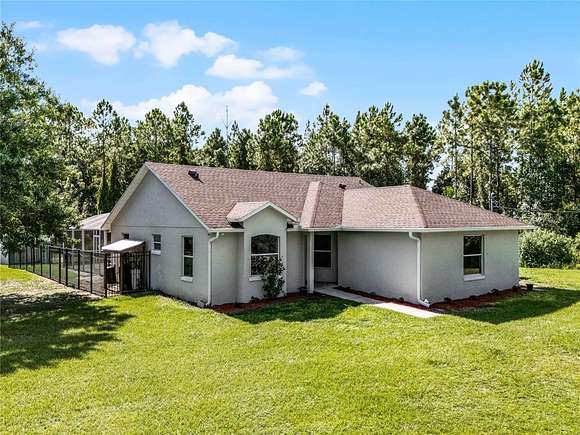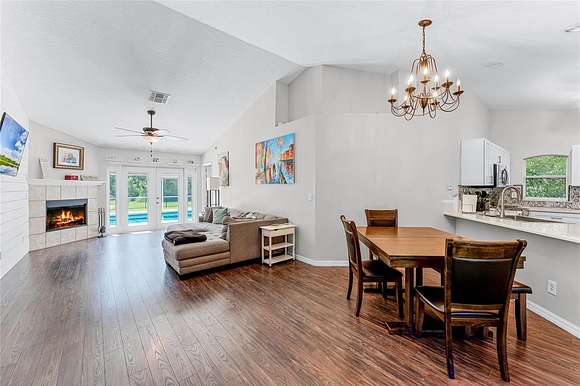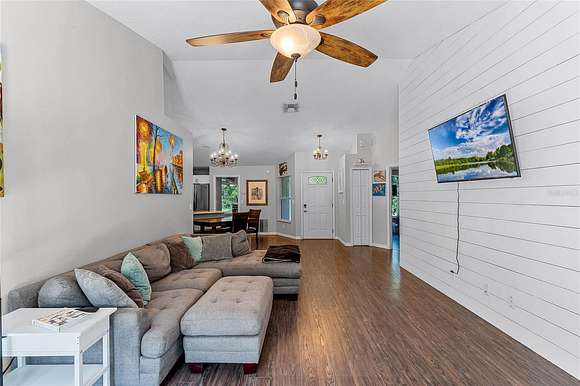Residential Land with Home for Sale in St. Cloud, Florida
1790 Cassidy Dr St. Cloud, FL 34771

































Under contract-accepting backup offers. Back on Market. Buyer financing fell through, listed below appraised value & buyer inspections were satisfactory to buyer . Located in Bay Lake Ranch this beautiful home is nestled on a expanisve 2 acre lot of lush, tree-lined land, featuring a natural wildlife habitat which lends itself to endless sightings of deer, hawks, wild turkey & otters. 1790 Cassidy Drive in Saint Cloud is a charming and updated 4-bedroom, 2-bathroom pool home that offers a serene and private homestead experience. Most recent updates include: fully updated kitchen & bathrooms, 2018 roof, 2017 AC, 2020 Water Softener ($8,000), and 2023 Well Motor. This delightful property features a rain-fed pond, adding to the tranquil ambiance of this country setting. The spacious interior boasts modern updates, ensuring comfort and style for its residents. Outside, you'll find ample space for your wildlife pets and friends, or motorized vehicles, vegetable garden, making it an ideal retreat for those seeking a bit of rural living. Enjoy your custom built inground chicken coupe ($5,000), providing year round fresh chicken eggs. Whether you're looking to unwind by the pool or explore the expansive grounds, this property promises a peaceful and versatile lifestyle. Schedule your private showing today!
Directions
Traveling on E Irlo Bronson Memorial Hwy toward Saint Cloud, turn left onto Old Melbourne Hwy., turn left onto Bronco Dr., turn right onto Bridle Path, turn left onto Eldorado Ct., turn right onto Cassidy Dr., the home is on the left
Location
- Street Address
- 1790 Cassidy Dr
- County
- Osceola County
- Community
- Bay Lake Ranch Unit 02
- Elevation
- 69 feet
Property details
- Zoning
- OAR2
- MLS Number
- MFRMLS O6232290
- Date Posted
Property taxes
- 2023
- $3,672
Parcels
- 06-26-32-2598-0001-1750
Legal description
BAY LAKE RANCH UNIT II PB 2 PG 293-295 LOT 175
Detailed attributes
Listing
- Type
- Residential
- Subtype
- Single Family Residence
- Franchise
- Keller Williams Realty
Lot
- Features
- Pond, Waterfront
Structure
- Style
- Contemporary
- Materials
- Block, Stucco
- Roof
- Shingle
- Heating
- Central Furnace, Fireplace
Exterior
- Parking
- Guest, Open
- Features
- French Doors, Paved, Pool, Rain Gutters
Interior
- Room Count
- 7
- Rooms
- Bathroom x 2, Bedroom x 4, Kitchen, Living Room
- Floors
- Ceramic Tile, Laminate, Tile
- Appliances
- Dishwasher, Dryer, Garbage Disposer, Ice Maker, Microwave, Range, Refrigerator, Washer
- Features
- Ceiling Fans(s), Eat-In Kitchen, Kitchen/Family Room Combo, Open Floorplan, Solid Surface Counters, Split Bedroom, Stone Counters, Walk-In Closet(s)
Nearby schools
| Name | Level | District | Description |
|---|---|---|---|
| Harmony Community School (K-5) | Elementary | — | — |
| Narcoossee Middle | Middle | — | — |
| Harmony High | High | — | — |
Listing history
| Date | Event | Price | Change | Source |
|---|---|---|---|---|
| Dec 19, 2024 | Under contract | $575,000 | — | MFRMLS |
| Nov 16, 2024 | Back on market | $575,000 | $25,000 -4.2% | MFRMLS |
| Sept 23, 2024 | Under contract | $600,000 | — | MFRMLS |
| Aug 14, 2024 | New listing | $600,000 | — | MFRMLS |