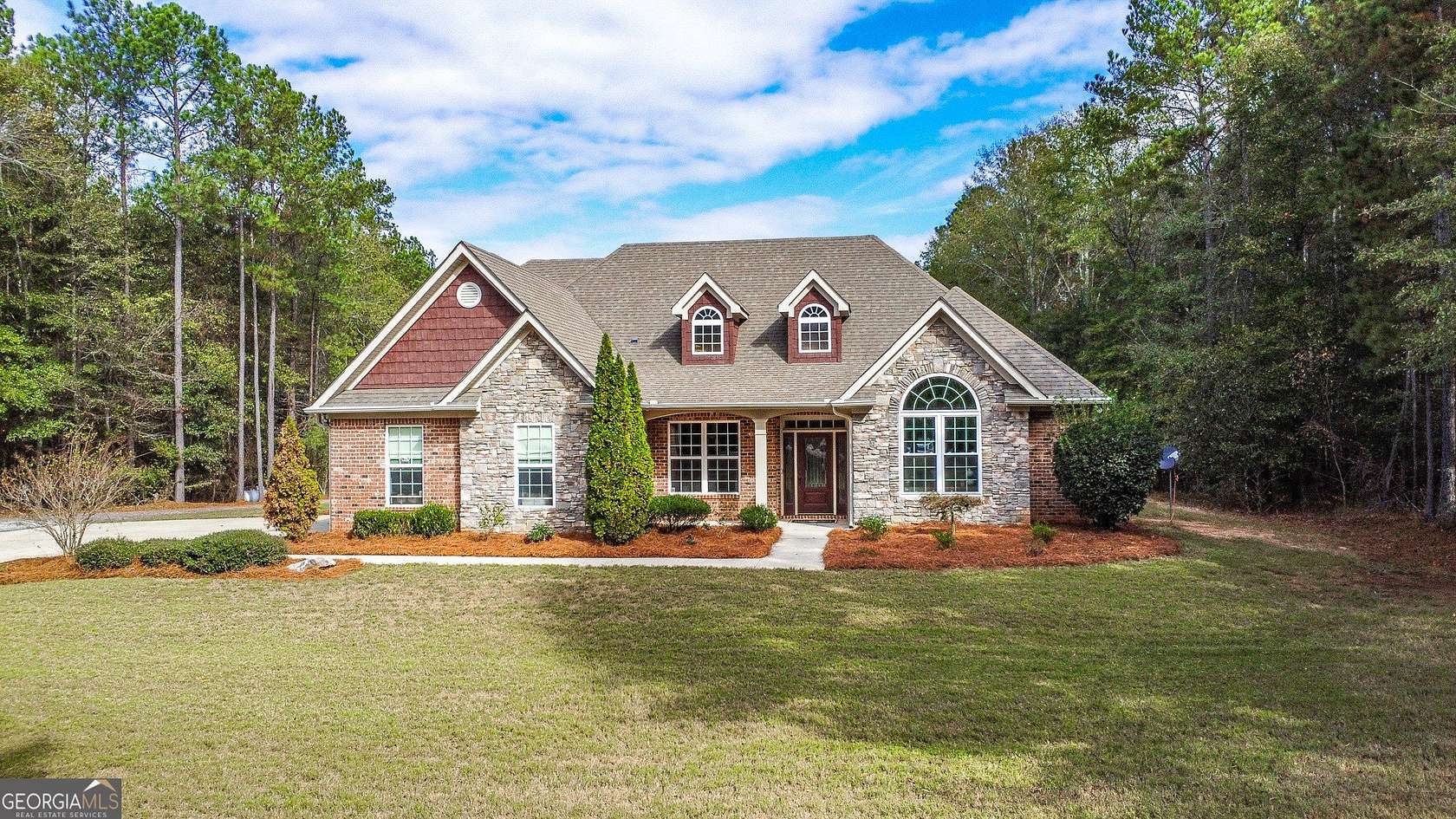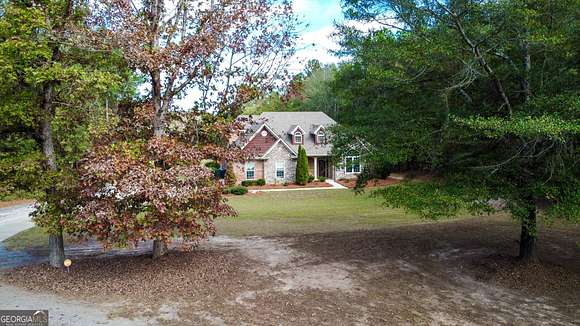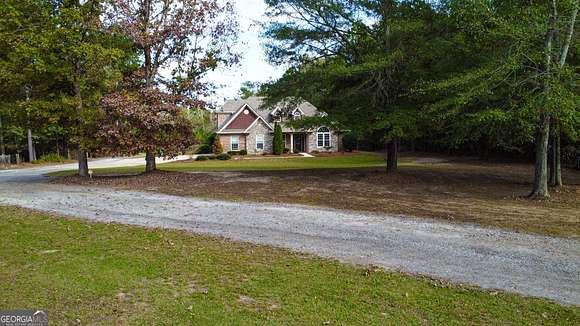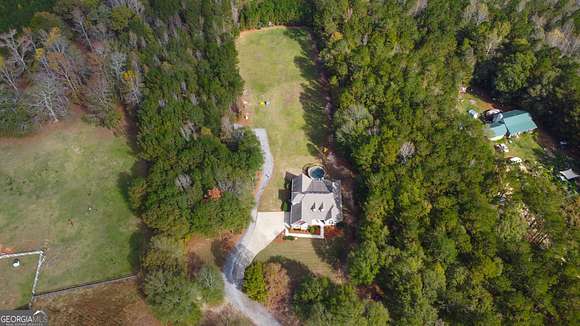Land with Home for Sale in Hampton, Georgia
179 Happy Holw Hampton, GA 30228









































Come see this gorgeous, all brick, spacious ranch plan on 9.62 flat acres! This private paradise is perfect for a small horse farm or just to have lots of space for hobbies. Large 2 story barn (600 sq. ft on bottom level and 600 sq ft. on top level) has electricity and can be finished off for more space. Deep well on the property. Gorgeous sunroom. Deck off back with an above ground pool with decking around it. Side entry, two car garage. Front porch is covered. The interior features an open floor plan with high ceilings. Foyer entrance. Large dining room with wainscoting and chair rail. Large, open family room with built-in bookshelves. Hardwood floors throughout main floor. All bathrooms have tile floors. Split bedroom plan. The kitchen is open and has an island and pantry. The cabinets are 42". Granite countertops and backsplash. Stainless appliances, which include a double wall oven, cooktop, microwave, and refrigerator. Water filtration system included. Spacious keeping room with fireplace off of kitchen area. Master bedroom has trey ceilings and a large walk-in closet in the master bathroom. Tile shower, floors, and tub surround. Jetted tub. Double vanity with marble countertops. Heavy trim and crown molding throughout home. The bonus room is upstairs. The attic can be turned into another room. This is a custom built home.
Location
- Street Address
- 179 Happy Holw
- County
- Henry County
- Elevation
- 764 feet
Property details
- MLS Number
- GAMLS 10414104
- Date Posted
Property taxes
- 2013
- $7,057
Parcels
- 06101019001
Detailed attributes
Listing
- Type
- Residential
- Subtype
- Single Family Residence
Structure
- Style
- Ranch
- Stories
- 1
- Materials
- Brick
- Roof
- Composition
- Heating
- Central Furnace, Fireplace
Exterior
- Parking Spots
- 2
- Parking
- Garage
- Features
- Above Ground, Deck, Level, Porch, Private
Interior
- Rooms
- Bathroom x 3, Bedroom x 3
- Floors
- Hardwood, Tile
- Appliances
- Cooktop, Dishwasher, Double Oven, Microwave, Refrigerator, Softener Water, Washer
- Features
- Bookcases, Double Vanity, High Ceilings, Master On Main Level, Separate Shower, Soaking Tub, Split Bedroom Plan, Tile Bath, Tray Ceiling(s), Vaulted Ceiling(s), Walk-In Closet(s)
Nearby schools
| Name | Level | District | Description |
|---|---|---|---|
| Rocky Creek | Elementary | — | — |
| Hampton | Middle | — | — |
| Wade Hampton | High | — | — |
Listing history
| Date | Event | Price | Change | Source |
|---|---|---|---|---|
| Dec 4, 2024 | Price drop | $659,900 | $20,000 -2.9% | GAMLS |
| Nov 16, 2024 | New listing | $679,900 | — | GAMLS |