Residential Land with Home for Sale in Waynesville, North Carolina
1786 Serenity Mountain Rd Waynesville, NC 28786
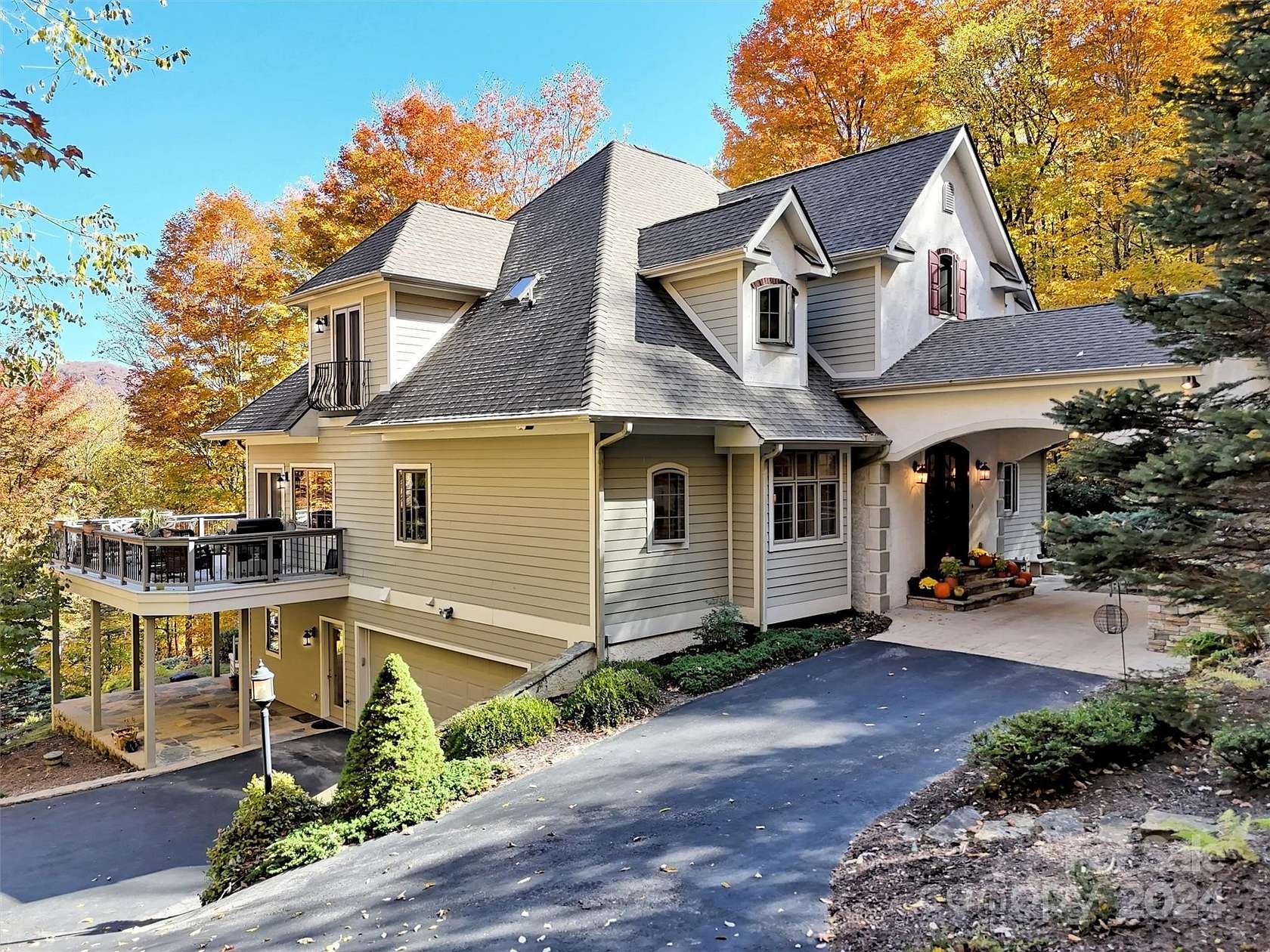
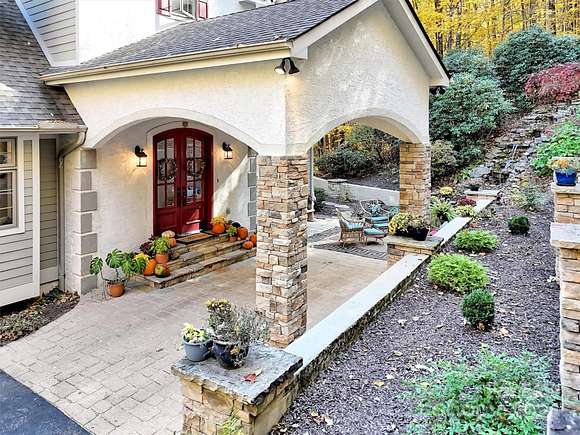
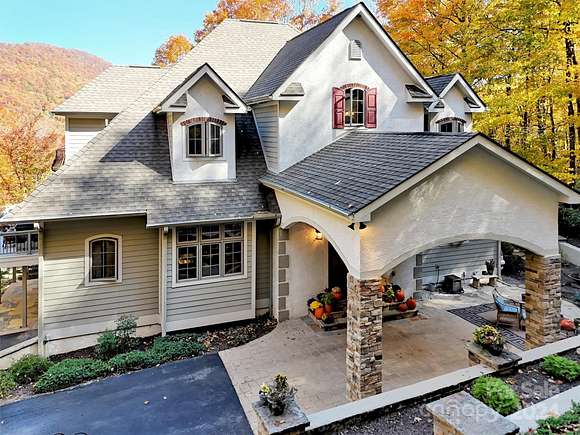
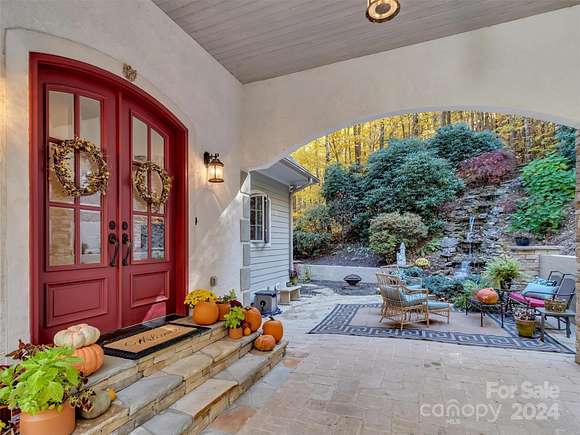

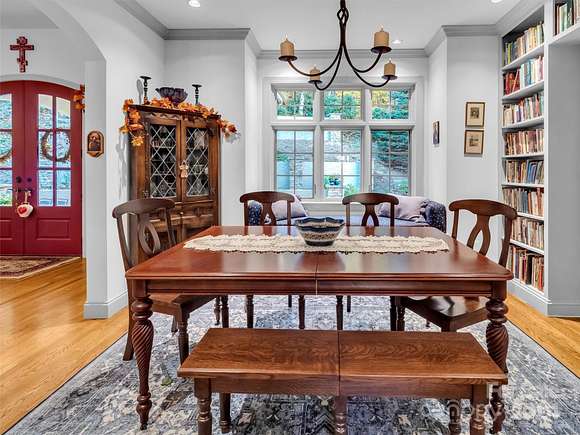
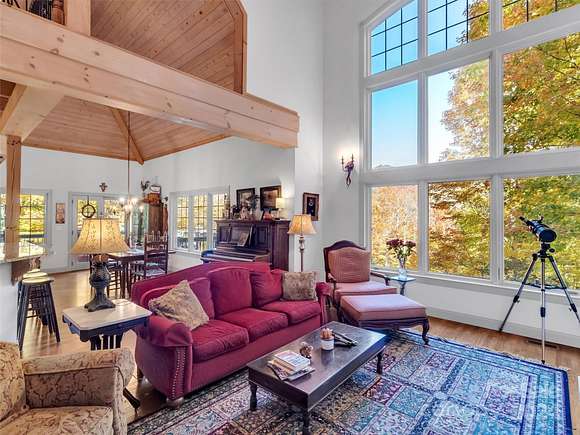



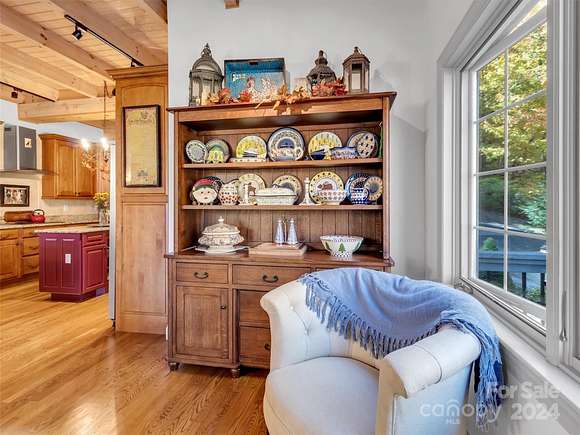
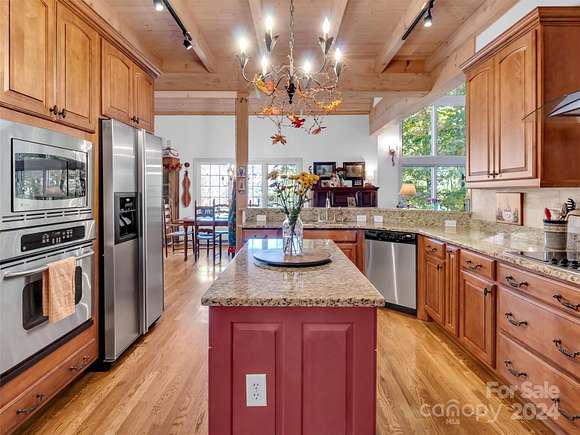
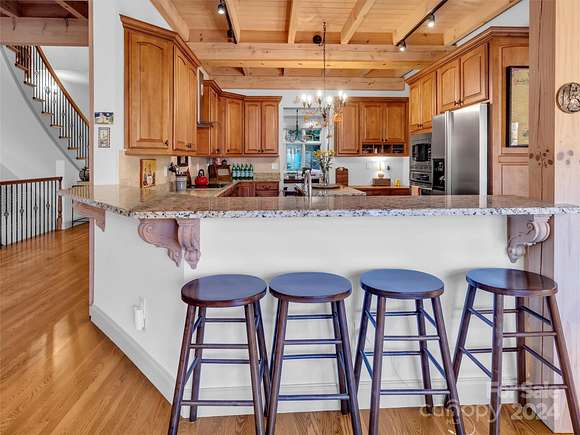
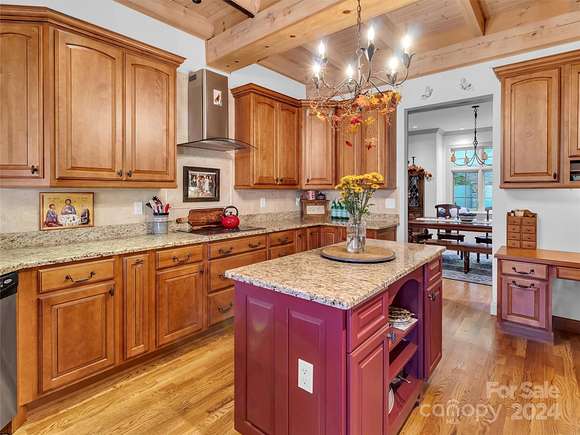



































Welcome to this stunning French-Country style home situated on 3 secluded acres, in the gated community of Villages of Plott Creek. This 4 bdrm, 4 bath custom built home, combines elegance & tranquility, for you to savor the beautiful mountain views, while relaxing on the decks & soaking in the sounds of nature. Drive up to the grand entrance w/a Porte-Cochere & immediately hear the cascading water fall. Walk thru the impressive double-door entry into a welcoming foyer. Gorgeous formal dining room w/built-in bookcases for your library or just relax in the window seat. Great rm w/soaring ceilings, expansive windows to see the gorgeous views, fireplace, open flrplan, breakfast area, kitchen w/custom cabinetry & granite. Primary bdrm on main level w/private balcony & luxurious bath. Upper level w/2 bdrms, full bath & cozy sitting area. Lower level has spacious family rm w/bedroom & full bath, fireplace & wet bar. Every detail has been carefully crafted to offer warmth & stlye throughout.
Directions
23/74 to exit 100 to right on Eagles Nest Rd to left on Will Hyatt to right on Plott Creek Rd to left into Villages of Plott Creek. Follow Serenity Mountain Rd to the last house on the the right. #2126
Location
- Street Address
- 1786 Serenity Mountain Rd
- County
- Haywood County
- Community
- Villages of Plott Creek
- Elevation
- 4,124 feet
Property details
- MLS Number
- CMLS 4195138
- Date Posted
Expenses
- Home Owner Assessments Fee
- $990 annually
Parcels
- 7685-84-6673
Legal description
#306 LAUREL MOUNTAIN VILLAGE
Resources
Detailed attributes
Listing
- Type
- Residential
- Subtype
- Single Family Residence
- Franchise
- RE/MAX International
Lot
- Views
- Mountain
Structure
- Materials
- Fiber Cement, Stucco
- Roof
- Shingle
- Heating
- Heat Pump
Exterior
- Parking
- Attached Garage, Driveway, Garage
- Features
- Porte-Cochere, Views
Interior
- Rooms
- Basement, Bathroom x 4, Bedroom x 4
- Floors
- Carpet, Laminate, Tile, Wood
- Appliances
- Cooktop, Dishwasher, Dryer, Electric Cooktop, Microwave, Refrigerator, Washer, Washer/Dryer Combo
- Features
- Breakfast Bar, Kitchen Island, Open Floorplan, Pantry, Walk-In Closet(s)
Nearby schools
| Name | Level | District | Description |
|---|---|---|---|
| Hazelwood | Elementary | — | — |
| Waynesville | Middle | — | — |
| Tuscola | High | — | — |
Listing history
| Date | Event | Price | Change | Source |
|---|---|---|---|---|
| Jan 22, 2025 | Under contract | $1,195,000 | — | CMLS |
| Jan 16, 2025 | Price drop | $1,195,000 | $30,000 -2.4% | CMLS |
| Nov 15, 2024 | New listing | $1,225,000 | — | CMLS |