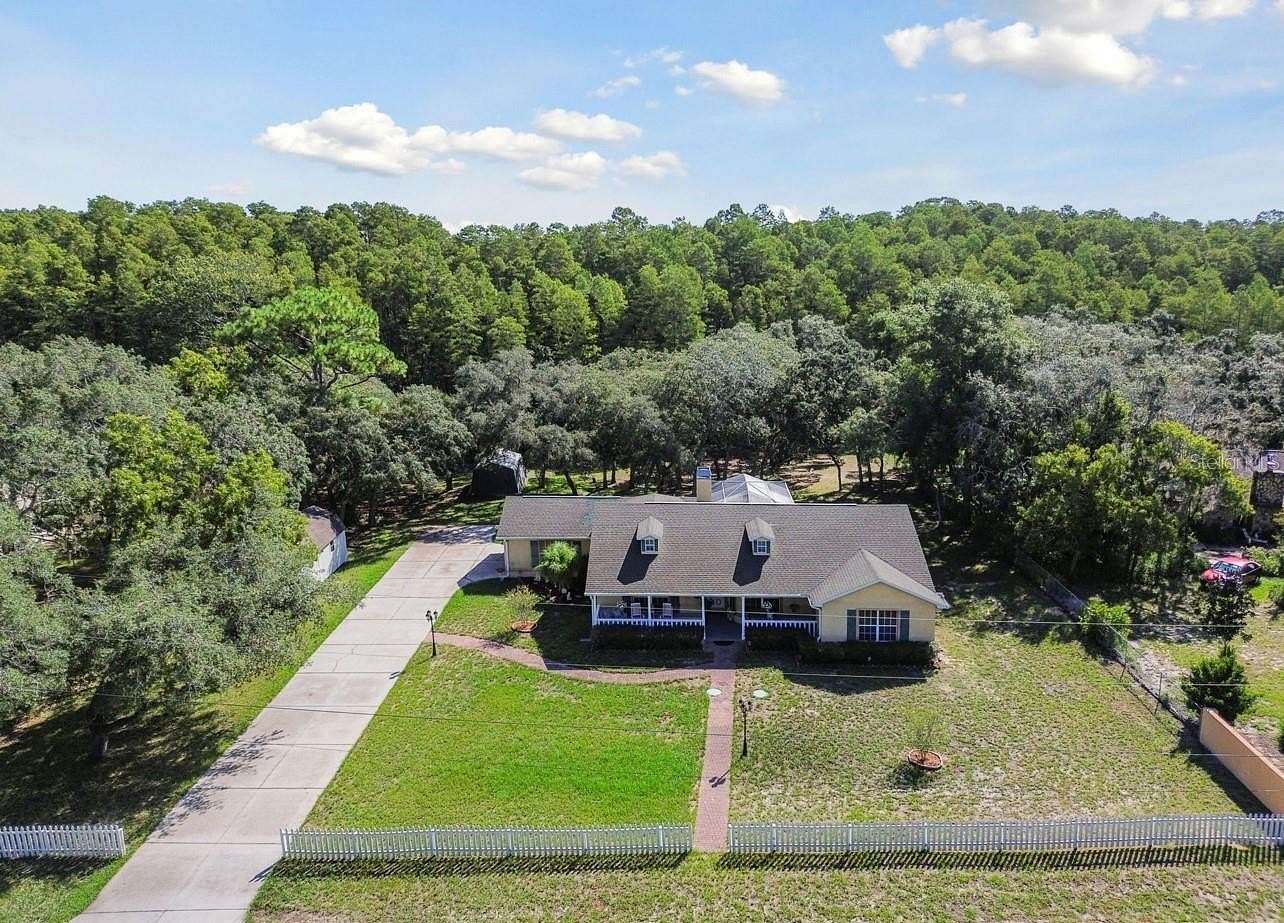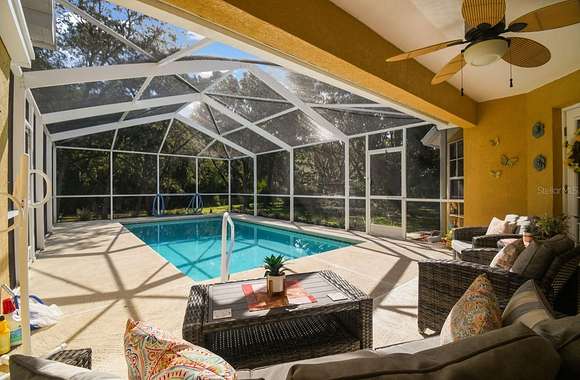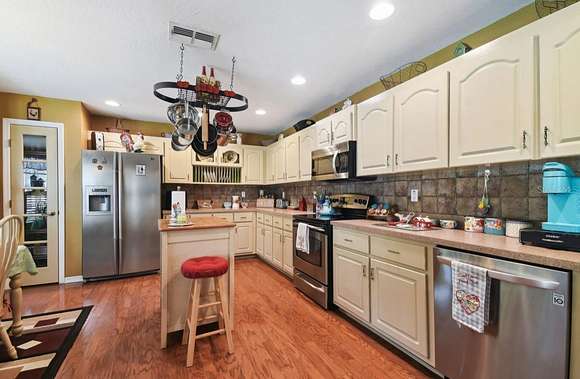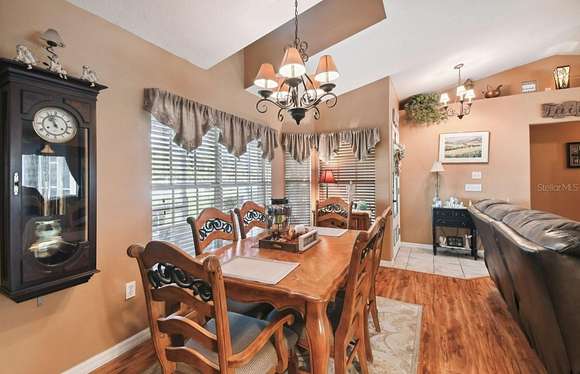Residential Land with Home for Sale in Hudson, Florida
17852 Fancy Ln Hudson, FL 34667
























































Sellers offering closing credit towards new roof!!
Welcome to the exclusive Highlands area!
This stunning home spans 2.9 acres and offers everything you've been dreaming of! Featuring 4 bedrooms, 2 bathrooms, and a sparkling pool, it's the perfect oasis.
As you drive up, you'll be greeted by a charming picket fence, a long driveway, and an expansive porch that invites you to sit and relax.
Inside, the split floor plan offers privacy, with the master bedroom on one side. You'll love the unique built-in fish tank that catches your eye as soon as you walk in, along with a cozy wood-burning fireplace.
And don't miss the kitchen's bay window overlooking the pool area--your own slice of paradise!
Washer/dryer does not convey, motorcycle shed does not convey. Contract contingent on seller's land purchase.
Home boasts water filtration system, remodeled kitchen cabinets, new leach field for septic, a/c 2022, pool pump 2024, new salt system 2023
Come see for yourself and make this dream home yours!
Directions
just east of US 19
Location
- Street Address
- 17852 Fancy Ln
- County
- Pasco County
- Community
- Highlands Unrec
- Elevation
- 10 feet
Property details
- Zoning
- AR
- MLS Number
- WPBOR W7867925
- Date Posted
Property taxes
- 2023
- $1,950
Parcels
- 17-24-07-003.0-000.00-355.1
Legal description
HIGHLANDS UNREC PLAT POR OF TRACT 355 DESC AS COM AT SW COR OF SE1/4 TH N88DG 54' 06"E ALG SOUTH LINE OF SE1/4 1321.57 FT TH N00DG 00' 06"E 4541.06 FT TH N49DG 22' 46"W 242.02 FT FOR POB CONT TH N49DG 22' 46"W 335.18 FT TH S71DG 37' 14"W 477.38 FT TH S18DG 22' 46"E 302.73 FT TH N71DG 37' 14"E 659.28 FT TO POB EXC SWLY 25.00 FT THEREOF FOR ROAD R/W & EXC COM AT SW COR OF SE1/4 TH N88DG 54' 06"E ALG SOUTH LINE OF SE1/4 1321.57 FT TH N00DG 00' 06"E 4541.06 FT TH N49DG 22' 46"W 242.00 FT TH S71DG 37 ' 14"W 368.28 FT FOR POB TH N18DG 22' 46"W 150.00 FT TH S71DG 37' 14"W 291.00 FT TH S18DG 22' 46"E 150.00 FT TH N71DG 37' 14"E 291.00 FT TO POB OR 6182 PG 1807
Resources
Detailed attributes
Listing
- Type
- Residential
- Subtype
- Single Family Residence
- Franchise
- RE/MAX International
Structure
- Materials
- Concrete
- Roof
- Shingle
- Heating
- Fireplace
Exterior
- Parking
- Attached Garage, Garage
- Features
- Irrigation System, Pool, Private Mailbox, Rain Gutters
Interior
- Room Count
- 4
- Rooms
- Bathroom x 2, Bedroom x 4, Dining Room, Kitchen, Living Room
- Floors
- Hardwood, Tile, Wood
- Appliances
- Dishwasher, Garbage Disposer, Ice Maker, Microwave, Refrigerator, Washer
- Features
- Ceiling Fans(s), High Ceilings, Living Room/Dining Room Combo, Primary Bedroom Main Floor, Split Bedroom, Vaulted Ceiling(s), Walk-In Closet(s), Window Treatments
Nearby schools
| Name | Level | District | Description |
|---|---|---|---|
| Shady Hills Elementary-PO | Elementary | — | — |
| Crews Lake Middle-PO | Middle | — | — |
| Hudson High-PO | High | — | — |
Listing history
| Date | Event | Price | Change | Source |
|---|---|---|---|---|
| Nov 18, 2024 | Price drop | $590,000 | $9,900 -1.7% | WPBOR |
| Aug 28, 2024 | New listing | $599,900 | — | WPBOR |