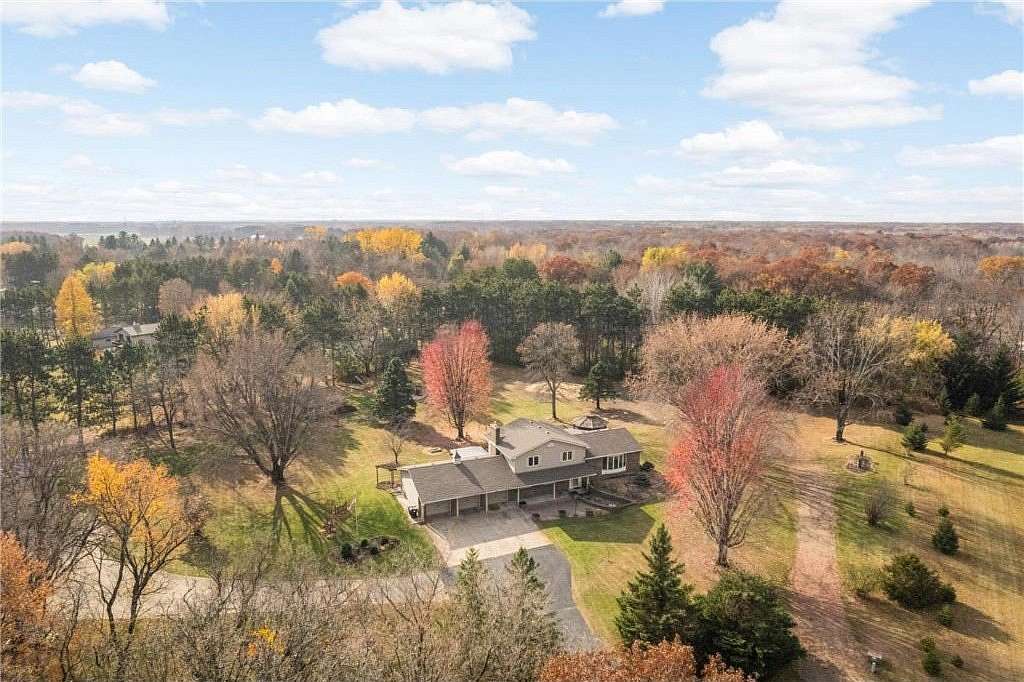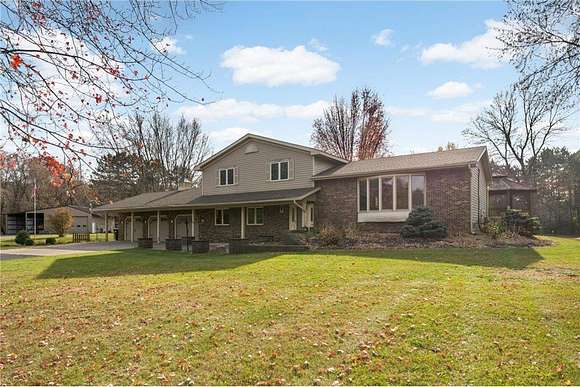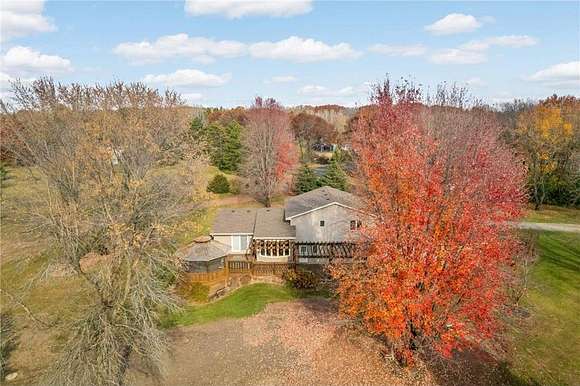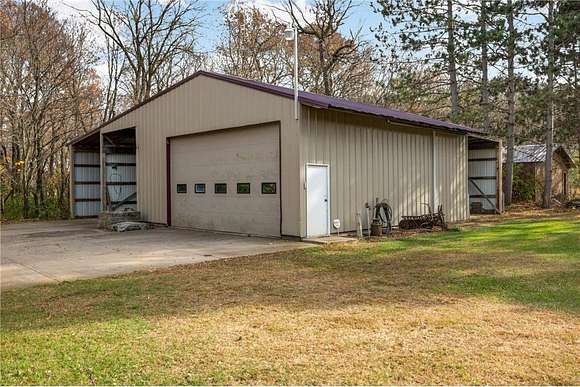Residential Land with Home for Sale in Andover, Minnesota
17844 Xeon St NW Andover, MN 55304


















































Discover your dream retreat on this beautiful, expansive 3+ acre property, offering privacy, space to roam, and a peaceful setting. Outdoors, enjoy a 54x46 pole barn, a 26x16 heated garden shed with garage doors--ideal for storage and projects--and an in-floor heated 3-car garage for added convenience. Relax around the custom paver fire pit, perfect for starry nights. A brand-new roof and septic system provide peace of mind for years to come.
Inside, this unique 5-level home offers over 3,000 square feet of thoughtfully designed space. The kitchen is beautifully appointed with custom cherry cabinetry and Corian countertops. Cozy up by the brick fireplace in the main living area, which opens to a large deck, seamlessly blending indoor comfort with outdoor enjoyment. All three bedrooms are on one level, including a spacious primary suite with a walk-in closet and private 3/4 bath. A fourth-level wet bar with a kegerator makes this home perfect for gatherings--don't miss out!
Directions
MN 65 to Viking Blvd, Viking Blvd NE to left on Cedar Dr NW, right on 181st Ave NW, left on Xeon St NW, home straight
Location
- Street Address
- 17844 Xeon St NW
- County
- Anoka County
- Elevation
- 902 feet
Property details
- Zoning
- Residential-Single Family
- MLS Number
- RMLS 6625898
- Date Posted
Property taxes
- 2024
- $3,952
Parcels
- 023224240008
Legal description
UNPLATTED GROW TWP TH PT OF THE N 330 FT OF THE S 1260 FT OF THE NW1/4 OF SECTION 2-32-24 IN ANOKA CNTY, MN LYING E OF THE W 2216 FT THEREOF AS MEAS ALONG THE W & S LINES OF SD NW1/4 RESERVING AN EA SE FOR A TURN-AROUND WHICH IS DESC AS BEING BOUNDED BY A CIRCLE HAVING A RADIUS OF 60 FT & WHOSE CENTER PT IS 60 FT W OF THE E LINE OF SDNW1/4 AS MEAS AT RT ANGLES THERETO & 1260 FT N OF THE S LINE OF SD NW1/4 AS MEAS ALONG THE W LINE THEREOF(SUBJ TO RD EASE TO TWP OF GROW 8-8-73)
Detailed attributes
Listing
- Type
- Residential
- Subtype
- Single Family Residence
- Franchise
- Keller Williams Realty
Structure
- Roof
- Asphalt, Shingle
Exterior
- Parking
- Attached Garage, Garage, Heated, RV
- Features
- Brick/Stone, Steel Siding
Interior
- Room Count
- 11
- Rooms
- Bathroom x 3, Bedroom x 3
- Appliances
- Dishwasher, Dryer, Microwave, Range, Refrigerator, Softener Water, Washer
Listing history
| Date | Event | Price | Change | Source |
|---|---|---|---|---|
| Nov 17, 2024 | Under contract | $625,000 | — | RMLS |
| Nov 7, 2024 | New listing | $625,000 | — | RMLS |