Residential Land with Home for Sale in Stephens, Georgia
1782 Union Point Rd, Stephens, GA 30667
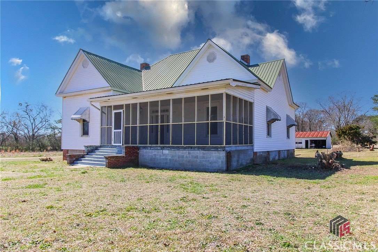
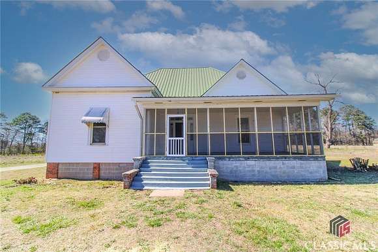
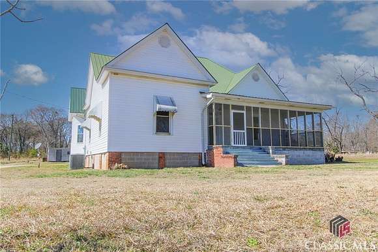
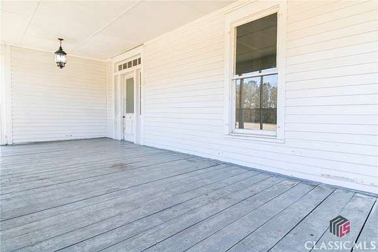
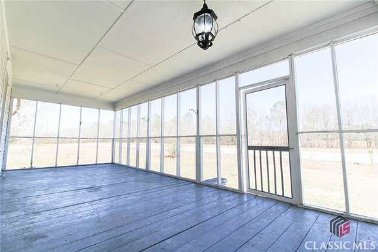
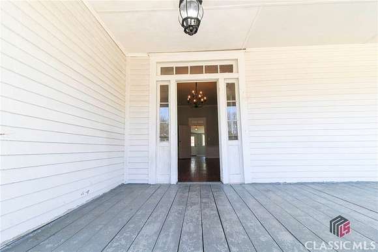
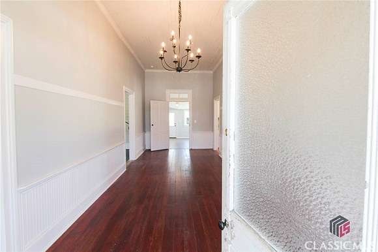
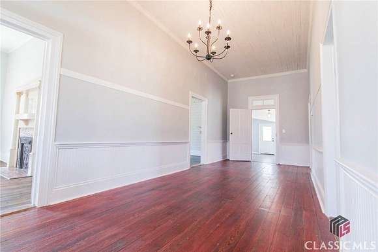
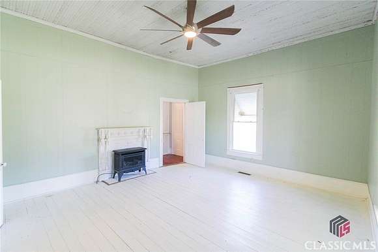
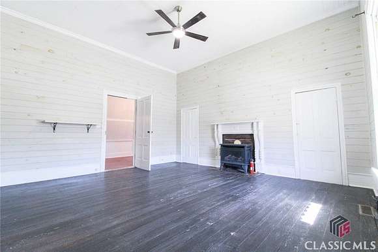
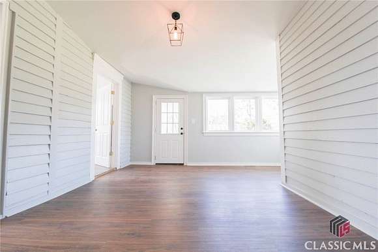
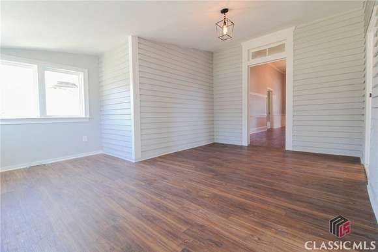
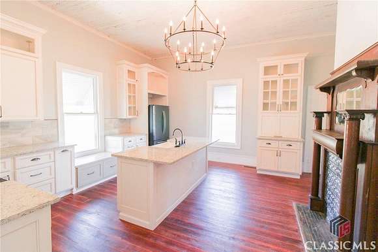
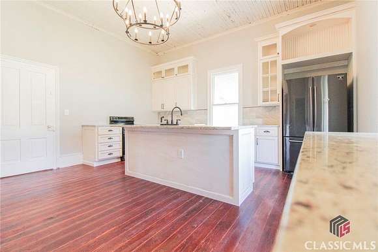
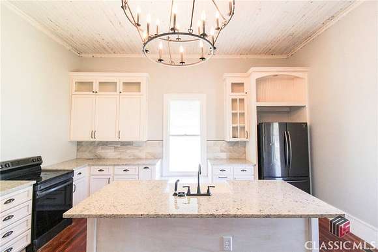
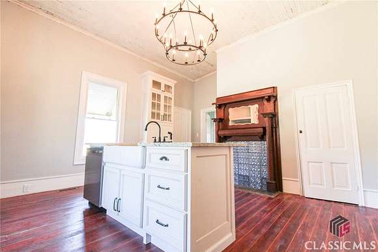
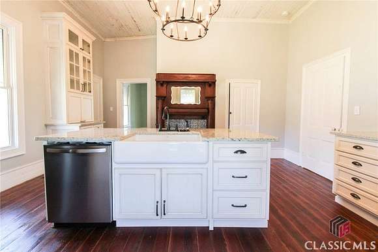
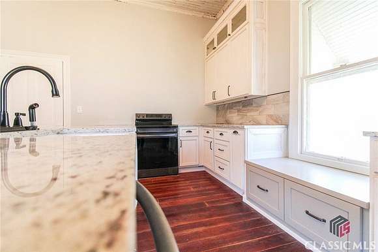
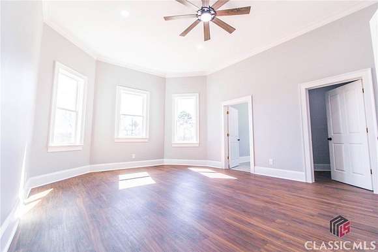
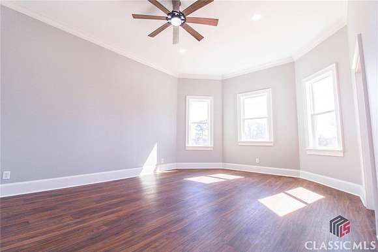
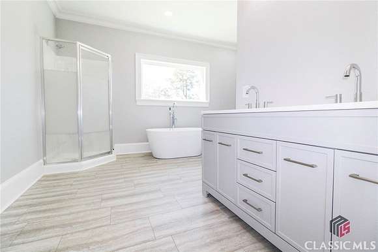
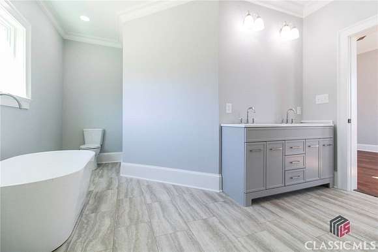
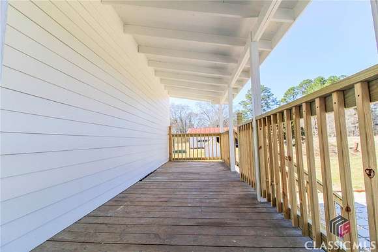
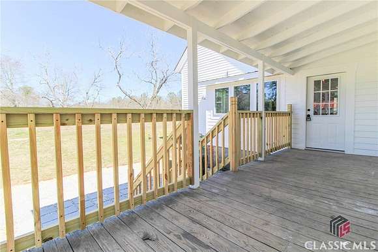
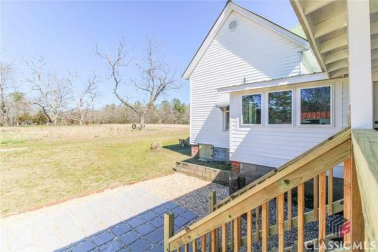
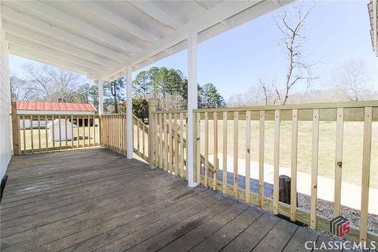
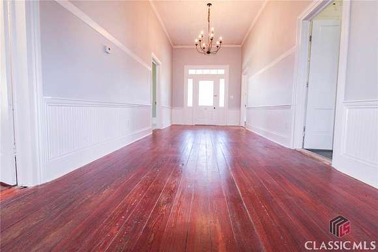
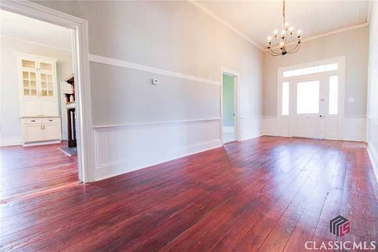
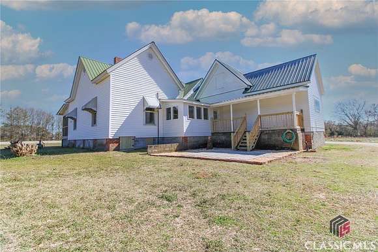
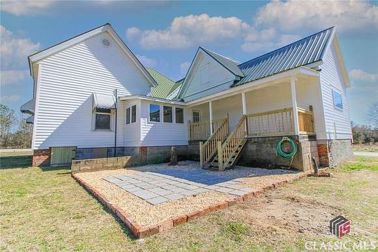
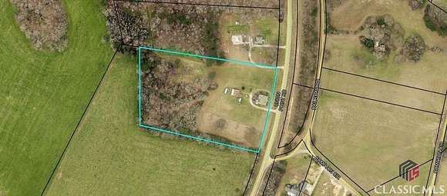
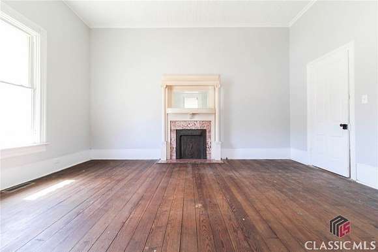
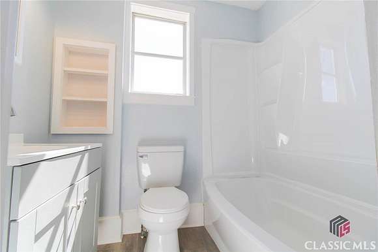
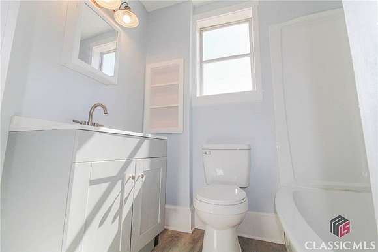
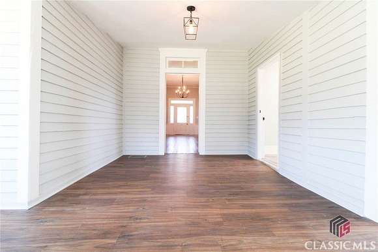
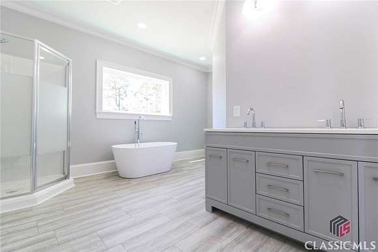

MOTIVATED SELLER! BRING US AN OFFER!
- 7+ acres
- Remodeled Kitchen
- Brand new HVAC
- Newly finished Master Suite
- New electrical wiring and panel
- New water heater
- Refinished original pine floors
- Sun room
- Screened Porch
- Workshop with power and garage
- Storage shed
Take a step back in time while having all the luxury of modern convenience. This home was built in the early 1900's and its charm will blow you away. Enter into the grand hallway with 12 foot ceilings and original heart pine floors that have been restored to their original beauty. Let your kiddos or guests cozy up in one of the two front bedrooms while reading and enjoying historic mantel pieces. The living room has plenty of natural light and a gas burning fireplace to create an evening ambiance. Your jaw will drop as you walk into the kitchen of your dreams with custom cabinetry and a beautiful island ready for entertaining. As you exit the beautiful foyer you will enter the sun room where you can sit with a cup of coffee or glass of wine while enjoying your view of the country. The master suite is your own oasis with a huge walk-in closet and a bathroom fit for a queen with a stand alone tub and a picture window. This property has space for all of your farming dreams, whether you are wanting to hay the fields, or create a homestead. This is the property you have been waiting for, make your appointment to see this today.
Directions
from Lexington take 77 South, home is on right just after Carries Corner
Location
- Street Address
- 1782 Union Point Rd
- County
- Oglethorpe County
- Community
- Stephens
- Elevation
- 781 feet
Property details
- Zoning
- AR
- MLS #
- AAAR 1024068
- Posted
Property taxes
- 2024
- $1,898
Parcels
- 059-021
Detailed attributes
Listing
- Type
- Residential
- Subtype
- Single Family Residence
Structure
- Materials
- HardiPlank Type, Vinyl Siding, Wood Siding
- Heating
- Central Furnace
Exterior
- Parking Spots
- 7
- Parking
- Garage
- Features
- Enclosed Porch, Horse Facilities, Level, Porch
Interior
- Rooms
- Bathroom x 2, Bedroom x 3, Kitchen, Laundry, Living Room
- Floors
- Vinyl, Wood
- Appliances
- Dishwasher, Range, Refrigerator, Washer
- Features
- Bedroom On Main Level, Ceiling Fans, Custom Cabinets, Eat in Kitchen, Fireplace, High Ceilings, High Speed Internet, Kitchen Island, Main Level Primary, Pantry, Primary Suite, Solid Surface Counters, Sun Room, Workshop
Nearby schools
| Name | Level | District | Description |
|---|---|---|---|
| Oglethorpe County Elementary | Elementary | — | — |
| Oglethorpe County | Middle | — | — |
| Oglethorpe County | High | — | — |
Listing history
| Date | Event | Price | Change | Source |
|---|---|---|---|---|
| Mar 31, 2025 | Price drop | $409,000 | $1,000 -0.2% | AAAR |
| Mar 19, 2025 | Price drop | $410,000 | $20,000 -4.7% | AAAR |
| Mar 3, 2025 | New listing | $430,000 | — | AAAR |