Land with Home for Sale in St. Albans Town, Vermont
178 Woody Dr St. Albans Town, VT 05478
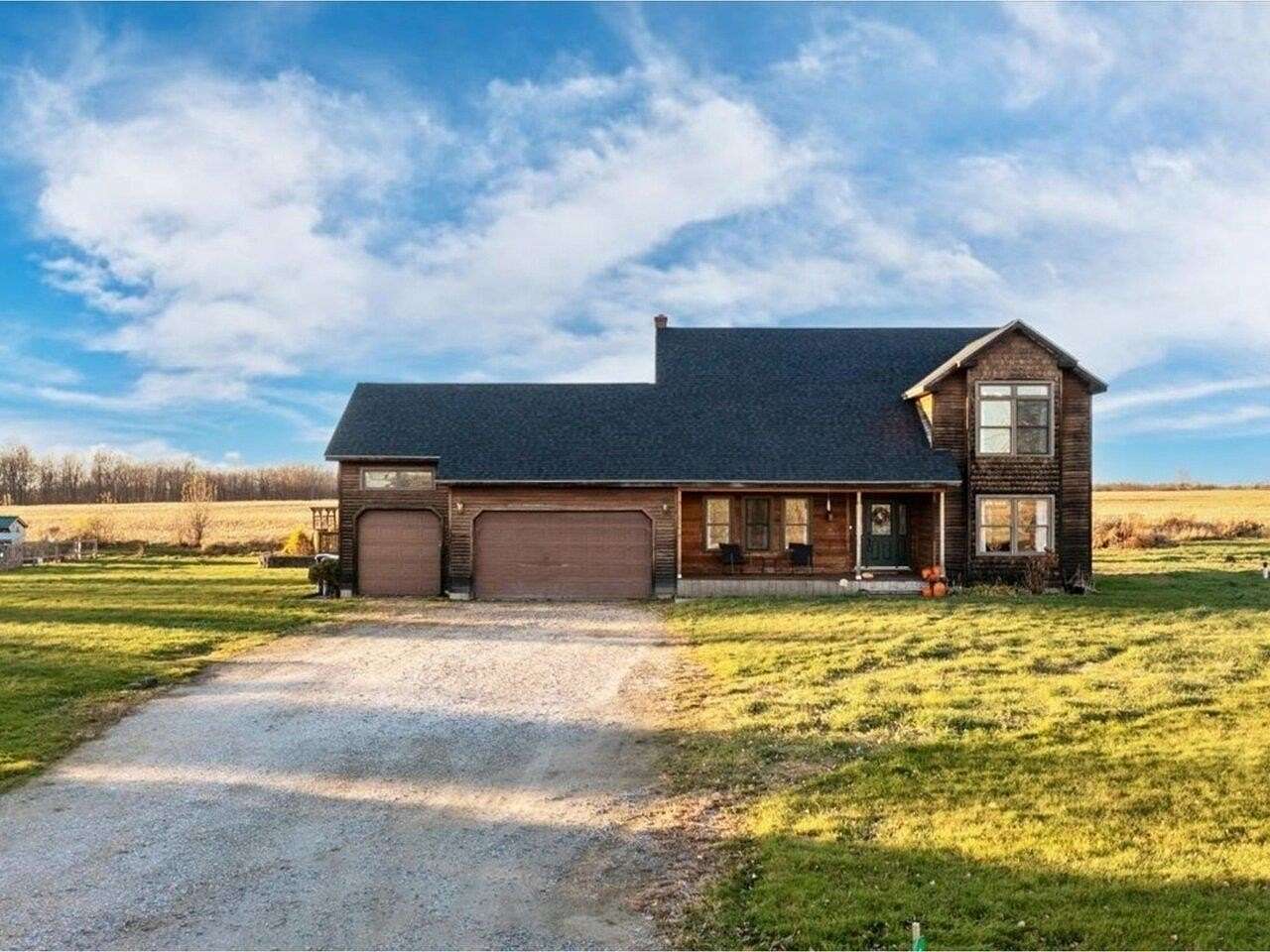
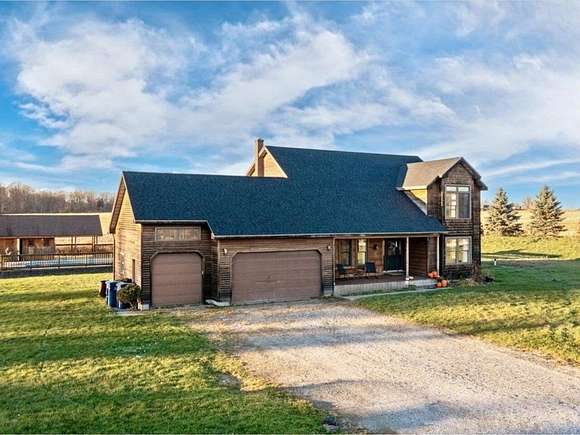
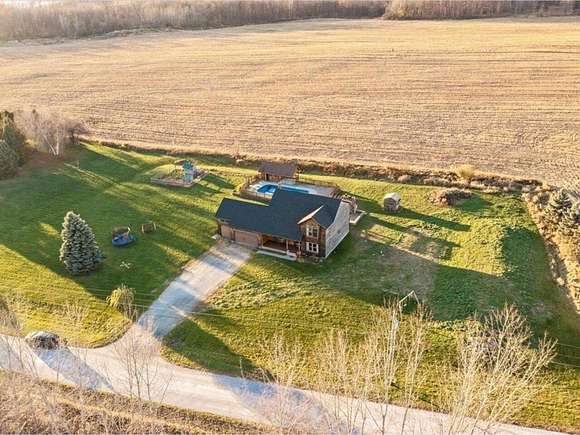
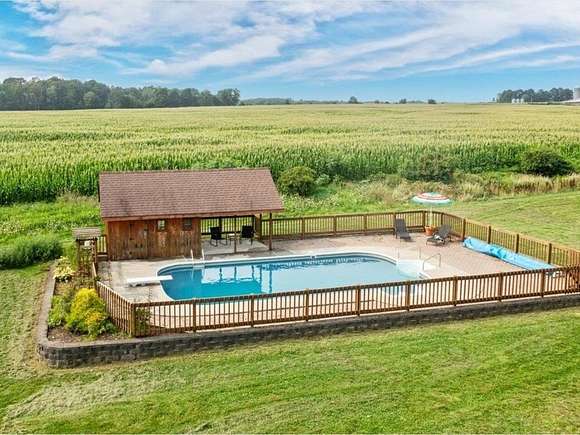






































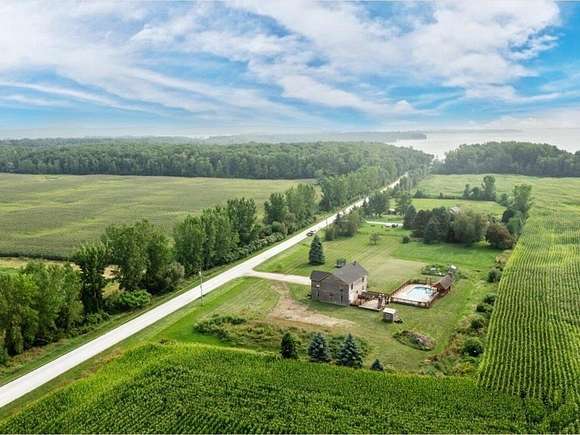



*Back on market at no fault to the seller or the property* Escape to the outskirts of town without giving up a life of leisure. Situated on just over 2 acres of land, with an additional 8 acres in a land conservation program, this beautiful 3-bed, 4-bath home has everything you could ask for: cathedral ceilings, new tile floors, a partially finished basement, and an outdoor arrangement that leaves little to be desired. The 1st floor greets you with an airy foyer that flows nicely into the formal dining area. This blends fluently into the gracious kitchen with a built-in bar, extensive storage, & incredible view of the backyard - perfect for entertaining. Throughout the 1st floor you will find not 1, but 2 living areas. Decide if your lifestyle calls for a library, home office, or 2 welcoming cozy areas to unwind. Upstairs, you're greeted by a large usable landing & an impressive primary bedroom with vaulted ceilings & private bathroom. Two more bedrooms & a guest bathroom complete the 2nd level; adorned with brand new LVP flooring. The finished basement provides over 700 sq. ft. of living space including laundry, an office, & additional bathroom! Head outside to utilize the outdoor kitchen & patio or enjoy the large in-ground pool with friends. Deeded lake access makes this home a true gem. Additionally, enjoy reduced tax liability as part of the conservation agreement! Seller upgrades include a new septic system in 2024, new roof in 2024, new floors, vanities, paint, & more.
Directions
From Lake Street, travel 2.9 miles and take a right onto Lake Road. Drive past the Bay, through the roundabout for approximately 2 miles. Woody Drive is on the left hand side, property is on the right. Sign on the property.
Location
- Street Address
- 178 Woody Dr
- County
- Franklin County
- School District
- Franklin Northwest
Property details
- Zoning
- Residential
- MLS Number
- NNEREN 5010404
- Date Posted
Property taxes
- 2024
- $8,380
Expenses
- Home Owner Assessments Fee
- $100 annually
Detailed attributes
Listing
- Type
- Residential
- Subtype
- Single Family Residence
- Franchise
- Coldwell Banker Real Estate
Structure
- Stories
- 2
- Roof
- Shingle
- Heating
- Baseboard, Pellet Stove, Stove
Exterior
- Parking Spots
- 3
- Parking
- Covered, Driveway, Garage
- Fencing
- Fenced
- Features
- Beach Access, Covered Porch, Garden Space, In Ground Pool, Invisible Pet Fence, Outbuilding, Packing Shed, Patio, Pool, Porch, Poultry Coop, Row to Water, Shed, Storage
Interior
- Room Count
- 7
- Rooms
- Basement, Bathroom x 4, Bedroom x 3
- Floors
- Carpet, Tile
- Appliances
- Dishwasher, Dryer, Refrigerator, Washer
- Features
- Bar, Basement Laundry, Cedar Closet, Ceiling Fan, Central Vacuum, Dining Area, Humidifier, Indoor Storage, Kitchen/Dining, Kitchen/Family, Living/Dining, Natural Light, Natural Woodwork, Primary BR W/ Ba, Programmable Thermostat, Smoke Detector, Stove-Pellet, Vaulted Ceiling
Nearby schools
| Name | Level | District | Description |
|---|---|---|---|
| St. Albans Town Educ. Center | Elementary | Franklin Northwest | — |
| ST Albans Town Education CNTR | Middle | Franklin Northwest | — |
| BFASt Albans | High | Franklin Northwest | — |
Listing history
| Date | Event | Price | Change | Source |
|---|---|---|---|---|
| Dec 30, 2024 | Price drop | $589,000 | $20,000 -3.3% | NNEREN |
| Dec 11, 2024 | Price drop | $609,000 | $15,000 -2.4% | NNEREN |
| Nov 27, 2024 | Relisted | $624,000 | — | NNEREN |
| Nov 21, 2024 | Listing removed | $624,000 | — | Listing agent |
| Nov 13, 2024 | Price drop | $624,000 | $10,000 -1.6% | NNEREN |
| Sept 5, 2024 | Price drop | $634,000 | $5,000 -0.8% | NNEREN |
| Aug 29, 2024 | Price drop | $639,000 | $10,000 -1.5% | NNEREN |
| Aug 19, 2024 | New listing | $649,000 | — | NNEREN |