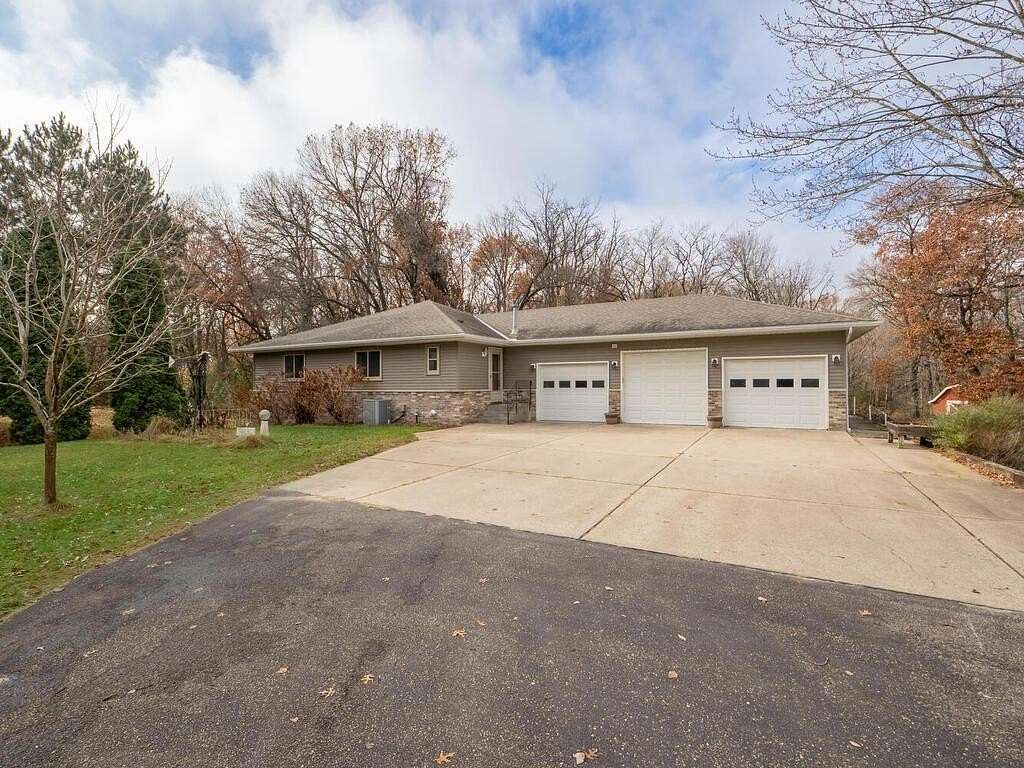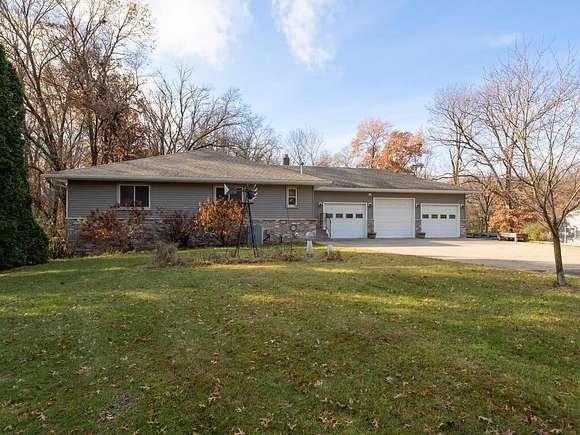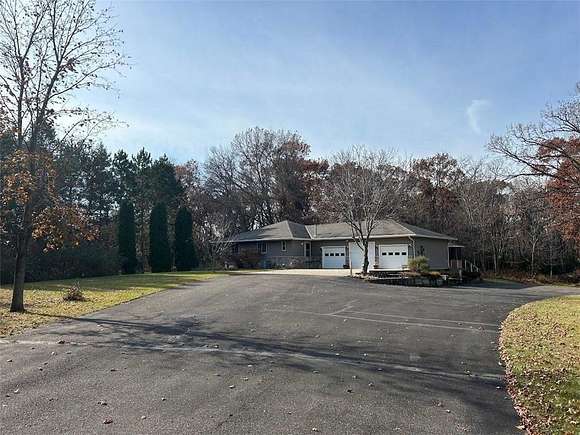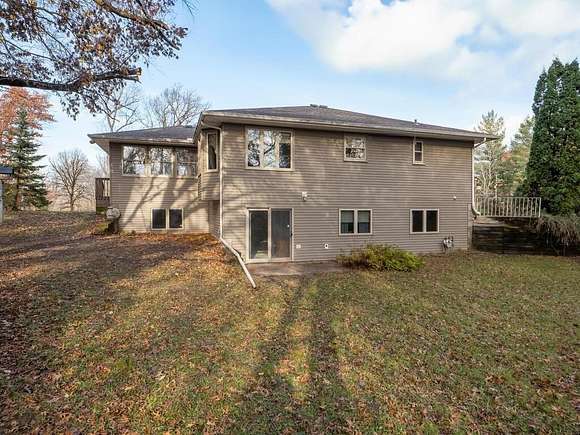Residential Land with Home for Sale in Andover, Minnesota
17734 Hanson Blvd NW Andover, MN 55304






















































This custom-built rambler is designed for convenience and style, offering main-level comfort with a spacious primary bedroom featuring a large bathroom, dual vanities, and a walk-in shower. The main floor also includes a laundry room, a spacious living room, a kitchen and dining area, and a cozy 4-season porch with a gas fireplace overlooking a serene wooded lot. Downstairs, enjoy a large family room with a wood-burning fireplace, flex space for a gym or game room, two generously sized bedrooms, a 3/4 bath, and a walkout for easy access to the woodpile.
Throughout the home, central vacuum adds ease to upkeep. The 3+ stall attached garage (26x36) is fully finished and insulated with a gas heater, sink, and service door to the back patio. Additional storage is found in the pole building, which includes a 34x48 section with concrete flooring and electric, plus a 12x48 heated woodshop. A concrete pad and asphalt driveway provide ample space for trucks and trailers. Set on over 4 acres, the property also features a small pond, varied trees, perennial gardens, a screened-in gazebo, and abundant wildlife, making this an ideal retreat.
Directions
Home is located just North of 177th Ave NW on the West side of Hanson Blvd
Location
- Street Address
- 17734 Hanson Blvd NW
- County
- Anoka County
- Elevation
- 896 feet
Property details
- Zoning
- Residential-Single Family
- MLS Number
- RMLS 6625511
- Date Posted
Property taxes
- 2024
- $3,804
Parcels
- 033224140006
Legal description
THAT PRT OF SE1/4 OF NE1/4 OF SEC 03 T32 R24 DESC AS FOL: BEG AT SE COR OF SD 1/4,1/4, TH N ALG E LINE THEREOF 814.51 FT, TH W (AT RT ANG) 434 FT, TH S (AT RT ANG) 791.85 FT TO S LINE OF SD 1/4,1/4, T H E ALG SD S LINE TO POB; EX N 208.71 FT THEREOF; ALSO EX RDS; SUBJ TO EASE OF REC
Detailed attributes
Listing
- Type
- Residential
- Subtype
- Single Family Residence
- Franchise
- RE/MAX International
Structure
- Heating
- Fireplace, Forced Air, Stove
Exterior
- Parking
- Attached Garage, Detached Garage, Driveway, Garage
- Features
- Steel Siding
Interior
- Room Count
- 13
- Rooms
- Bathroom x 3, Bedroom x 3
- Appliances
- Dishwasher, Dryer, Microwave, Range, Refrigerator, Washer
Listing history
| Date | Event | Price | Change | Source |
|---|---|---|---|---|
| Dec 13, 2024 | Under contract | $549,900 | — | RMLS |
| Nov 8, 2024 | New listing | $549,900 | — | RMLS |