Residential Land with Home for Sale in Edgerton, Missouri
17625 Highway B Edgerton, MO 64444
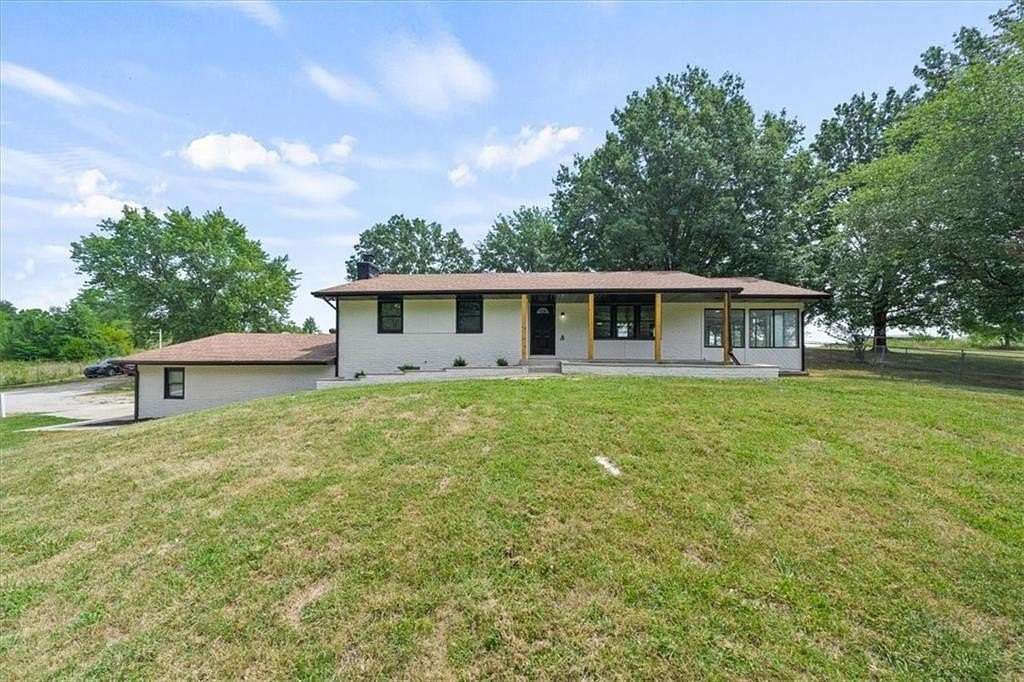
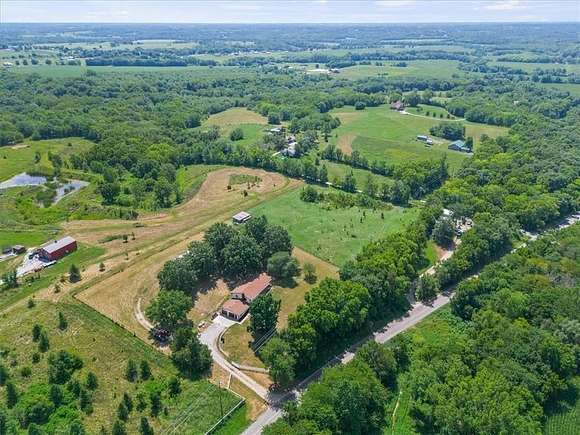
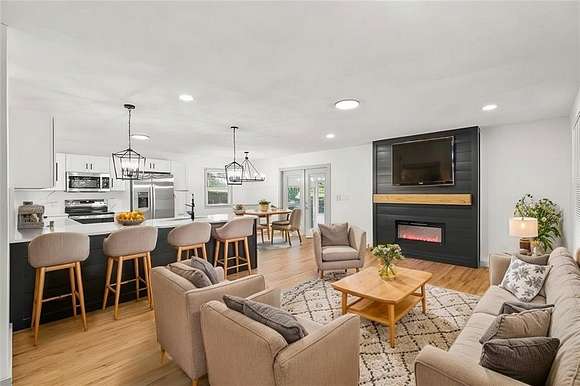
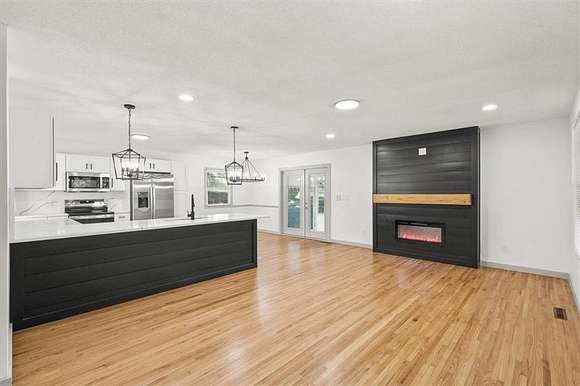

































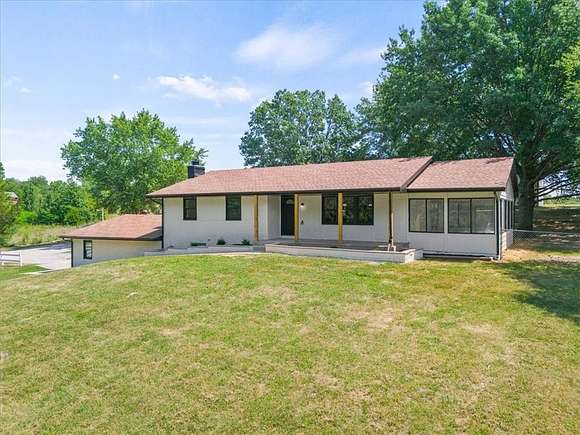
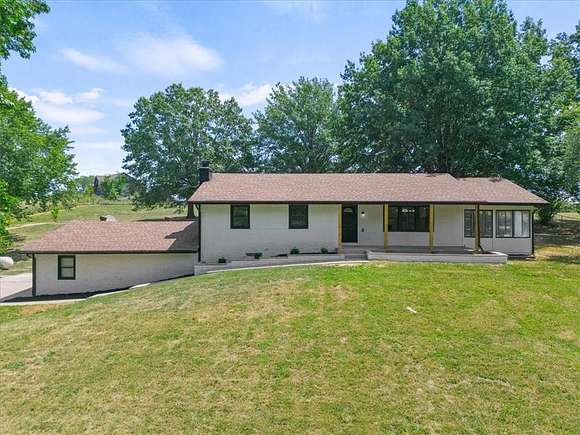

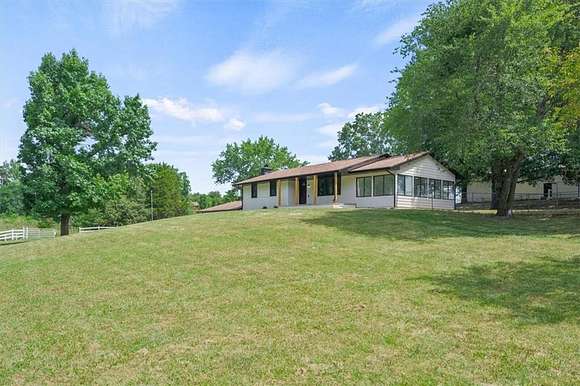




Welcome home! This exquisite 4-bedroom ranch, set on 4.12 acres, boasts two versatile outbuildings. Recently remodeled from top to bottom, the home offers a pristine living experience. The upstairs kitchen is a culinary dream, featuring ample cabinet space, stunning countertops, and brand-new stainless steel appliances. Its open layout seamlessly connects to the family room and dining area, making it perfect for entertaining.
The main floor's primary bedroom is truly impressive, complete with a luxurious bathroom and an expansive walk-in closet. Enjoy your mornings or evenings in the charming sunroom, ideal for sipping coffee or wine.
The fully finished basement provides additional space for gatherings, complete with a second kitchen and bar. It also includes two bedrooms, a small office, toy room, or storage area.
The expansive outdoors offers plenty of space to explore. A 30x50 outbuilding is perfect for an RV, while a smaller one is ideal for lawn equipment or farm animals. The property also features an attached, oversized, two-car garage.
Located in the desirable Smithville school district, this private, gated property combines country living with the convenience of being just 10 minutes from downtown Smithville. Don't miss out--click the virtual tour link!
Directions
From HWY 92, head West to B Highway. House is located just past intersection of KK Hwy & B Hwy. House will be on the right side of the road
Location
- Street Address
- 17625 Highway B
- County
- Platte County
- Community
- N=Hwy 92;S=I-435/Hwy 152;E=Platte Co Ln;W=Mo RVR
- School District
- Smithville
- Elevation
- 902 feet
Property details
- MLS Number
- HMLS 2501738
- Date Posted
Parcels
- 11-30-07-000-000-008-000
Legal description
PRT OF SW1/4 OF SW1/4 DESC AS BEG AT SWCOR F SW1/4 TH N 660' E 330' S 660
Detailed attributes
Listing
- Type
- Residential
- Subtype
- Single Family Residence
Structure
- Style
- New Traditional
- Materials
- Metal Siding
- Roof
- Composition
- Cooling
- Heat Pumps
- Heating
- Fireplace
Exterior
- Parking Spots
- 2
- Parking
- Garage, Underground/Basement
Interior
- Rooms
- Basement, Bathroom x 3, Bedroom x 4, Family Room, Office
- Floors
- Tile, Vinyl, Wood
- Appliances
- Dishwasher, Garbage Disposer, Microwave, Refrigerator, Washer
Nearby schools
| Name | Level | District | Description |
|---|---|---|---|
| Smithville | Elementary | Smithville | — |
| Smithville | Middle | Smithville | — |
| Smithville | High | Smithville | — |
Listing history
| Date | Event | Price | Change | Source |
|---|---|---|---|---|
| Oct 23, 2024 | Price drop | $555,000 | $5,000 -0.9% | HMLS |
| Oct 10, 2024 | Price drop | $560,000 | $15,000 -2.6% | HMLS |
| Sept 25, 2024 | Price drop | $575,000 | $15,500 -2.6% | HMLS |
| Aug 21, 2024 | Price drop | $590,500 | $5,000 -0.8% | HMLS |
| Aug 20, 2024 | Price drop | $595,500 | $19,500 -3.2% | HMLS |
| Aug 1, 2024 | New listing | $615,000 | — | HMLS |