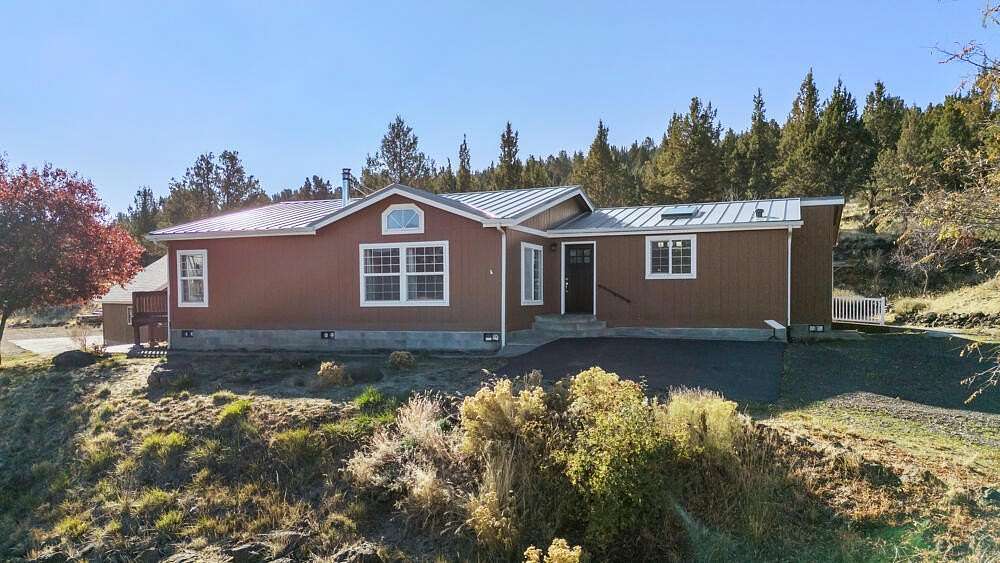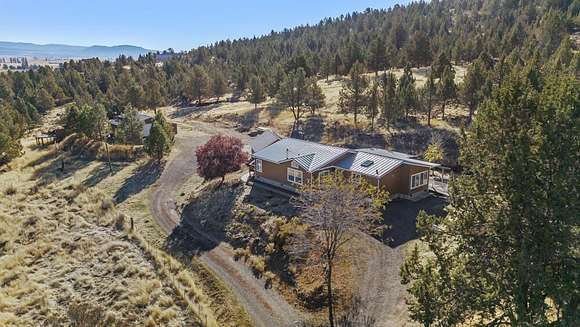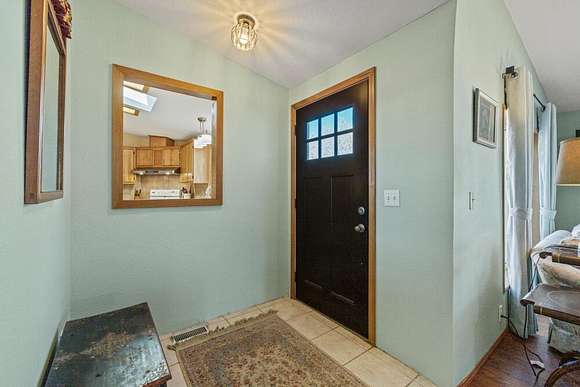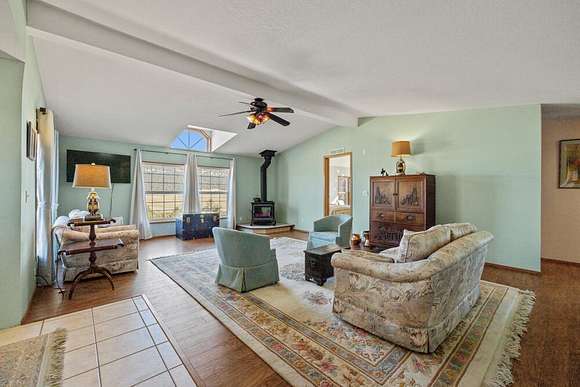Land with Home for Sale in Klamath Falls, Oregon
17550 S Poe Valley Rd Klamath Falls, OR 97603






























































This property location achieves a good balance of convenience to shopping yet private and peaceful. This 3 bedroom 2 bath plus 19+ acres gives you room to put your favorite projects in motion. This home has been improved with new carpeting, light fixtures, toilets, faucets, windows and window treatment, metal roof, electric furnace, painted both exterior/interior and solar panels. Other features of this property include two-car detached garage. 37X41 barn with 220V, shed/shelter for animals, fenced and cross fenced, pond, KID irrigation and BLM land adjacent to the South. Pipe fencing does not stay. The vaulted ceilings and large windows gives this home a bright open feeling. Both the living room and dining kitchen areas are large and flow well together. French doors from the dining room lead out to the patio area which is suited for shaded outdoor gathering and BBQ's. Overall this is very comfortable, well functioning home with great outdoor potential. Did I mention the gorgeous view
Directions
Take HWY 140 E take a right on S. Poe Valley Rd. Go across bridge turn left go a few miles and the home is o the right.
Location
- Street Address
- 17550 S Poe Valley Rd
- County
- Klamath County
- Elevation
- 4,190 feet
Property details
- Zoning
- NR
- MLS Number
- KCAR 220192541
- Date Posted
Property taxes
- 2023
- $2,335
Parcels
- 875563
Detailed attributes
Listing
- Type
- Residential
- Subtype
- Manufactured Home
- Franchise
- Century 21 Real Estate
Lot
- Views
- Mountain, Panorama, Valley
- Features
- Pond
Structure
- Style
- New Traditional
- Stories
- 1
- Materials
- Frame
- Roof
- Metal
- Cooling
- Heat Pumps
- Heating
- Forced Air, Heat Pump
Exterior
- Parking
- Driveway, Garage, RV, Workshop
- Features
- Deck, Patio
Interior
- Rooms
- Bathroom x 2, Bedroom x 3, Dining Room, Kitchen, Laundry, Living Room
- Floors
- Carpet, Laminate, Tile
- Appliances
- Cooktop, Dishwasher, Dryer, Range, Refrigerator, Washer
- Features
- Breakfast Bar, Ceiling Fan(s), Double Vanity, Fiberglass Stall Shower, High Speed Internet, Kitchen Island, Linen Closet, Open Floorplan, Pantry, Shower/Tub Combo, Soaking Tub, Tile Counters, Walk-In Closet(s)
Nearby schools
| Name | Level | District | Description |
|---|---|---|---|
| Henley Elem | Elementary | — | — |
| Henley Middle | Middle | — | — |
| Henley High | High | — | — |
Listing history
| Date | Event | Price | Change | Source |
|---|---|---|---|---|
| Dec 16, 2024 | Under contract | $525,000 | — | KCAR |
| Nov 11, 2024 | New listing | $525,000 | — | KCAR |