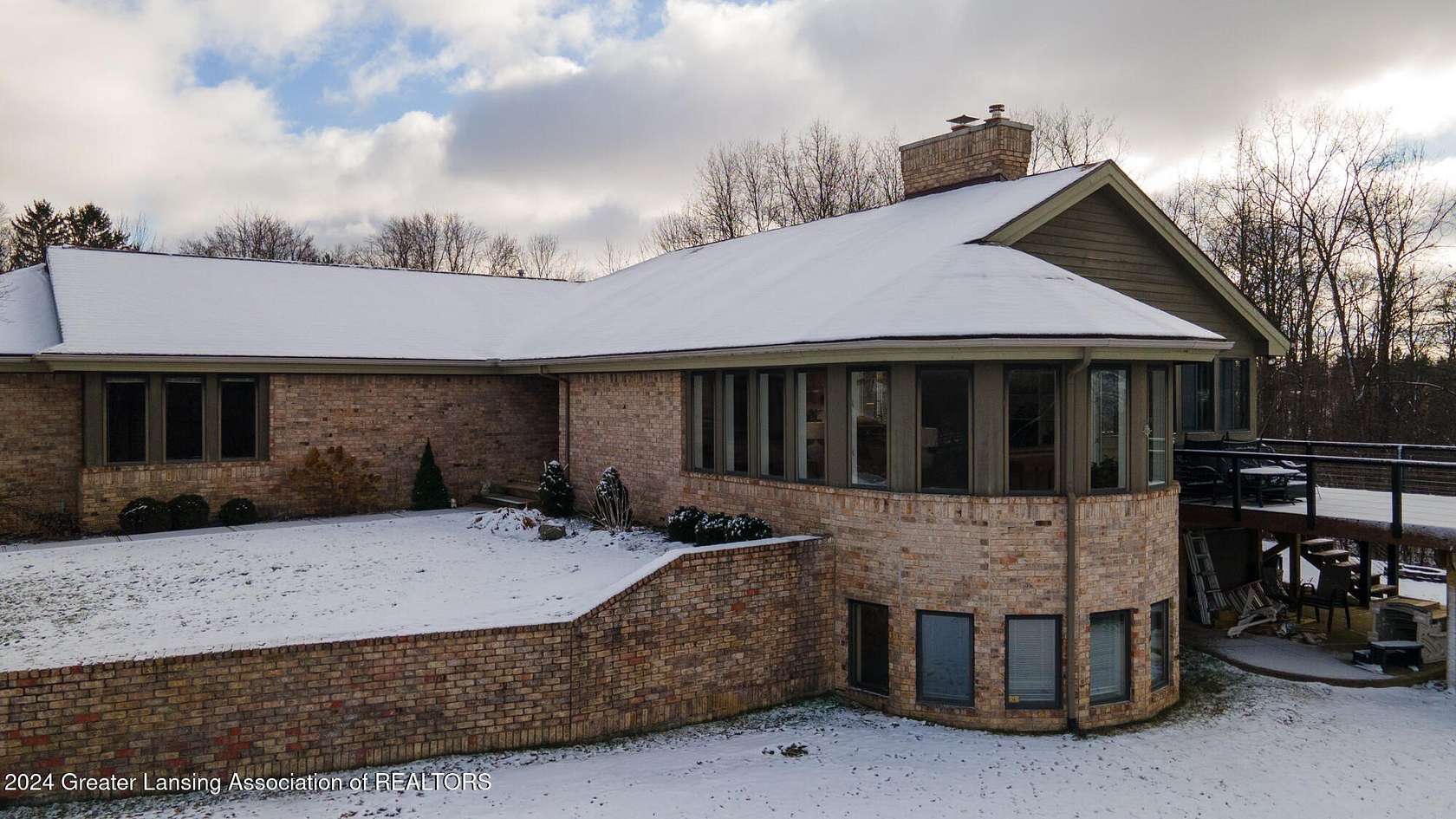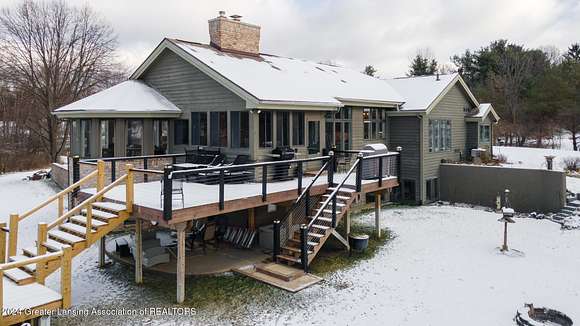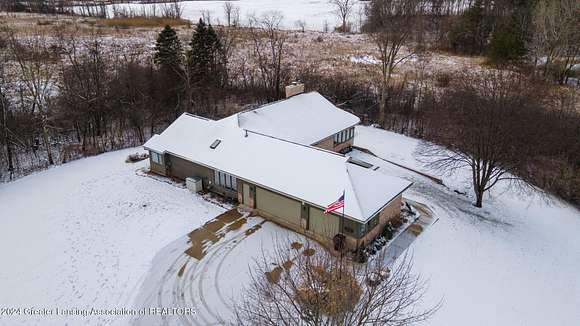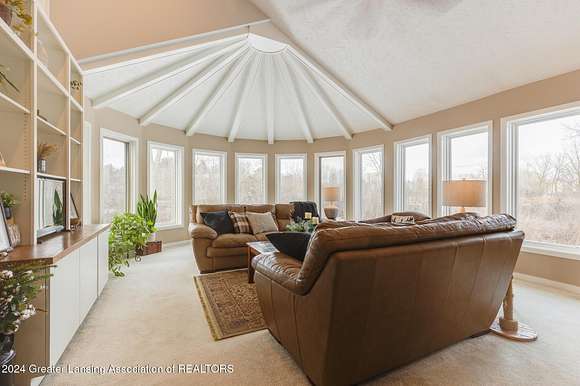Residential Land with Home for Sale in Okemos, Michigan
1741 Jolly Rd Okemos, MI 48864








































































Nestled on nearly 3 private acres in Okemos, this ranch-style home offers serene, nature-filled views through expansive floor-to-ceiling windows. The main floor features a spacious living room with a dramatic 17-ft ceiling and a striking stone fireplace. The updated kitchen includes beautiful maple cabinets, quartz countertops, and stainless steel appliances, while the adjacent dining room leads to a charming 3-season room and a raised deck, ideal for enjoying the surrounding landscape. The primary suite, a second bedroom, and a full bath complete the main level. The lower level includes an inviting living room with a soapstone fireplace, a wet bar, a third bedroom, and an additional full bath. The property also boasts an attached 3-car garage, a heated, detached 2-car garage, an invisible dog fence, dual furnaces, a reverse osmosis system, and a new roof (2017). Recent updates include a new deck, a $20k spa, and a new washer/dryer in 2022. This home offers both comfort and privacy, making it a true retreat. Agent is related to seller.
Directions
North on Okemos Road, East on Jolly, home is on the south side of the Jolly.
Location
- Street Address
- 1741 Jolly Rd
- County
- Ingham County
- School District
- Okemos
- Elevation
- 896 feet
Property details
- MLS Number
- GLAR 285573
- Date Posted
Property taxes
- 2023
- $9,878
Parcels
- 33-06-06-03-200-028
Legal description
A PART OF THE NE 1/4 OF SEC 3 T3N R1W DESCRIBED AS : COM AT N1/4 COR SEC 3- TH S0D20'W ALNG N-S LN OF SEC 3 396 FT; TH E 215.6 FT; TH N0D20'E 132 FT; TH E 165 FT; TH N0D20'E 264 FT TO N LN OF SEC 3; TH W ALNG N LN 380.6 FT TO POB. 2.96 AC COMB 1/05 03-200-021 & 022
Detailed attributes
Listing
- Type
- Residential
- Subtype
- Single Family Residence
- Franchise
- Keller Williams Realty
Lot
- Views
- Forest
Structure
- Style
- Ranch
- Materials
- Brick, Wood Siding
- Roof
- Shingle
- Heating
- Fireplace, Forced Air
Exterior
- Parking
- Driveway, Garage, Heated
- Features
- Above Ground, Back Yard, Covered, Deck, Fire Pit, Front Porch, Front Yard, Garden, Gentle Sloping, Landscaped, Liner, Many Trees, Porch, Private, Private Yard, Rain Gutters, Salt Water, Secluded, Solar Cover, Sprinklers in Front, Sprinklers in Rear, Wetlands, Wooded
Interior
- Room Count
- 13
- Rooms
- Bathroom x 3, Bedroom x 3, Dining Room, Family Room, Kitchen, Laundry, Living Room
- Floors
- Carpet, Ceramic Tile, Hardwood, Linoleum, Tile
- Appliances
- Convection Oven, Dishwasher, Dryer, Microwave, Purifier Water, Range, Refrigerator, Softener Water, Washer
- Features
- Bar, Bookcases, Built-In Features, Cathedral Ceiling(s), Double Vanity, Eat-In Kitchen, Entrance Foyer, High Ceilings, Kitchen Island, Natural Woodwork, Pantry, Soaking Tub, Storage, Walk-In Closet(s)
Listing history
| Date | Event | Price | Change | Source |
|---|---|---|---|---|
| Jan 6, 2025 | New listing | $649,900 | — | GLAR |