Land with Home for Sale in Sherman, Texas
174 Shadow Trl, Sherman, TX 75092
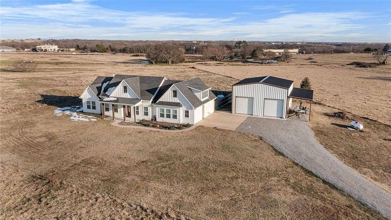
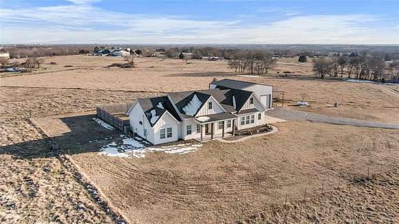
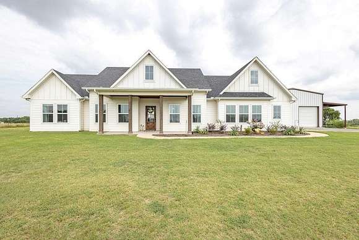
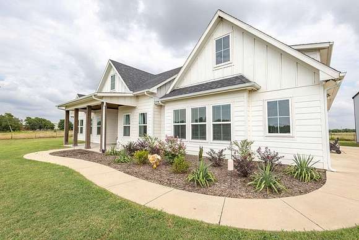
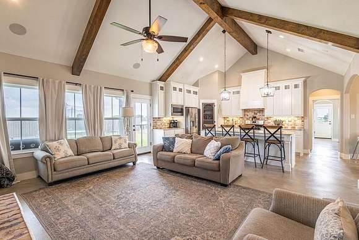
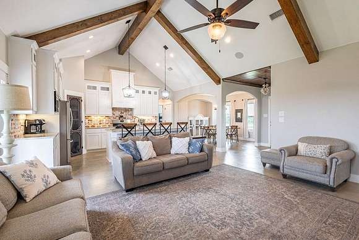
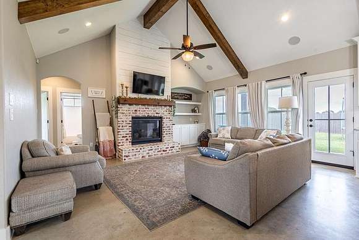
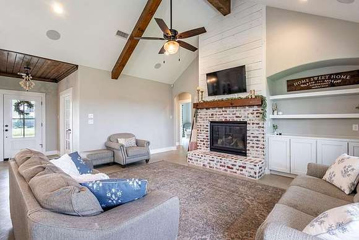
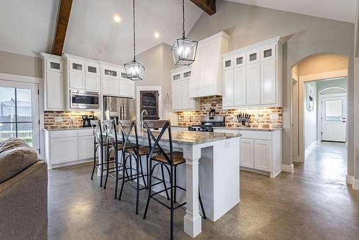
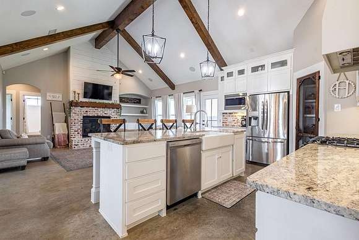
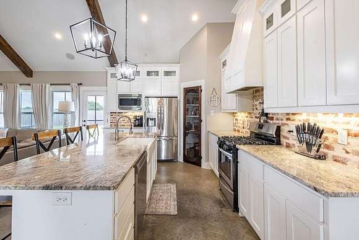
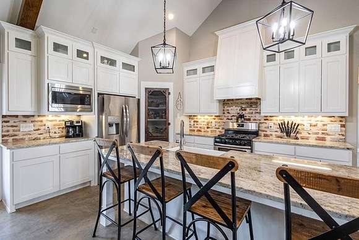
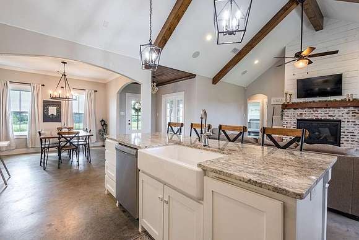
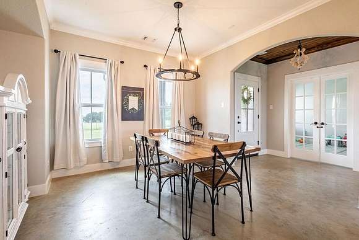
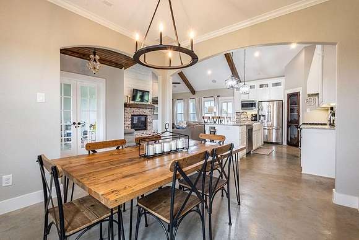
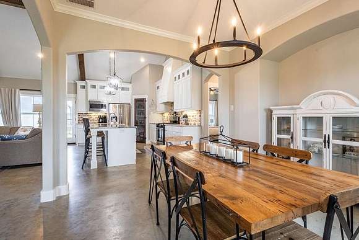
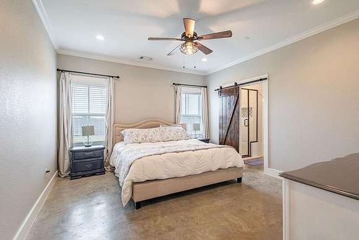
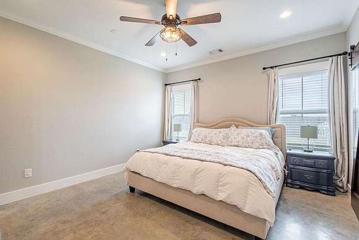
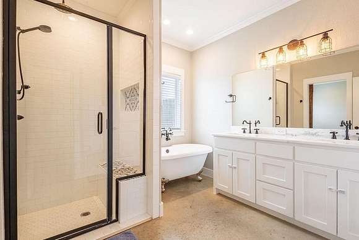
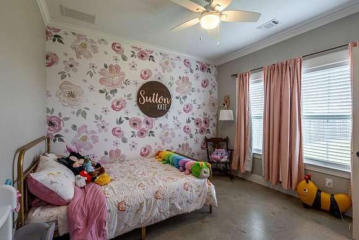
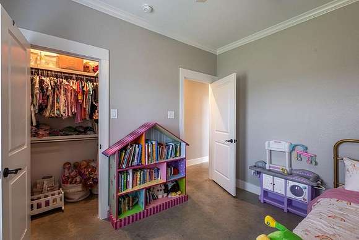
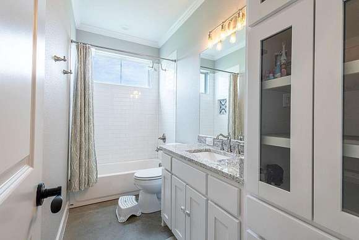
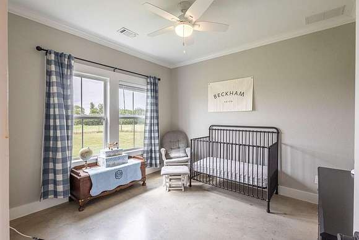
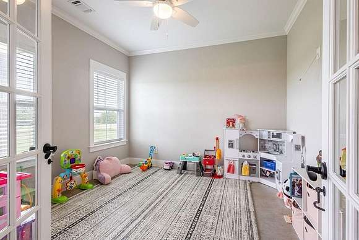
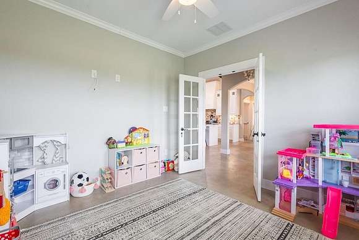
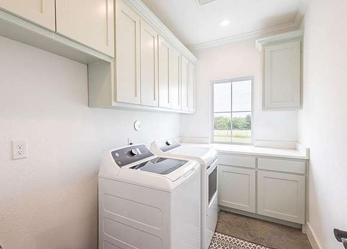
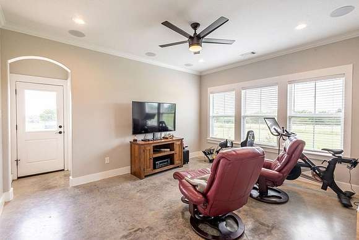
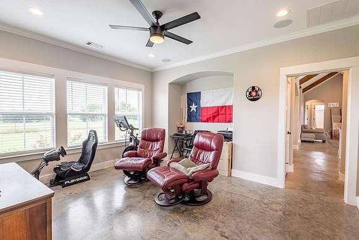
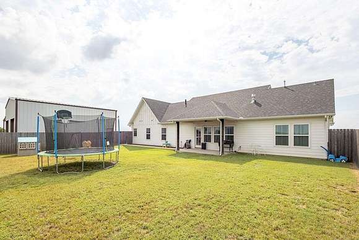
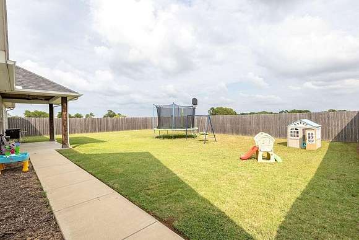
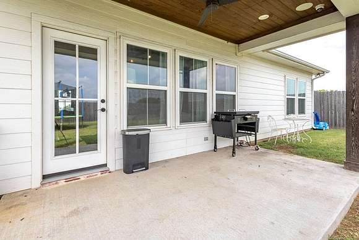
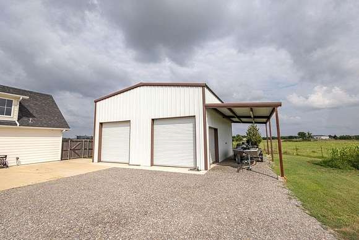
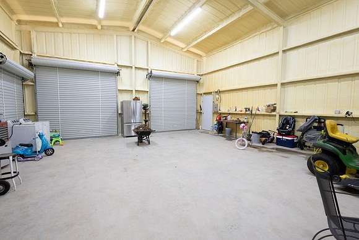
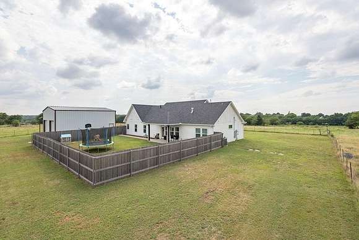
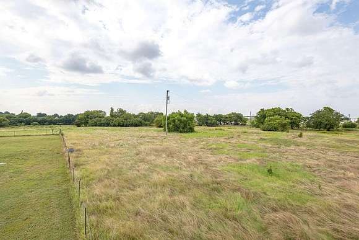
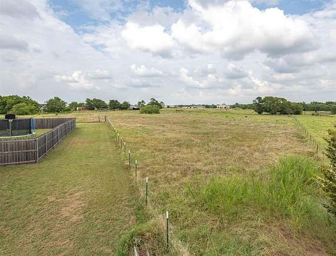
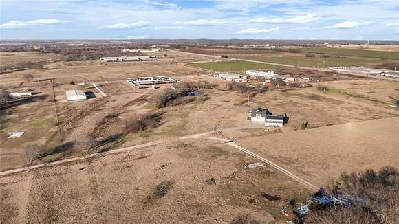
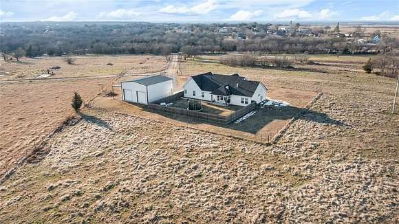
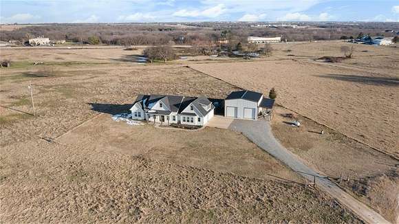
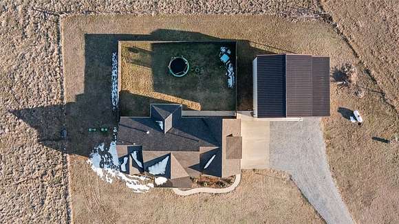

This stunning modern farmhouse is set on 11 ACRES & is OUTSIDE CITY LIMITS with NO CITY TAXES & NO RESTRICTIONS! Inside, you'll be captivated by the open floorplan, designed for seamless living & entertaining. The spacious living area has a vaulted ceiling, abundant natural light, & stylish finishes that create an inviting atmosphere. The kitchen is equipped with custom cabinetry, granite countertops, a pantry, a large island with an apron sink, & more! The separate primary suite is a private retreat that features a spacious bedroom, an en-suite bathroom with a soaking tub, a walk-in shower, & dual sinks. Three additional bedrooms are offered in this custom home. The 4th bedroom is a flex room that is currently being utilized as a playroom, but can be made into an office, craft room, etc! A cozy media room is an additional room offered! The 30x35 insulated shop with electric is perfect for a workshop. The expansive 11-acre lot is FULLY FENCED, providing plenty of room for pets, livestock, or gardening. A pond adds to the charm of the property. Despite its rural setting, this property is conveniently close to the city with easy access to highways, shopping, dining, & North Texas Regional Airport. This is an ABOSULUTE MUST SEE!
Directions
From Hwy 75 and Hwy 82 intersection, head West on Hwy 82 to Fm 1417. North on FM 1417 to Plainview Road. Left on Plainview to Shadow Trail. Left on Shadow Trail to subject on the left. Sign at gate.
Location
- Street Address
- 174 Shadow Trl
- County
- Grayson County
- Community
- Humes Alfred
- Elevation
- 840 feet
Property details
- MLS #
- NTREIS 20825325
- Posted
Parcels
- 395184
Legal description
G-0522 HUMES ALFRED A-G0522, ACRES 1.0
Resources
Detailed attributes
Listing
- Type
- Residential
- Subtype
- Single Family Residence
Structure
- Style
- Modern
- Stories
- 1
- Roof
- Composition
- Cooling
- Ceiling Fan(s)
- Heating
- Central Furnace, Fireplace
Exterior
- Parking
- Driveway, RV
- Fencing
- Fenced
- Features
- Covered Patio/Porch, Fence, Patio, Porch, RV/Boat Parking, RV/Boat Storage, Rain Gutters
Interior
- Rooms
- Bathroom x 2, Bedroom x 4
- Floors
- Concrete
- Appliances
- Dishwasher, Gas Range, Microwave, Range, Washer
- Features
- Chandelier, Decorative Lighting, Granite Counters, High Speed Internet Available, Kitchen Island, Open Floorplan, Vaulted Ceiling(s), Walk-In Closet(s)
Nearby schools
| Name | Level | District | Description |
|---|---|---|---|
| Percy W Neblett | Elementary | — | — |
Listing history
| Date | Event | Price | Change | Source |
|---|---|---|---|---|
| Jan 23, 2025 | New listing | $895,000 | — | NTREIS |