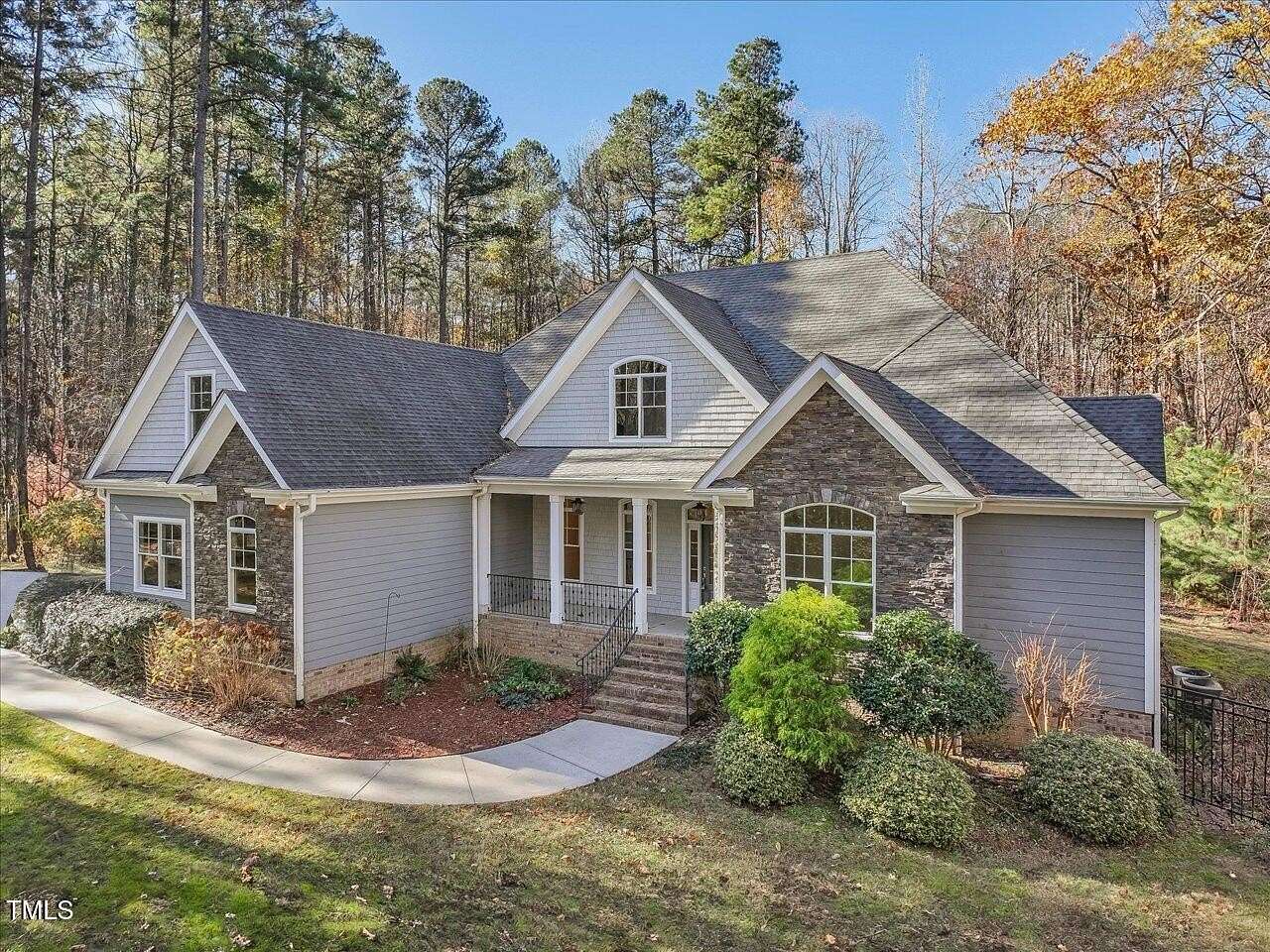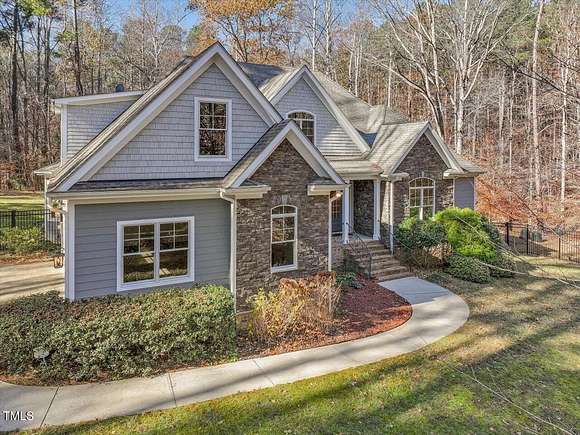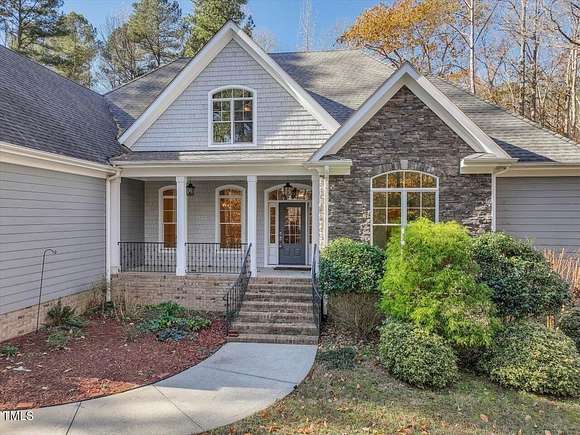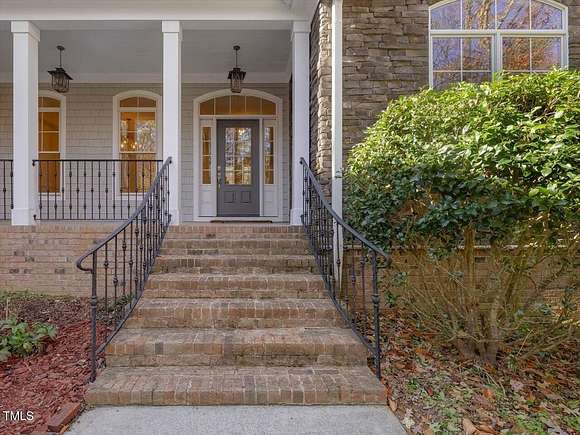Residential Land with Home for Sale in Chapel Hill, North Carolina
174 Craig Hill Ln Chapel Hill, NC 27516


































































































Custom Built Energy Efficient Oasis!
Discover your perfect sanctuary in this 5-bedroom, 4-bath home, designed for comfort and modern living with multigenerational potential. The layout boasts multiple common areas, ideal for family gatherings and entertaining friends.
Other key features to note:
Primary suite plus additional bedroom and bath on the first floor.
Floor to ceiling screened porch and an expansive deck leading to private backyard, perfect for enjoying serene mornings or cozy evenings.
Two gas fireplaces located in the keeping room and great room- creating warm ambiance throughout the home.
Oversized 3-car garage- plenty of room for vehicles and storage.
Located in an excellent neighborhood, this home combines luxury with practicality, making it the ideal choice for families and professionals alike. Don't miss out on the opportunity to make this dream home your own!
Schedule a viewing today and step into your future!
Location
- Street Address
- 174 Craig Hill Ln
- County
- Chatham County
- Community
- Ridge Springs
- Elevation
- 466 feet
Property details
- MLS Number
- DMLS 10065331
- Date Posted
Property taxes
- 2024
- $5,763
Expenses
- Home Owner Assessments Fee
- $260 annually
Parcels
- 0081353
Detailed attributes
Listing
- Type
- Residential
- Subtype
- Single Family Residence
Lot
- Views
- Forest
Structure
- Style
- New Traditional
- Stories
- 2
- Materials
- Fiber Cement, Foam Insulation, Stone
- Roof
- Shingle
- Cooling
- Heat Pumps
- Heating
- Central Furnace, Fireplace
Exterior
- Parking Spots
- 6
- Parking
- Driveway, Garage, Oversized
- Features
- Back Yard, Cul-de-Sac, Deck, Front Yard, Gentle Sloping, Hardwood Trees, Level, Many Trees, Partially Cleared, Porch, Private, Private Yard, Screened, Secluded, Side Porch, Wooded
Interior
- Room Count
- 12
- Rooms
- Bathroom x 4, Bedroom x 5, Bonus Room, Den, Dining Room, Kitchen, Laundry, Loft
- Floors
- Carpet, Hardwood, Tile
- Appliances
- Dishwasher, Dryer, Gas Range, Microwave, Range, Refrigerator, Washer
- Features
- Bathtub/Shower Combination, Built-In Features, Chandelier, Coffered Ceiling(s), Crown Molding, Double Vanity, Dual Closets, Entrance Foyer, Granite Counters, High Ceilings, High Speed Internet, In-Law Floorplan, Keeping Room, Kitchen Island, Open Floorplan, Pantry, Primary Downstairs, Recessed Lighting, Room Over Garage, Separate Shower, Smooth Ceilings, Soaking Tub, Storage, Tray Ceiling(s), Walk-In Closet(s), Walk-In Shower, Whirlpool Tub
Nearby schools
| Name | Level | District | Description |
|---|---|---|---|
| Chatham - Chatham Grove | Elementary | — | — |
| Chatham - Margaret B Pollard | Middle | — | — |
| Chatham - Seaforth | High | — | — |
Listing history
| Date | Event | Price | Change | Source |
|---|---|---|---|---|
| Dec 1, 2024 | New listing | $1,019,000 | — | DMLS |