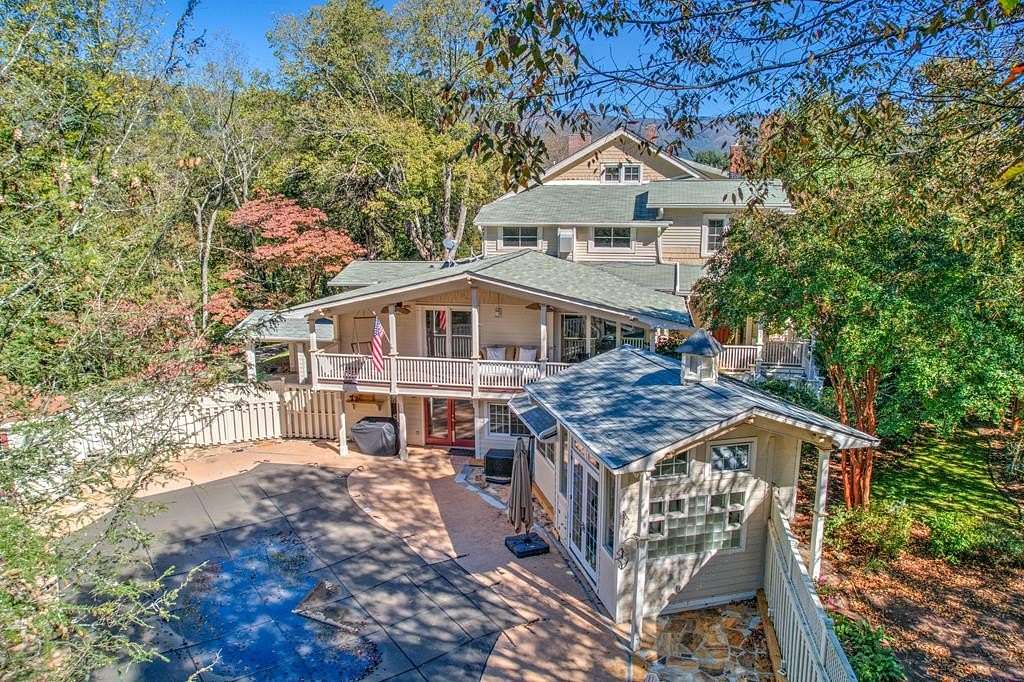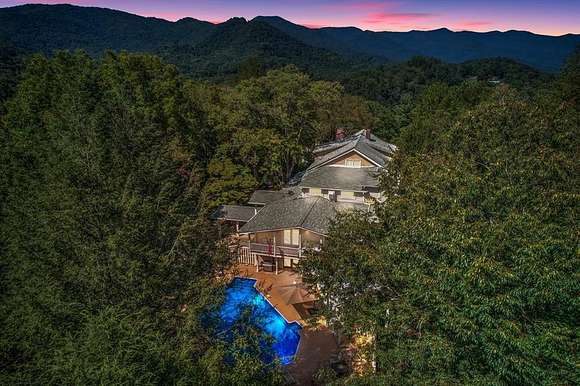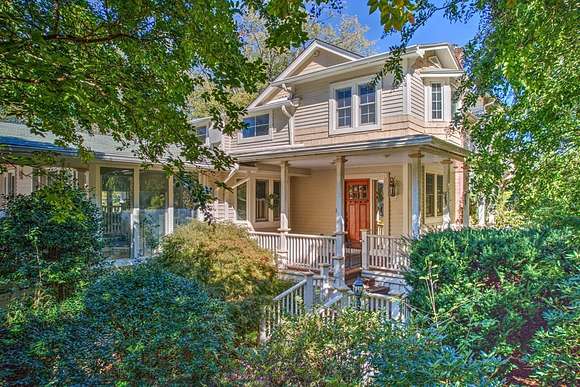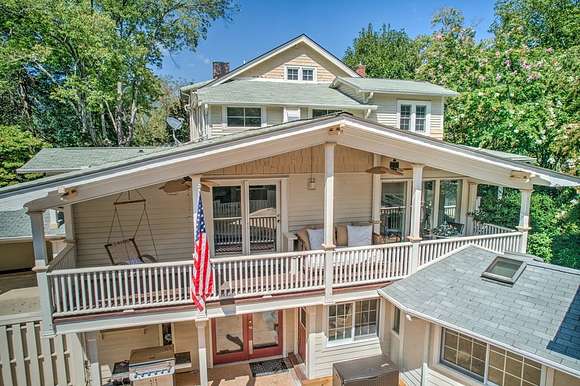Residential Land with Home for Sale in Sylva, North Carolina
174 Cowan St Sylva, NC 28779





































































































This historic estate seamlessly blends modern amenities with timeless charm.Features expansive verandahs,parlors,a formal dining room,Jotul room,and a grand entryway.Primary suite is a luxurious retreat w/ office,ensuite bathroom boasting granite finishes,body spray tile shower,and a waterfall tub feature.Dual closets.Kitchen is a chef's dream,with a gas range,granite countertops,a copper farmhouse sink & vegetable sink. Laundry on main.Spacious vaulted family room w/ a fireplace & balcony overlooking the pool.Lots of spacious areas allow for lively gatherings without disrupting the rest of the home.Downstairs features a cabana w/ a hot tub off of pool area,an atrium,potting room,& a full bath of off garage,& laundry plus wine cellar. Fireplaces add warmth & character throughout the home,converted to either gas or wood(or closed off).Upper level offers four bedrooms,a window-wrapped reading/zen room with mountain views,& two well-appointed bathrooms,one with a 1950s clawfoot tub.Rec room plus art studio/additional bedroom.Huge attic.Sits on 2.57 beautifully landscaped acres,with porches & outdoor living spaces that invite you to relax. See agent remarks and virtual tour!
Directions
Go up and behind the old courthouse. Take left on Cowan Street. Two parking spots-one in the front or drive between the columns and park beside the pool and go upstairs to the main level
Location
- Street Address
- 174 Cowan St
- County
- Jackson County
- Elevation
- 2,159 feet
Property details
- MLS Number
- FBR 26037701
- Date Posted
Parcels
- 7641-07-3062
Detailed attributes
Listing
- Type
- Residential
- Subtype
- Single Family Residence
- Franchise
- Keller Williams Realty
Structure
- Style
- Historical
- Stories
- 2
- Materials
- HardiPlank Type
- Roof
- Shingle
- Cooling
- Heat Pumps
- Heating
- Fireplace, Heat Pump
- Features
- Skylight(s)
Exterior
- Parking Spots
- 3
- Parking
- Carport, Garage, Underground/Basement
- Features
- Deck, Packing Shed, Paved Driveway, Pool, Porch, Shed(s), Storage, Storage Building/Shed
Interior
- Rooms
- Basement, Bathroom x 5, Bedroom x 5, Den, Dining Room, Kitchen, Laundry, Living Room
- Floors
- Hardwood, Vinyl, Wood
- Appliances
- Dishwasher, Dryer, Gas Oven, Gas Range, Microwave, Range, Refrigerator, Washer
- Features
- Bonus Room, Breakfast Room, Cathedral/Vaulted Ceiling, Ceiling Fans, Cell Service Available, Formal Dining Room, Garage Door Opener, Garden Tub, Great Room, Hot Tub/Spa, Island, Large Master Bedroom, Main Level Living, New Kitchen, Open Floor Plan, Primary On Main Level, Primary W/Ensuite, Rec/Game Room, Security System, Skylights, Split Bedroom, Sunroom, Walk-In Closets, Whirlpool Tub, Window Treatments
Listing history
| Date | Event | Price | Change | Source |
|---|---|---|---|---|
| Nov 15, 2024 | Under contract | $1,100,000 | — | FBR |
| Aug 26, 2024 | New listing | $1,100,000 | — | FBR |