Residential Land with Home for Sale in Ewing, Illinois
17359 Log Cabin Rd Ewing, IL 62836
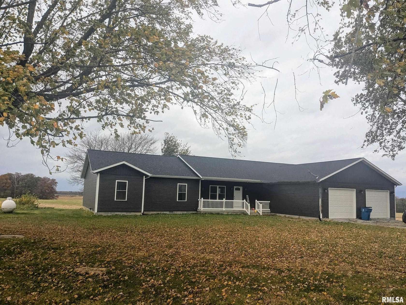
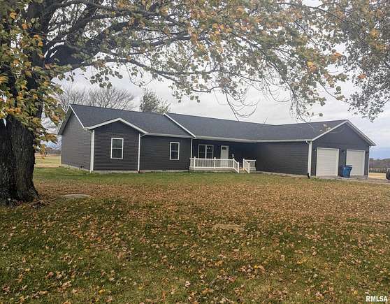
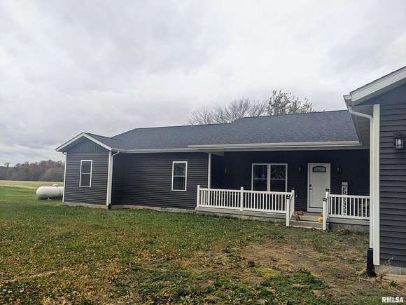
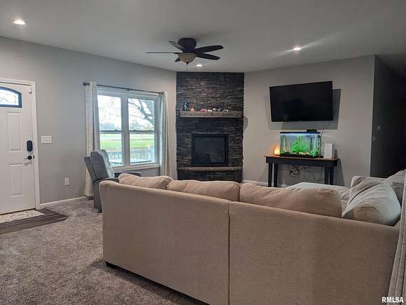
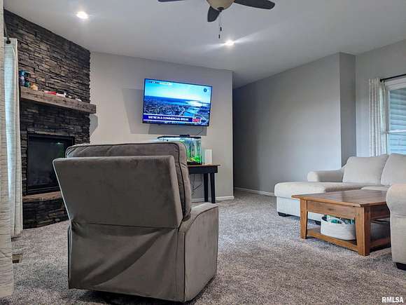
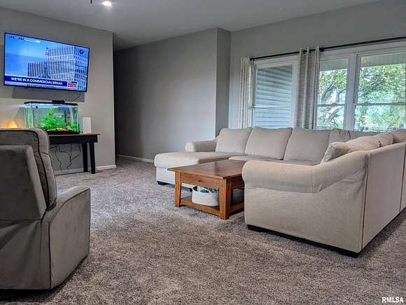
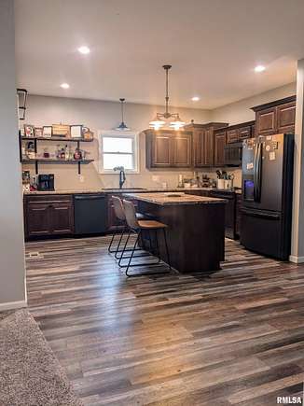
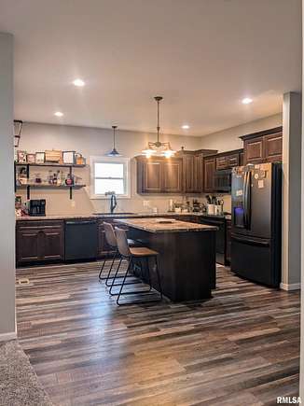
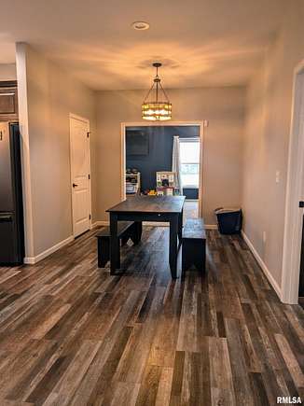
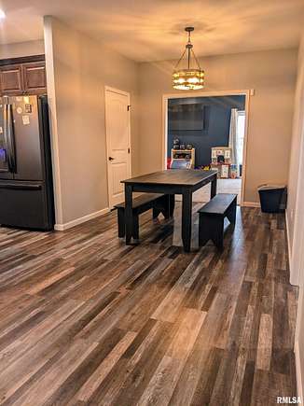
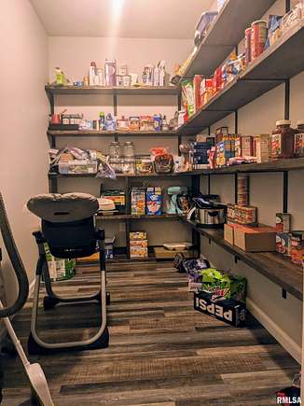
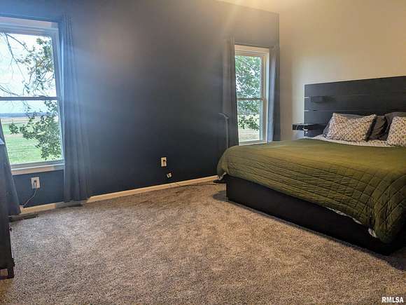
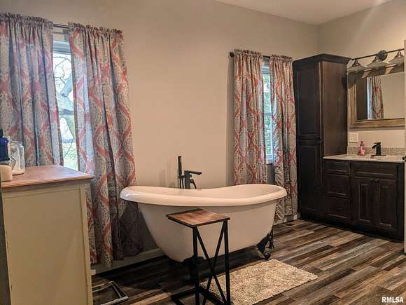
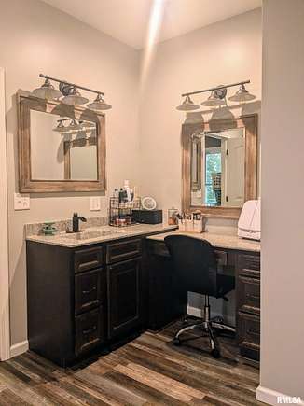
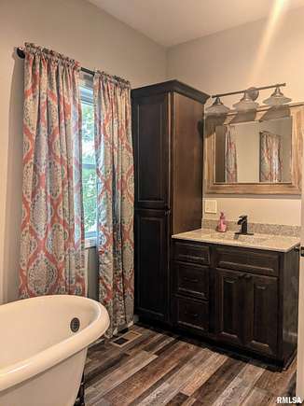
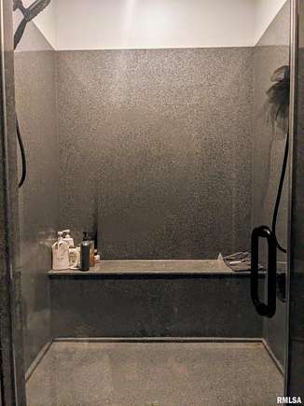
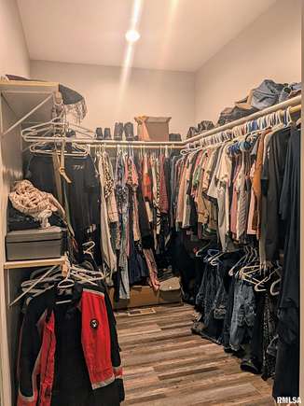
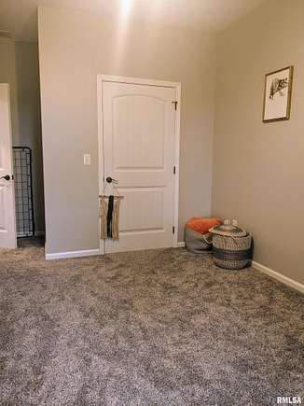
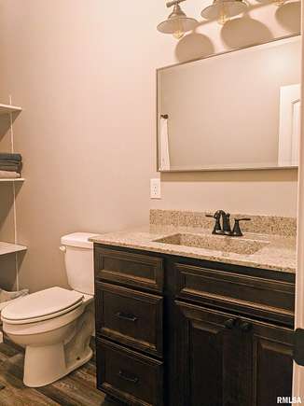
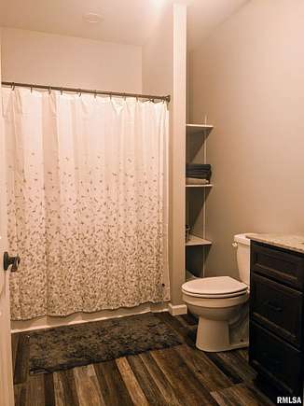
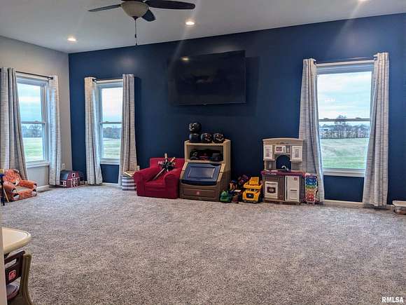
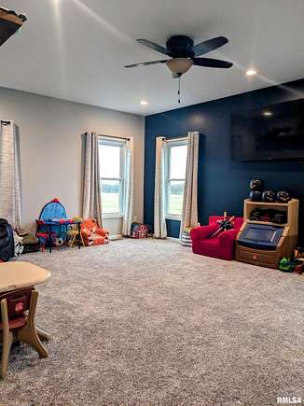
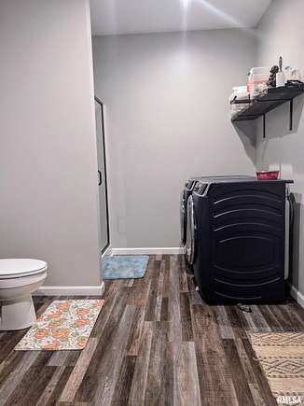
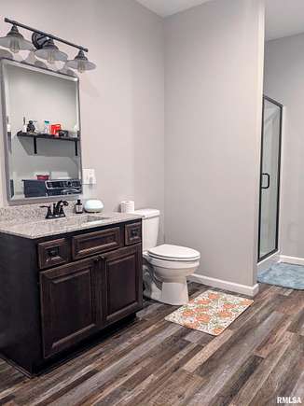
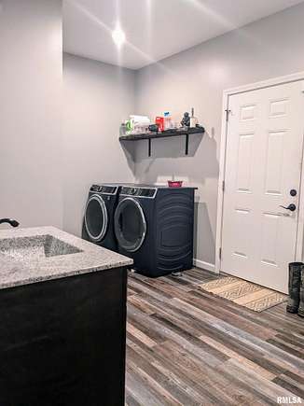
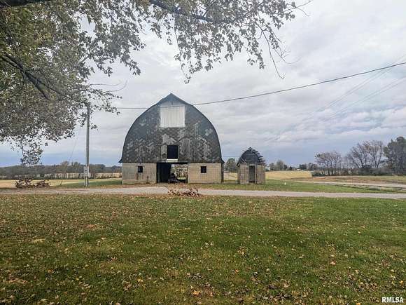
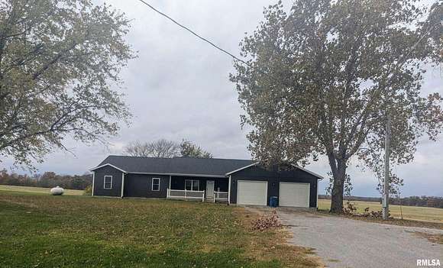
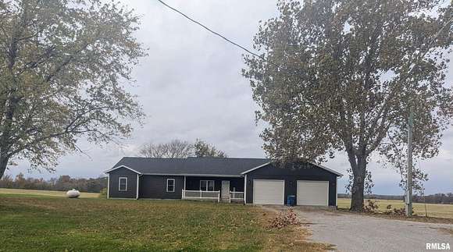
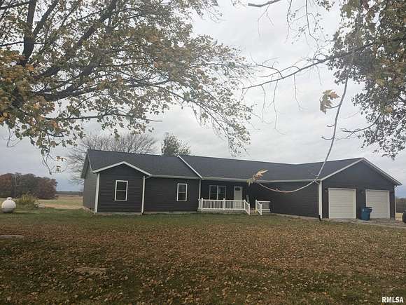

This gorgeous, newly built home in the sought-after Ewing School District is a must-see! Country living on 2 acres. With an open floor plan that creates a seamless flow between spaces, this home is designed for both comfort and style. Spacious Living Room: Relax in a large living room complete with a stunning stone fireplace--perfect for cozy evenings. Chef's Kitchen: Adjacent to the formal dining room, the kitchen boasts top-of-the-line finishes and a massive pantry that's sure to impress. Master Suite: A true retreat! The master bedroom features dual vanities, a luxurious stone shower designed for two, and a clawfoot tub. Plus, the oversized walk-in closet offers all the space you could need. Additional Bedrooms and Baths: This home offers several generous bedrooms and two more full baths, providing plenty of room for family and guests. Additional Family Room: A large family room on the north side of the house is perfect for additional living space or recreation. Built with Quality: Constructed in 2021 by a respected local contractor, the home is equipped with high efficiencent heating and cooling units, whole home tankless wate heater and spray foam-insulated crawl space and vapor barrier for added efficiency. This home is a perfect blend of modern amenities, luxurious finishes, and functional space--ideal for any family! Don't miss out on this rare opportunity.
Directions
From Ewing heading east, turn left onto log cabin Rd home is on the left hand side.
Location
- Street Address
- 17359 Log Cabin Rd
- County
- Franklin County
- Elevation
- 554 feet
Property details
- MLS #
- PAAR EB455779
- Posted
Property taxes
- 2023
- $1,288
Parcels
- 0301400006
Legal description
SEC 01 TWP 05 RNG 03 PT SE COM NE CORNER SEC 1 S 3,735.85' to POB S 293' W 297.62' N 293' E 297.62'
Detailed attributes
Listing
- Type
- Residential
- Subtype
- Single Family Residence
- Franchise
- RE/MAX International
Structure
- Style
- Ranch
- Materials
- Frame, Vinyl Siding
- Roof
- Shingle
- Heating
- Central Furnace, Fireplace, Forced Air
Exterior
- Parking
- Garage, Guest, Oversized
- Features
- Deck, Level
Interior
- Rooms
- Basement, Bathroom x 3, Bedroom x 4, Dining Room, Family Room, Kitchen, Laundry, Living Room
- Appliances
- Dishwasher, Range, Refrigerator, Washer
- Features
- Ceiling Fan(s), Garage Door Opener(s)
Nearby schools
| Name | Level | District | Description |
|---|---|---|---|
| Ewing-Northern Grade School | Elementary | — | — |
| Ewing Northern | Middle | — | — |
| Benton Consolidated High School | High | — | — |
Listing history
| Date | Event | Price | Change | Source |
|---|---|---|---|---|
| Feb 27, 2025 | Price drop | $338,500 | $11,400 -3.3% | PAAR |
| Nov 5, 2024 | New listing | $349,900 | — | PAAR |