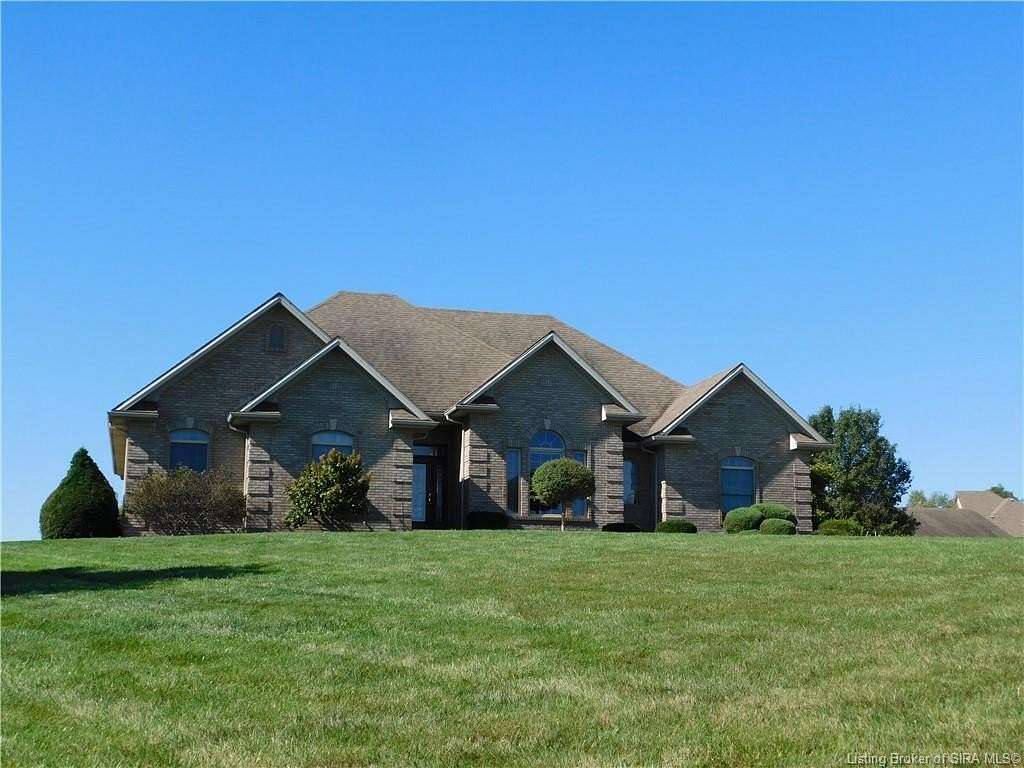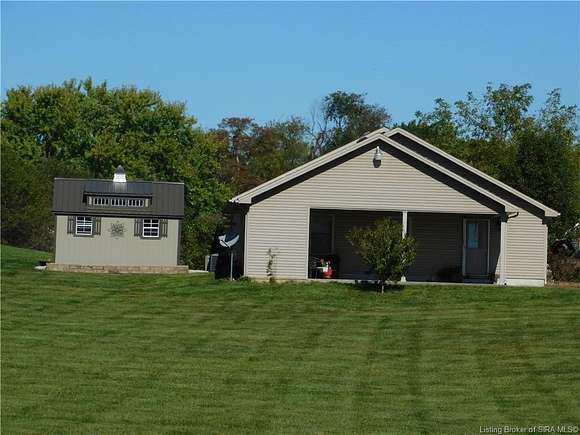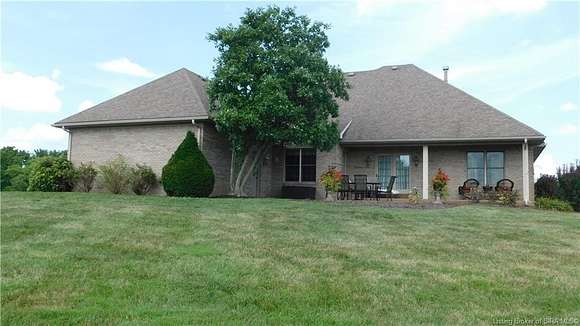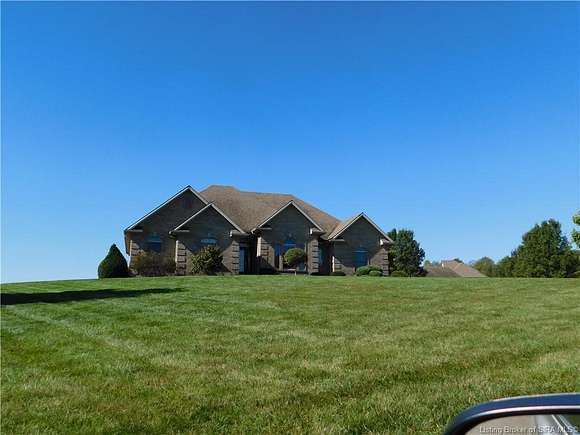Residential Land with Home for Sale in Salem, Indiana
1731 Lake Salinda Rd Salem, IN 47167

















































What's BETTER than COUNTRY LIVING within walking distant to LAKE SALINDA with amenities including, walking trail, mountain bike trail, fishing, kayaking, and wildlife viewing to name a few and only 3 miles to Historic downtown Salem and shopping. Keep an eye on the EAGLE'S NEST from your front yard! This BEAUTIFUL SPACIOUS Brick home is perfect for entertaining, with 4 bedrooms and 3.5 bathrooms, a 2 car attached garage sitting on 7.96 acres containing a large ORGANIC garden with apple, peach, pear, and cherry trees. The orchard includes a grape and blackberry grove. Let's not forget about the 2 car detached garage with a 984 sq ft apartment prefect for RENTAL income or MOTHER-IN-LAW SUITE. There is also a 24' x 32' x 10' pole barn, you will have ample storage for all the toys and mowers. This is a safe neighborhood with great neighbors. Call to schedule your showing today. You need to see this one to appreciate all it offers.
Directions
From Salem, take SR 135 S, turn left onto E Rose Ln, turn left onto Lake Salinda Rd, Property is on the corner of E Rose Ln & Lake Salinda Rd.
Location
- Street Address
- 1731 Lake Salinda Rd
- County
- Washington County
- School District
- Salem Comm.
- Elevation
- 830 feet
Property details
- Zoning
- Agri/ Residential
- MLS Number
- SIREA 2024010805
- Date Posted
Property taxes
- Recent
- $4,350
Parcels
- 0131126229
Legal description
13-29-100-010.001-13 PT NE 29-2-4 7.963AC
Detailed attributes
Listing
- Type
- Residential
- Subtype
- Single Family Residence
Structure
- Heating
- Fireplace, Forced Air
Exterior
- Features
- Barn(s), Covered Patio, Garage, Landscaped, Packing Shed, Patio, Pole Barn, Shed, Solid Surface Drive, Thermopane Windows
Interior
- Room Count
- 7
- Rooms
- Bathroom x 4, Bedroom x 4, Family Room, Kitchen
- Appliances
- Dishwasher, Dryer, Microwave, Range, Refrigerator, Washer
- Features
- 1st Floor Master, 1st Floor Utility, Added Storage, Addl Living QTRS, Bath Master, Built-In Bookcase, Cath/Vaul/Tray Ceil, Ceiling Fan(s), Ceramic Bath, Eat-In Kitchen, Family Room, Formal Dining RM, Garden Tub, Open Floor Plan, Pantry, Split Bedrooms, Utility/Mud Room, Walk-In Closet(s)
Listing history
| Date | Event | Price | Change | Source |
|---|---|---|---|---|
| Oct 3, 2024 | New listing | $585,000 | — | SIREA |