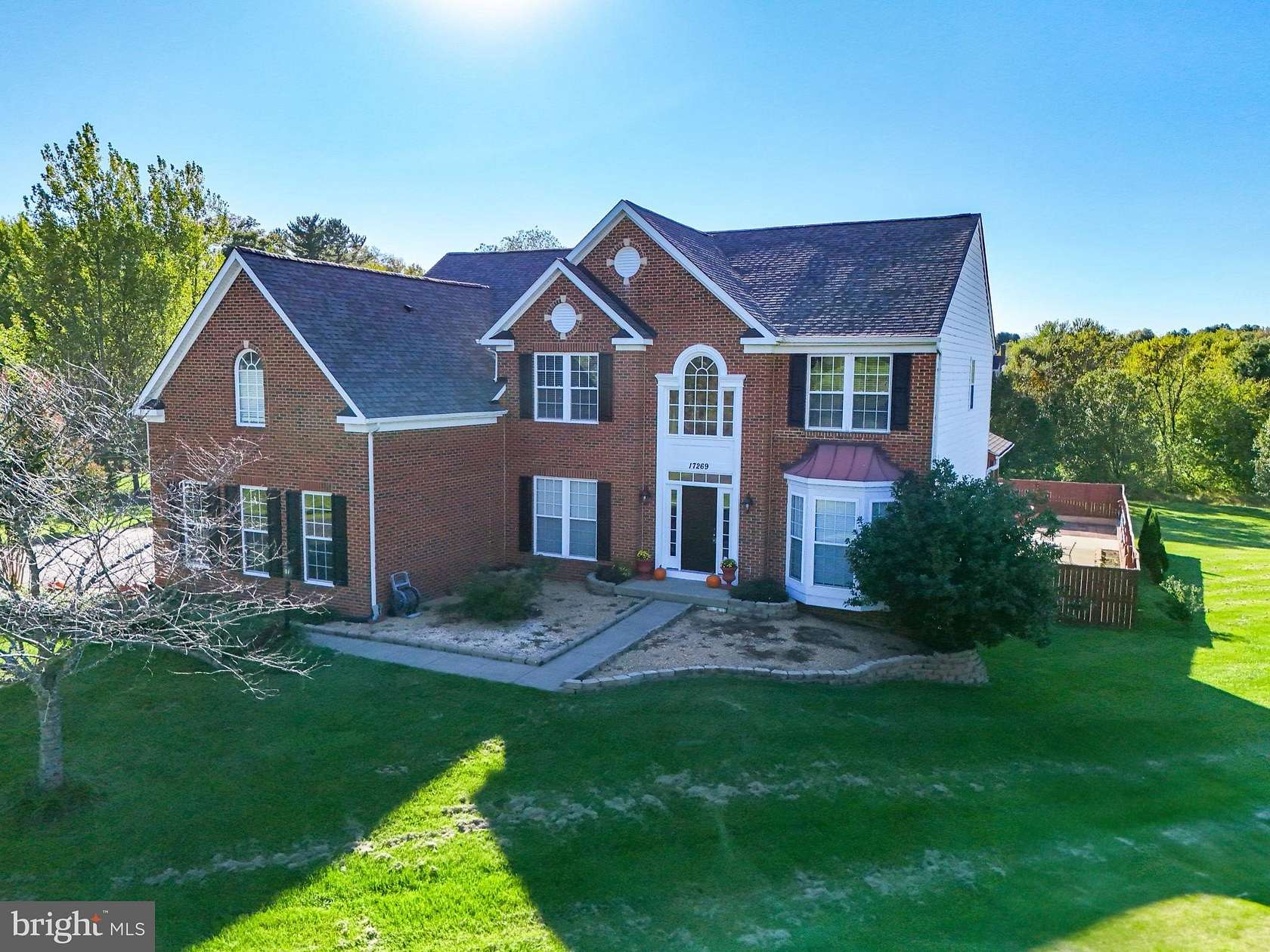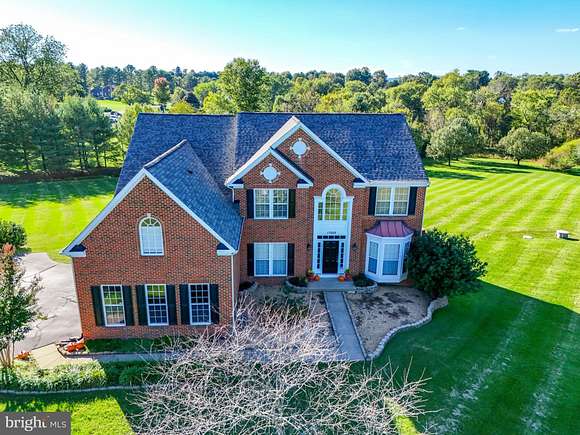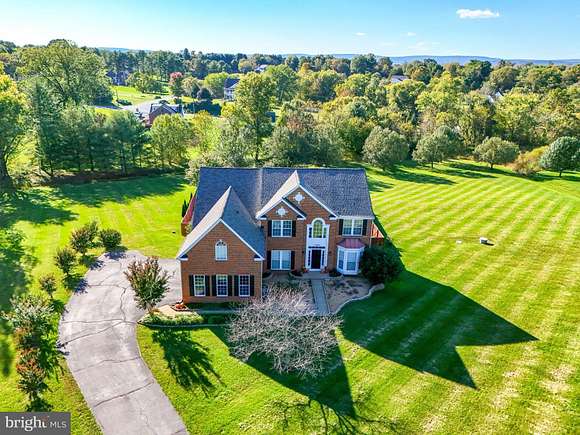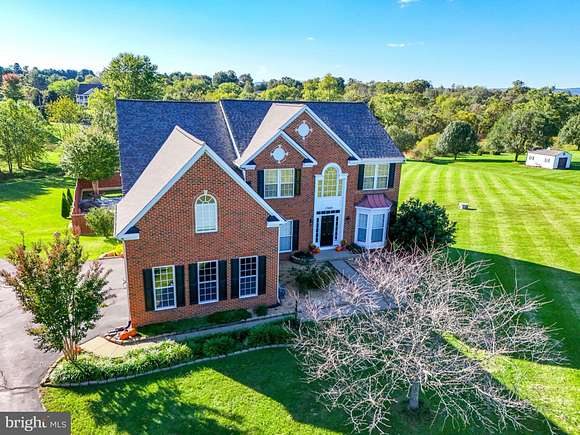Residential Land with Home for Sale in Hamilton, Virginia
17269 Twinoaks Pl Hamilton, VA 20158









































































OPEN HOUSE Saturday 12-2pm and Sunday 1-3pm!
Welcome to your dream retreat in Hamilton, VA--this stunning 3,600 sq. ft. home offers the perfect balance of modern comfort and serene privacy. Tucked away on a quiet cul-de-sac and nestled on a beautifully cleared 3.13-acre lot, this stately home greets you with a long paved driveway and 3 car garage. NEW upgrades include a architectural roof, upper-level HVAC, hot water heater, updated to the kitchen, fresh paint, and new flooring throughout.
The bright kitchen is a chef's dream with its large walk-in pantry, granite countertops, gas appliances, and white cabinets. A sunny bump-out breakfast nook offers the perfect spot for morning coffee, while the kitchen flows effortlessly into cozy living spaces. Natural light fills the home, highlighting its thoughtful design, and a pellet stove brings both warmth and charm for cold winter days.
Step outside, and you'll find a true outdoor haven. The expansive deck and screened-in porch lead to a stunning inground pool with a gunnite liner--perfect for relaxing weekends, summer pool parties, or evening bonfires. The beautifully landscaped yard offers ample space for games like cornhole, while the combination of grassy areas and decking ensures a seamless flow for both quiet afternoons and large gatherings.
Located in the heart of Hamilton, known for its historic charm and proximity to well-known vineyards and wineries, this home is not just a place to live but an opportunity to experience a lifestyle of comfort, ease, and community. Ready to welcome its new owners, this property invites you to begin your next chapter in an idyllic setting.
*Click the virtual link to take the 3D tour
Property details
- County
- Loudoun County
- Community
- Hamilton Station Estates
- School District
- Loudoun County Public Schools
- Elevation
- 489 feet
- MLS Number
- TREND VALO2079890
- Date Posted
Property taxes
- Recent
- $8,789
Expenses
- Home Owner Assessments Fee
- $205 quarterly
Resources
Detailed attributes
Listing
- Type
- Residential
- Subtype
- Single Family Residence
- Franchise
- Century 21 Real Estate
Structure
- Style
- Colonial
- Cooling
- Ceiling Fan(s), Central A/C, Zoned A/C
- Heating
- Central Furnace, Fireplace, Forced Air, Zoned
- Features
- Skylight(s)
Exterior
- Parking Spots
- 5
- Parking
- Driveway
- Features
- Pool
Interior
- Rooms
- Basement, Bathroom x 4, Bedroom x 4
- Appliances
- Cooktop, Dishwasher, Double Oven, Dryer, Freezer, Garbage Disposer, Ice Maker, Microwave, Refrigerator, Washer
- Features
- Breakfast Area, Carpet, Ceiling Fan(s), Chair Railings, Crown Moldings, Dining Area, Double/Dual Staircase, Family Room Off Kitchen, Formal/Separate Dining Room, Gourmet Kitchen, Island Kitchen, Pantry, Primary Bath(s), Recessed Lighting, Skylight(s), Soaking Tub Bathroom, Stall Shower Bathroom, Traditional Floor Plan, Tub Shower Bathroom, Walk-In Closet(s), Water Treat System, Wood Floors
Property utilities
| Category | Type | Status | Description |
|---|---|---|---|
| Water | Public | On-site | — |
Nearby schools
| Name | Level | District | Description |
|---|---|---|---|
| Kenneth W. Culbert | Elementary | Loudoun County Public Schools | — |
| Blue Ridge | Middle | Loudoun County Public Schools | — |
| Loudoun Valley | High | Loudoun County Public Schools | — |
Listing history
| Date | Event | Price | Change | Source |
|---|---|---|---|---|
| Oct 4, 2024 | New listing | $1,200,000 | — | TREND |