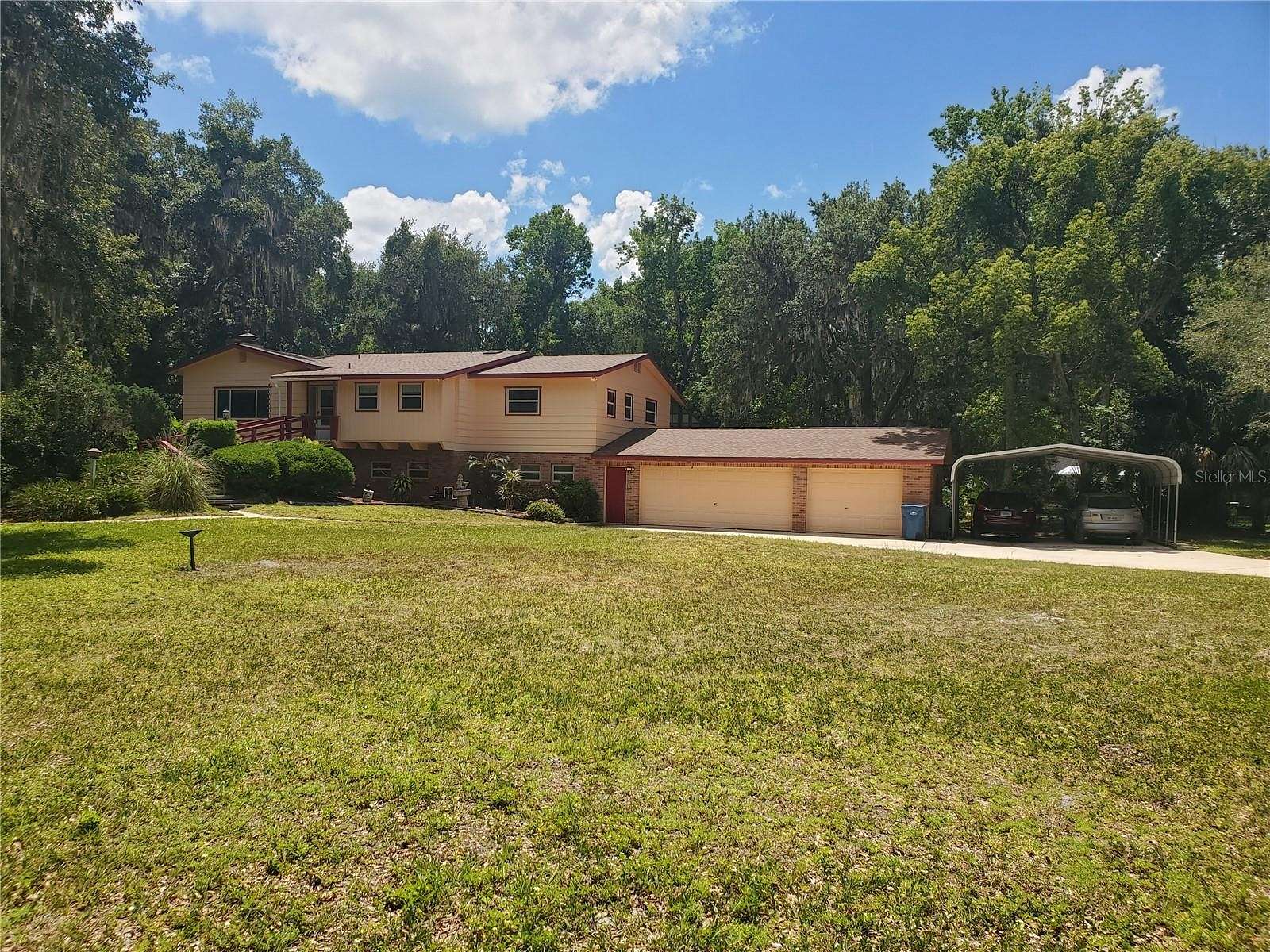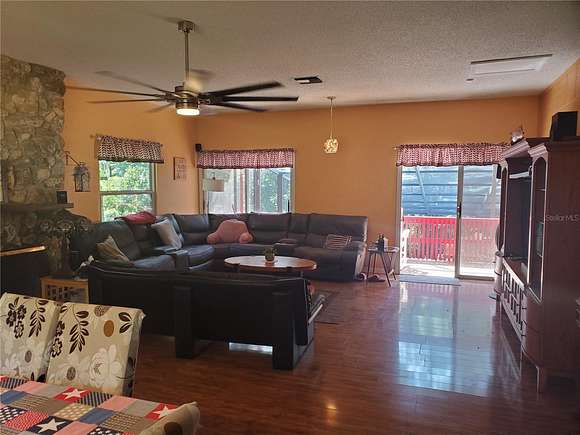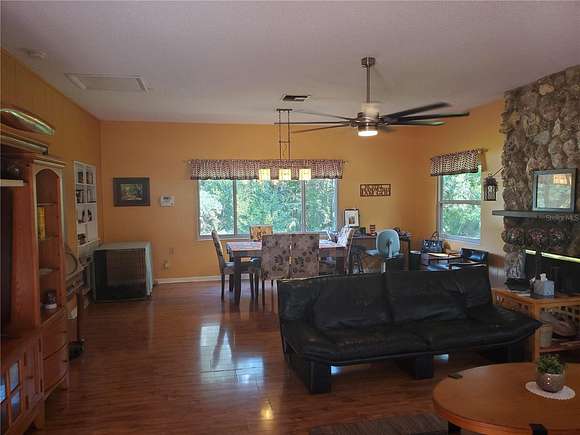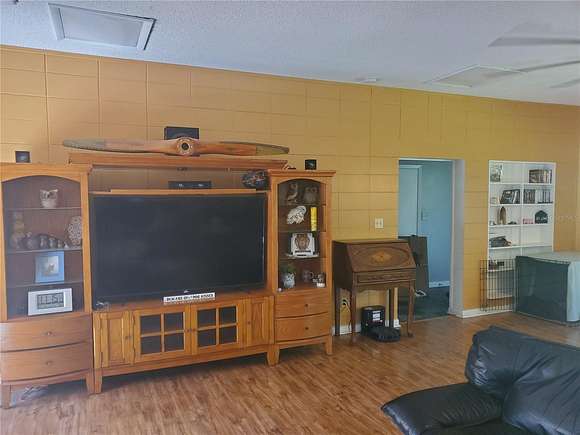Residential Land with Home for Sale in Enterprise, Florida
1725 Turtle Hill Rd Enterprise, FL 32725

















































































Discover the perfect sanctuary for your growing family with this luxurious, multi-generational home. Boasting a spacious main residence and a separate 1 bed/1 bath apartment, this property offers the ultimate in flexible living solutions.
The main home features 2 bedrooms and 2 bathrooms upstairs, complemented by an open living and dining area that seamlessly flows onto two balconies overlooking the stunning pool area. Downstairs, you'll find a family room that can easily be converted into another bedroom, a laundry room, and direct access to the 1-bedroom apartment - ideal for housing young adults or aging parents.
Nestled on 2.2 acres of privacy, this oasis is secured by an electronic gated entrance, ensuring your family's safety and seclusion. Entertain in style with the large pool and screened deck, perfect for hosting gatherings and creating cherished memories.
Additional highlights include a recent new roof, a 3-car oversized garage, a 2-car carport, a shed, a security system, water filtration, and sprinklers. Also, when built a 12 inch I beam and girders were used for making the second floor. This home is very solid overall - ensuring your peace of mind and convenience.
Don't miss this rare opportunity to experience the ultimate in multigenerational living. Schedule your private viewing today and embrace the perfect blend of luxury, functionality, and family-centric design.
Owner is a licensed Realtor
Directions
From I4 take Exit 108 towards Deltona. Follow Debary Ave. for 1.9 miles, turns into Doyle Rd. for 1.3 miles. Turn right on Garfield Rd. follow to end. Turn left on Enterprise Osteen Rd. Follow .5 miles to Stone Island on Right. Turtle Hill Rd. is the 1st left. Drive straight into driveway with gate and white fence.
Location
- Street Address
- 1725 Turtle Hill Rd
- County
- Volusia County
- Community
- Turtle Hill
- Elevation
- 7 feet
Property details
- Zoning
- 01RR
- MLS Number
- MFRMLS O6194328
- Date Posted
Property taxes
- 2023
- $3,557
Parcels
- 910901000190
Legal description
9 19 31 PARCEL IN ASSESSORS SUB OF LOTS 2 & 3 PER OR 1889 PG 111 BEING 325 FT ON S/L & 284 FT ON E/L PER D/C 5998 PG 3595 PER OR 6583 PG 4144
Resources
Detailed attributes
Listing
- Type
- Residential
- Subtype
- Single Family Residence
- Franchise
- Century 21 Real Estate
Structure
- Materials
- Block, Brick, Frame, Stucco, Wood Siding
- Roof
- Shingle
- Heating
- Central Furnace, Fireplace, Heat Pump
Exterior
- Parking
- Attached Garage, Carport, Covered, Garage, Oversized
- Fencing
- Fenced
- Features
- Balcony, Fencing, Irrigation System, Outdoor Shower, Pool, Security Lights, Sidewalk
Interior
- Room Count
- 13
- Rooms
- Bathroom x 4, Bedroom x 3, Family Room, Kitchen, Living Room
- Floors
- Laminate, Slate, Tile
- Appliances
- Dishwasher, Dryer, Microwave, Range, Refrigerator, Washer
- Features
- Living Room/Dining Room Combo, Primary Bedroom Main Floor, Security Lighting, Security System, Security System Owned, Smoke Detector(s), Solid Wood Cabinets, Stone Counters, Thermostat, Walk-In Closet(s)
Nearby schools
| Name | Level | District | Description |
|---|---|---|---|
| Osteen Elem | Elementary | — | — |
| Heritage Middle | Middle | — | — |
| Pine Ridge High School | High | — | — |
Listing history
| Date | Event | Price | Change | Source |
|---|---|---|---|---|
| June 20, 2024 | Price drop | $739,000 | $30,000 -3.9% | MFRMLS |
| Apr 12, 2024 | New listing | $769,000 | — | MFRMLS |
Payment calculator
