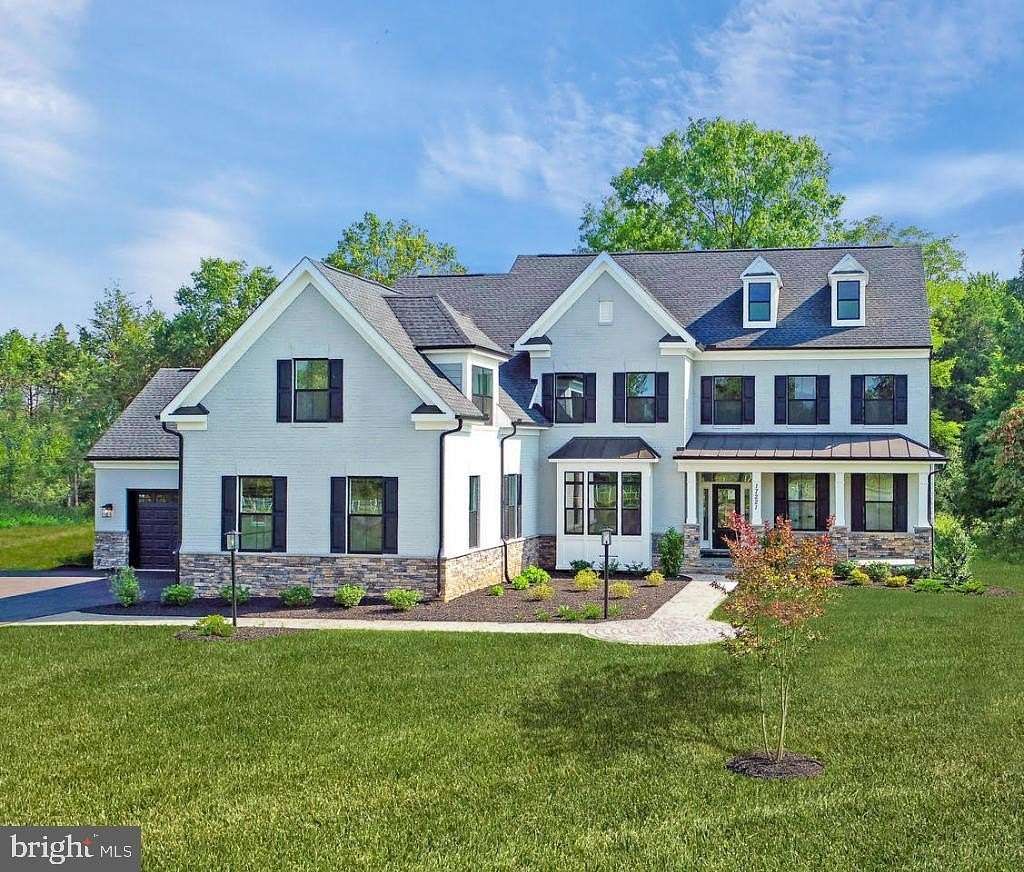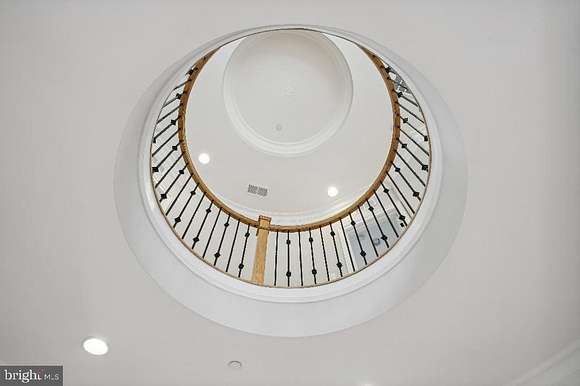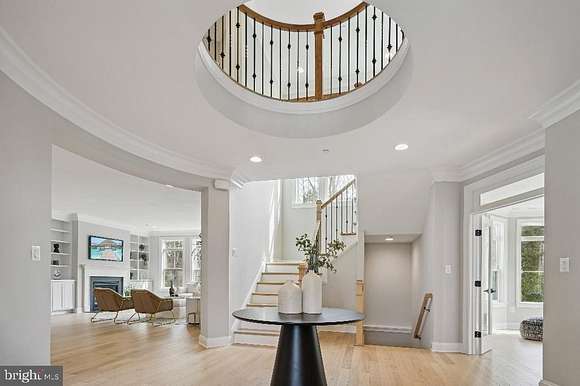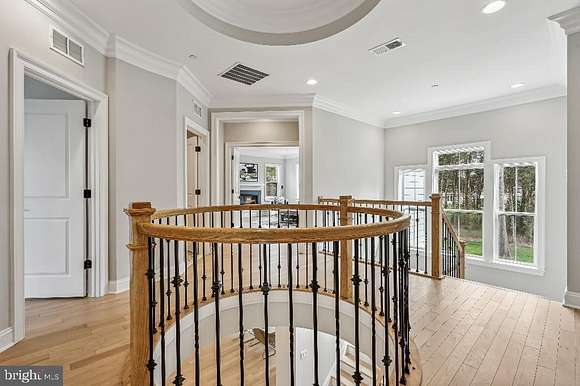Residential Land with Home for Sale in Poolesville, Maryland
17221 Tom Fox Ave Poolesville, MD 20837

































MOVE IN READY-NEW CONSTRUCTION! Another NEW masterpiece built by award winning, Kettler Forlines Homes.
This stunning home at Foxwood Crossing sits on an amazing 2.29 acre homesite. Offering three finished levels boasting 7 Bedrooms, 7 Full Bathrooms and approximately 6,650 sqft of comfortable living space. Plus a generous 4 car garage with an additional 275 sqft work area .
Enjoy a screened porch and separate sundeck overlooking a huge private open rear yard surrounded by trees.
***Large Great Room with 2 sided fireplace, covered loggia/porch, private study with custom built-ins, separate formal dining, first floor bedroom and full bath.
Professional chef's kitchen with upgraded appliances including a 5' refrig, double ovens and 5 burner gas cooktop. Genuine wide plank hardwood flooring throughout the 1st floor and 2nd floor.
- **The Upper Level features an Owners' Suite with its own fireplace and wet bar, private sundeck, dual walk-in closets with custom built-ins, luxurious Spa Bath with separate shower and soaking tub. Additional 4 Bedrooms, 4 full Bathrooms and walk-in Laundry Room - including a private entrance Bedroom/Bonus Room, full bath and kitchenette. Large walk up lower level, an oversized Recreation Room with full wet bar, 7th Bedroom with Full Bath, Media Room and Exercise Rooms.
- **This gorgeous brand-new home features all the details and Energy Star/Green features you have come to expect from a finely crafted Kettler Forlines Home! Please visit or call model home at 17919 Elgin Road for a tour.
Location
- Street Address
- 17221 Tom Fox Ave
- County
- Montgomery County
- Community
- Foxwood
- School District
- Montgomery County Public Schools
- Elevation
- 354 feet
Property details
- MLS Number
- TREND MDMC2097358
- Date Posted
Property taxes
- Recent
- $15,214
Detailed attributes
Listing
- Type
- Residential
- Subtype
- Single Family Residence
Structure
- Style
- New Traditional
- Materials
- Concrete, Stone
- Cooling
- Central A/C, Zoned A/C
- Heating
- Central Furnace, Fireplace, Heat Pump, Zoned
Exterior
- Parking Spots
- 6
- Parking
- Driveway, Paved or Surfaced
Interior
- Rooms
- Basement, Bathroom x 5, Bedroom x 5
- Appliances
- Cooktop, Dishwasher, Double Oven, Garbage Disposer, Microwave, Refrigerator, Washer
- Features
- Additional Stairway, Air Filter System, Breakfast Area, Built-Ins, Butlers Pantry, Chair Railings, Crown Moldings, Dining Area, Eat-In Kitchen, Efficiency, Entry Level Bedroom, Family Room Off Kitchen, Formal/Separate Dining Room, Gourmet Kitchen, Island Kitchen, Kitchenette, Open Floor Plan, Recessed Lighting, Soaking Tub Bathroom, Table Space Kitchen, Traditional Floor Plan, Upgraded Countertops, Walk-In Closet(s), Wet/Dry Bar, Wine Storage, Wood Floors
Nearby schools
| Name | Level | District | Description |
|---|---|---|---|
| Poolesville | Elementary | Montgomery County Public Schools | — |
| John H. Poole | Middle | Montgomery County Public Schools | — |
| Poolesville | High | Montgomery County Public Schools | — |
Listing history
| Date | Event | Price | Change | Source |
|---|---|---|---|---|
| Dec 29, 2024 | New listing | $1,938,650 | — | TREND |