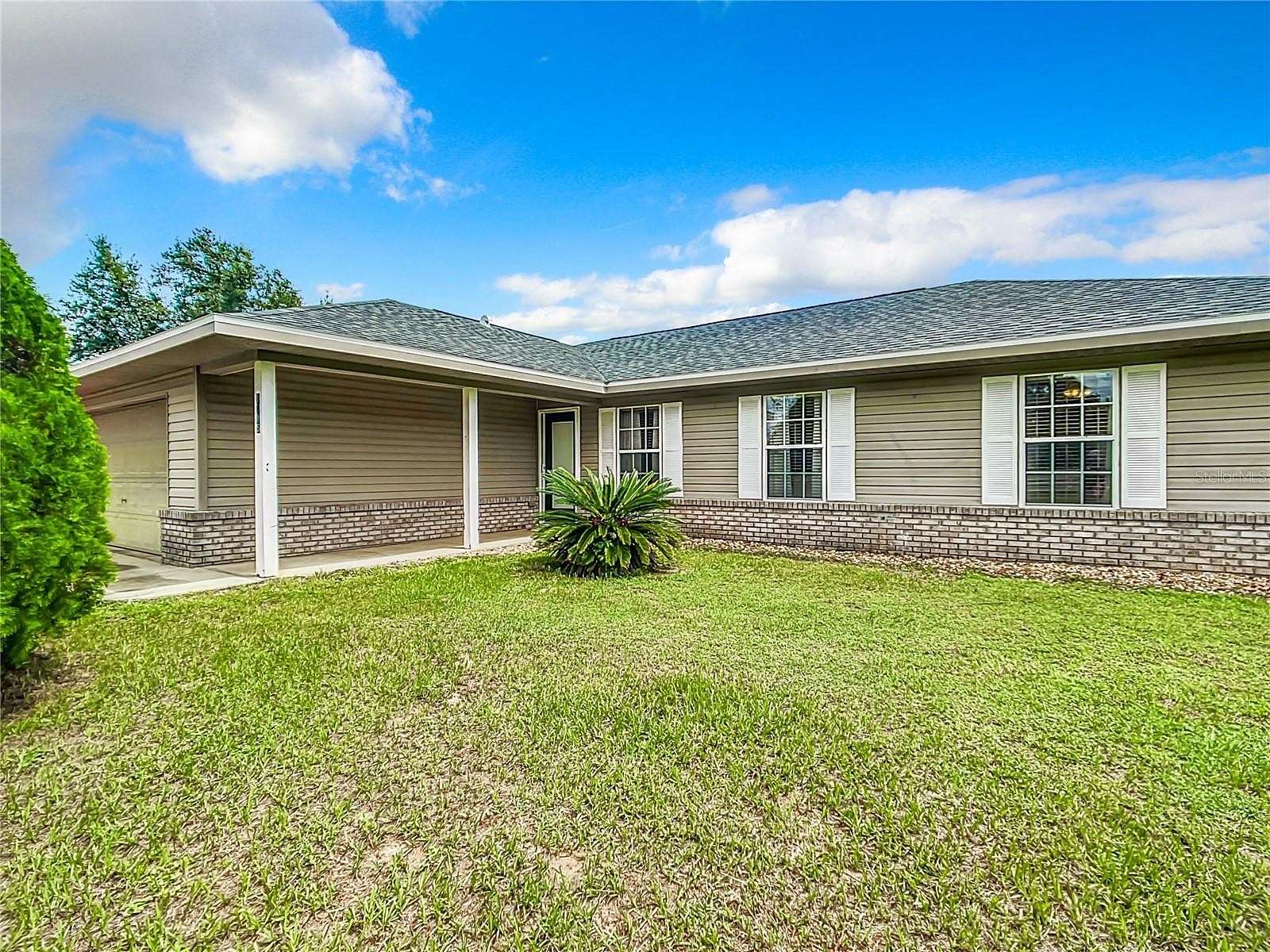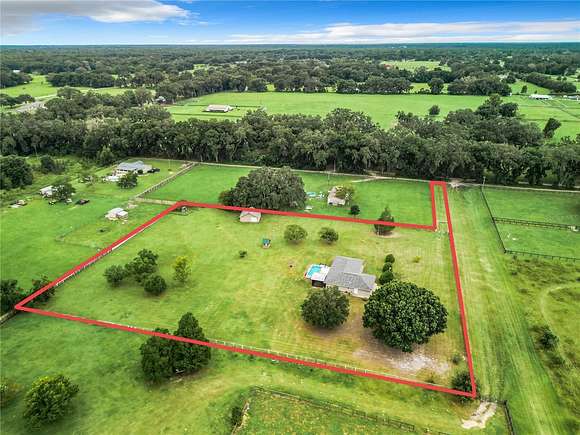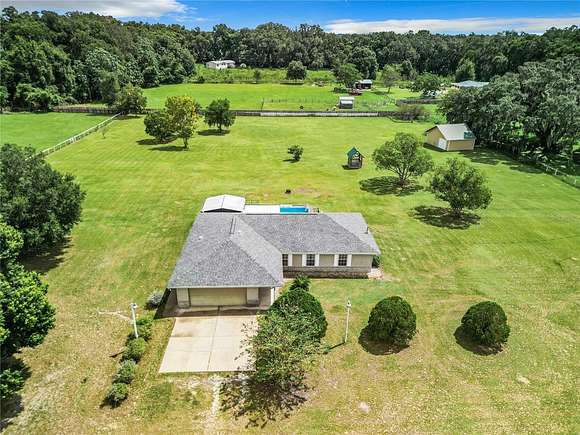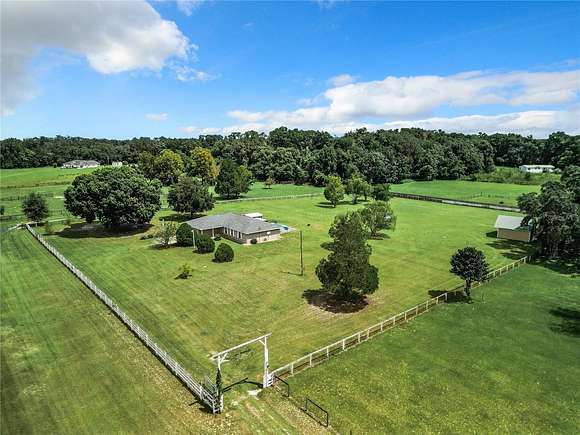Residential Land with Home for Sale in Summerfield, Florida
1715 SE 160th St Summerfield, FL 34491























































Under contract-accepting backup offers. Welcome to peaceful country living on 3 acres! This charming 3-bedroom, 2-bathroom home offers modern upgrades and space for all your needs. The property features a brand-new roof (2024), fresh tile flooring, baseboards, and interior paint. Enjoy the open layout, perfect for entertaining, with a kitchen that boasts granite countertops, stainless steel appliances, and ample cabinet space. The dining room flows seamlessly to a screened lanai, offering tranquil views of your fenced land, ideal for all your animals. The primary suite offers a large walk-in closet and an en-suite bathroom with granite countertops. The additional bedrooms are spacious with large closets and ceiling fans, and the full hall bath also features granite. A mudroom adds extra convenience for country living. Step outside to enjoy the pool deck and an inviting patio area, perfect for relaxing or entertaining. The property also includes a 27x20 ft detached garage with a roll-up door and overhead storage, offering plenty of room for hobbies, storage, or even a workshop. Conveniently located less than 10 miles from The Villages, you'll have easy access to shopping, dining, and healthcare while enjoying the serenity of your own private retreat. Call today for your private tour!
Directions
Highway 42 West, right onto Highway 475, right onto SE 160th St, about 1/3 of a mile east and the house is on the left.
Property details
- County
- Marion County
- Zoning
- A1
- Elevation
- 69 feet
- MLS Number
- MFRMLS G5087221
- Date Posted
Legal description
SEC 21 TWP 17 RGE 22 PLAT BOOK UNR REMINGTON OAKS II UNIT 3 LOT 19 BEING DESC AS FOLLOWS: COM AT THE SW COR TH N 89-45-56 E 36.7 FT TO THE ELY ROW LINE OF CR 475 TH N 89-45-56 E 1537.58 FT TO THE POB TH N 00-01-18 W 573.14 TH N 89-47-47 E 414.97 FT T H S 00-01-41 E 301.83 FT TH S 89-47-47 W 395.00 FT TH S 00-01-18 E 271.30 FT TH S 89-45-56 W 20 FT TO THE POB SUBJECT TO THE RIGHTS OF THE PUBLIC OVER THE S 40 FT THEREOF AND PRESCRIPTIVE ROAD 215
Parcels
- 44676-203-19
Property taxes
- 2023
- $3,476
Resources
Detailed attributes
Listing
- Type
- Residential
- Subtype
- Single Family Residence
- Franchise
- EXIT Realty
Structure
- Materials
- Vinyl Siding
- Roof
- Shingle
- Heating
- Central Furnace
Exterior
- Parking
- Attached Garage, Boat, Driveway, Garage, RV
- Fencing
- Fenced
- Features
- Fencing, Private Mailbox, Sliding Doors
Interior
- Room Count
- 10
- Rooms
- Bathroom x 2, Bedroom x 3, Bonus Room, Dining Room, Kitchen, Living Room
- Floors
- Ceramic Tile, Tile
- Appliances
- Dishwasher, Microwave, Range, Refrigerator, Washer
- Features
- Cathedral Ceiling(s), Ceiling Fans(s), Eat-In Kitchen, Living Room/Dining Room Combo, Open Floorplan, Split Bedroom, Stone Counters, Thermostat, Walk-In Closet(s)
Nearby schools
| Name | Level | District | Description |
|---|---|---|---|
| Marion Oaks Elementary School | Elementary | — | — |
| Belleview Middle School | Middle | — | — |
| Belleview High School | High | — | — |
Listing history
| Date | Event | Price | Change | Source |
|---|---|---|---|---|
| Oct 2, 2024 | Under contract | $400,000 | — | MFRMLS |
| Sept 29, 2024 | New listing | $400,000 | — | MFRMLS |