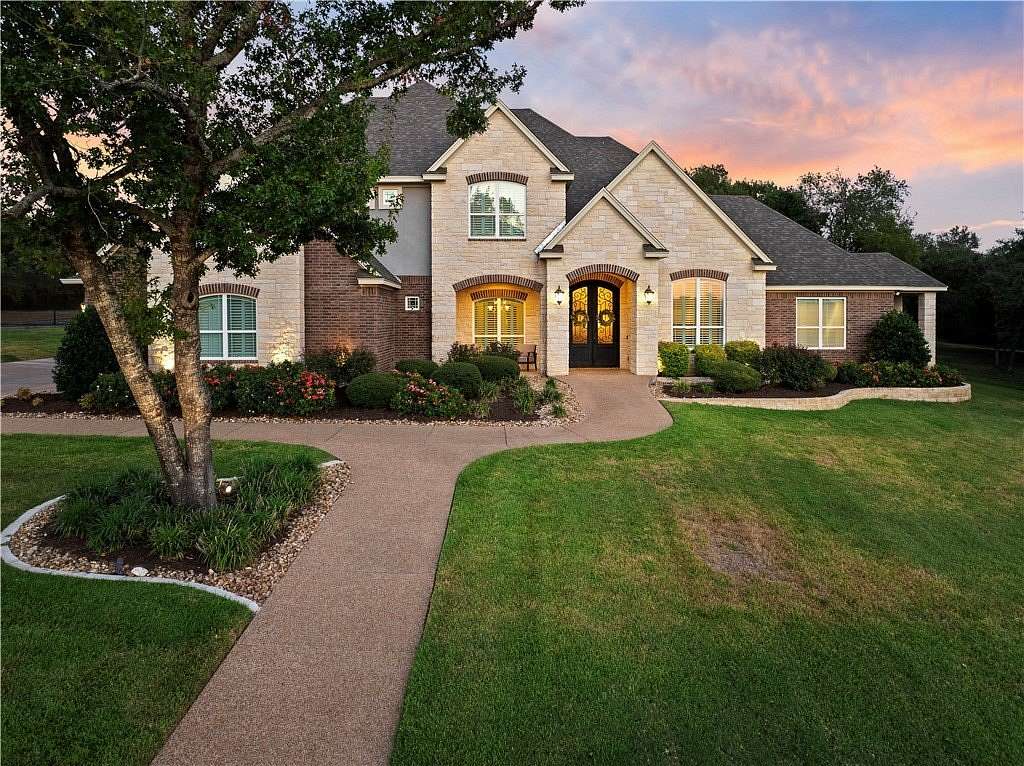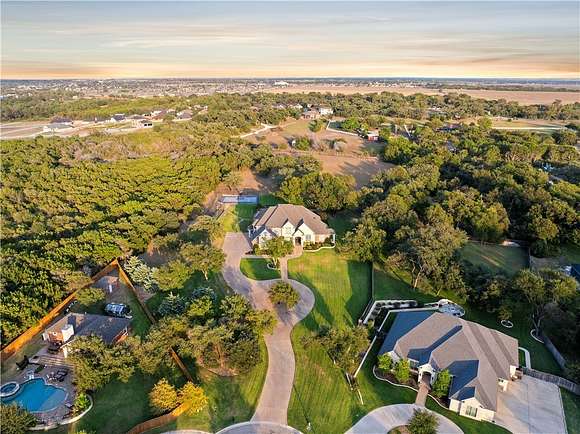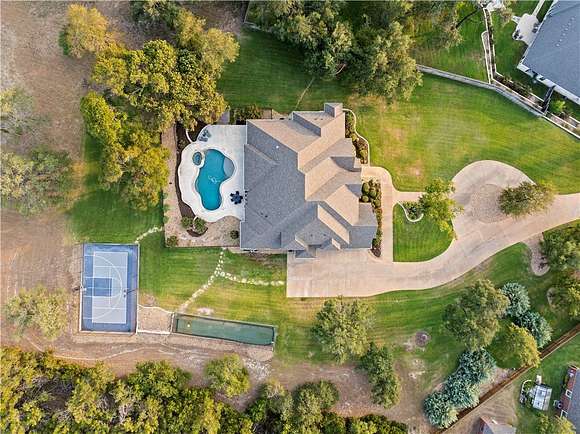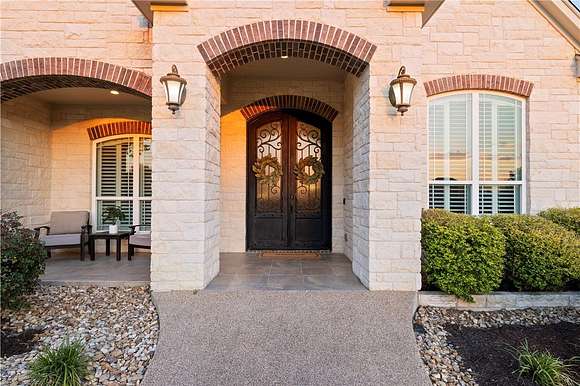Residential Land with Home for Sale in Temple, Texas
1710 Las Lomas Ct Temple, TX 76502


















































Discover luxury living at its finest with this stunning 5 bedroom, 4.5 bathroom home on almost 5 acres in Academy ISD. As you step into the home, you are greeted by quality finishes, a formal dining area, and an open concept design with views of the incredible outdoor oasis. The gourmet kitchen features top of the line KitchenAid appliances and a commercial grade refrigerator, along with hidden conveniences like a nugget ice maker, instant hot water from the under sink water heater, and custom cabinetry with adjustable shelves. The luxurious master suite offers a sitting area, a spa-like bathroom, and access to a private flex space. The mother-in-law space offers a complete living room, kitchen, bedroom and bathroom with its own outdoor access, ideal for hosting family and guests. On the second floor, you will find a spacious loft living area, 3 additional bedrooms, and a private movie room with theater seating and a wet bar. Step outside to enjoy the resort-style backyard, complete with a sparkling swimming pool, outdoor kitchen, screened in back porch, batting cages, and a custom sport court. Enjoy the convenience of living close to city amenities, while relaxing in the quiet serenity of expansive property with mature trees. With more notable features such as a laundry chute, remote controlled screens, and ample storage space, this home is one you must see in person to truly appreciate all it has to offer!
Directions
From I-35, head east on E Sixth Ave / FM-93. Turn left on Las Colinas Dr and follow the bend onto Las Lomas Ct. Home is straight ahead on the cul-de-sac.
Location
- Street Address
- 1710 Las Lomas Ct
- County
- Bell County
- Community
- Las Colinas
- School District
- Academy ISD
- Elevation
- 594 feet
Property details
- MLS Number
- WAR 226299
- Date Posted
Property taxes
- 2024
- $30,824
Expenses
- Home Owner Assessments Fee
- $120 annually
Parcels
- 439518
Legal description
LAS COLINAS SUBDIVISION, BLOCK 003, LOT PT 13, (241' X 135.68' X 55.82' X 208.27') & 2.174AC TR ADJ
Detailed attributes
Listing
- Type
- Residential
Structure
- Materials
- Brick, Brick Veneer, Stone
- Roof
- Composition
- Heating
- Central Furnace
Exterior
- Parking Spots
- 3
- Parking
- Driveway, Garage
- Features
- Covered Patio, Deck, Patio, Rain Gutters, Sprinkler Irrigation
Interior
- Rooms
- Bathroom x 5, Bedroom x 5
- Floors
- Carpet, Tile
- Appliances
- Garbage Disposer, Ice Maker, Microwave, Oven, Range
- Features
- Bathtub, Breakfast Area, Ceiling Fans, Double Vanity, Fireplace, Granite Counters, Kitchen Island, Separate Shower, Soaking Tub, Wet Bar
Nearby schools
| Name | Level | District | Description |
|---|---|---|---|
| Academy | Elementary | Academy ISD | — |
Listing history
| Date | Event | Price | Change | Source |
|---|---|---|---|---|
| Oct 25, 2024 | New listing | $1,800,000 | — | WAR |