Residential Land with Home for Sale in Corydon, Indiana
1709 Highway 335 NE, Corydon, IN 47112
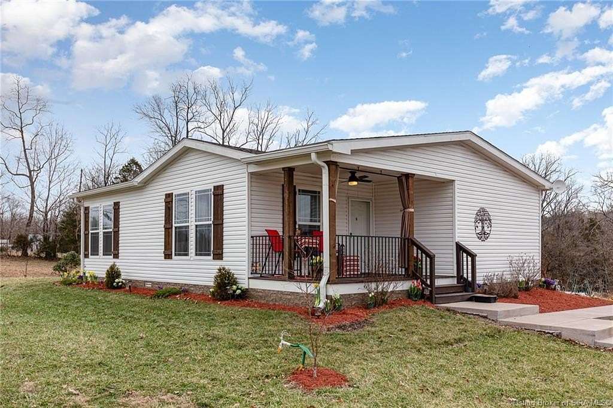
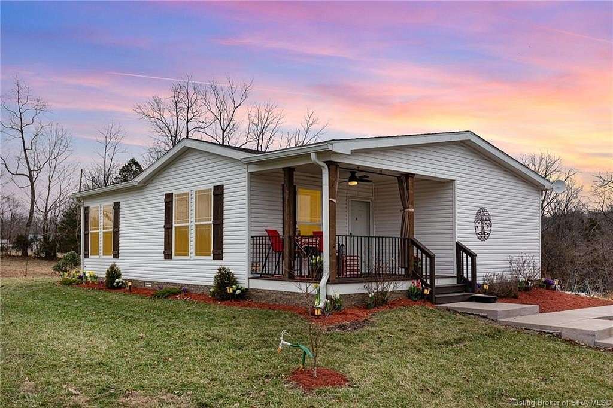
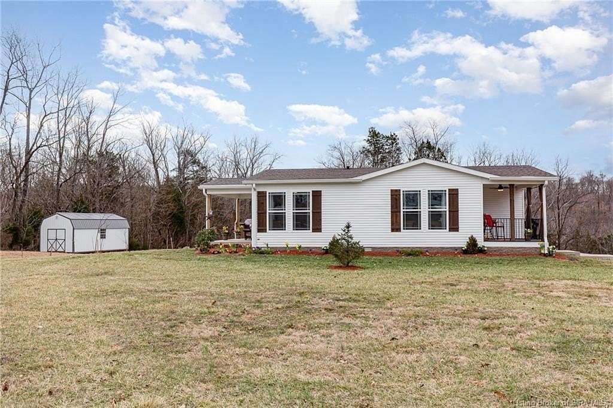
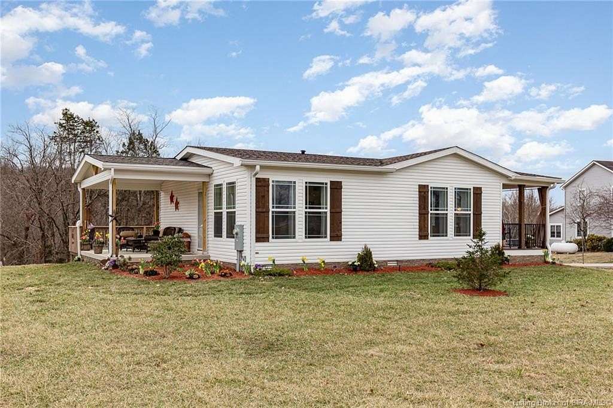
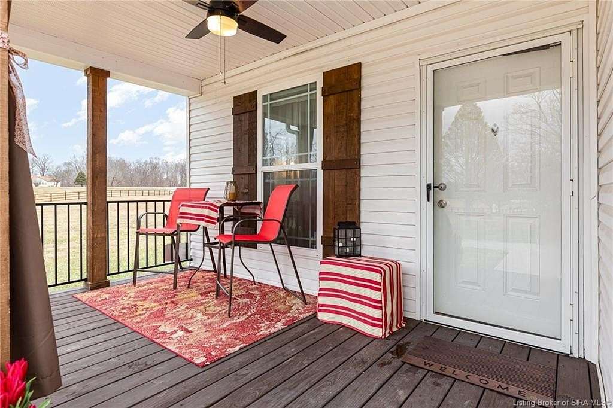
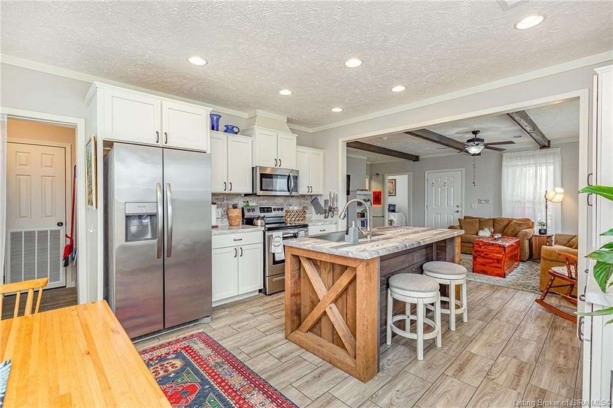
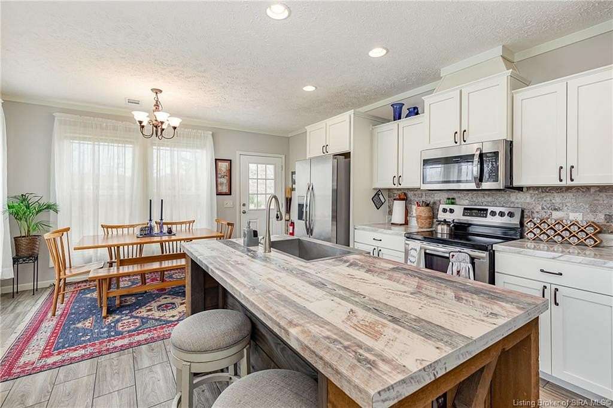
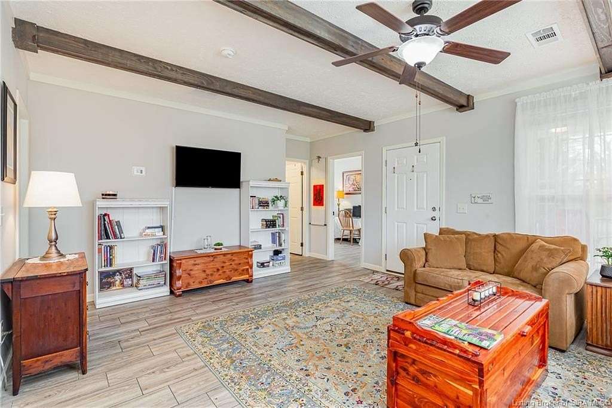
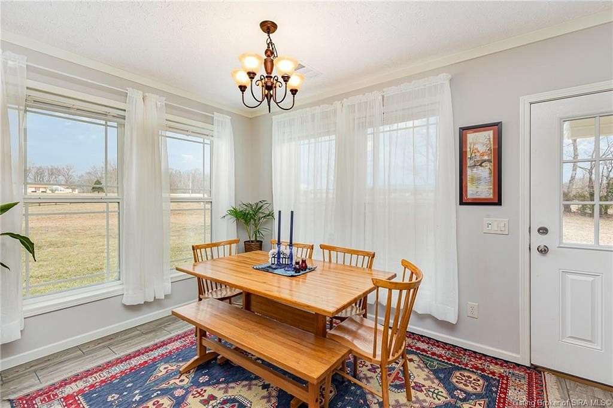
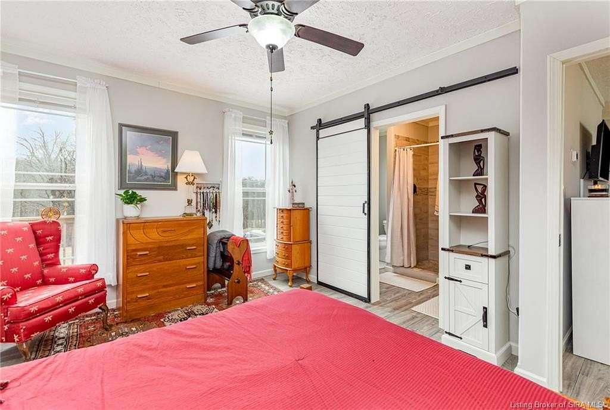
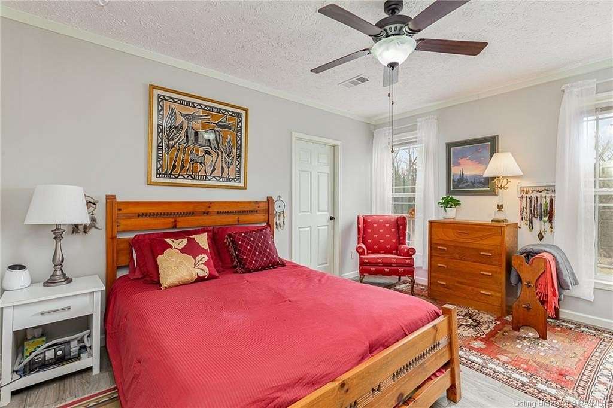
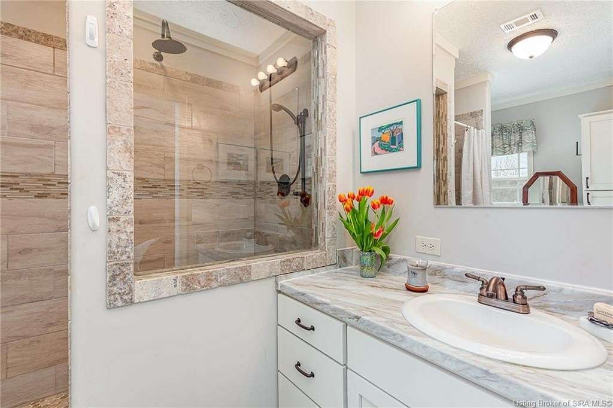
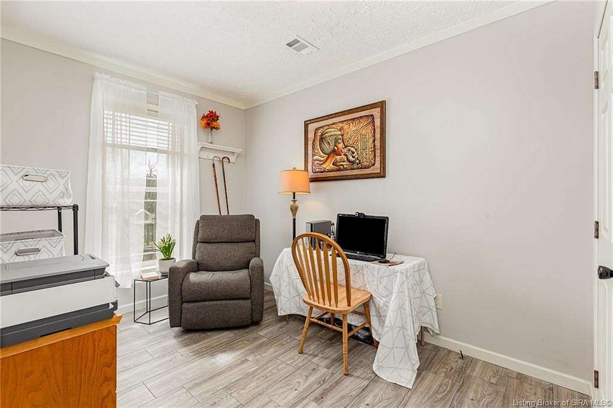
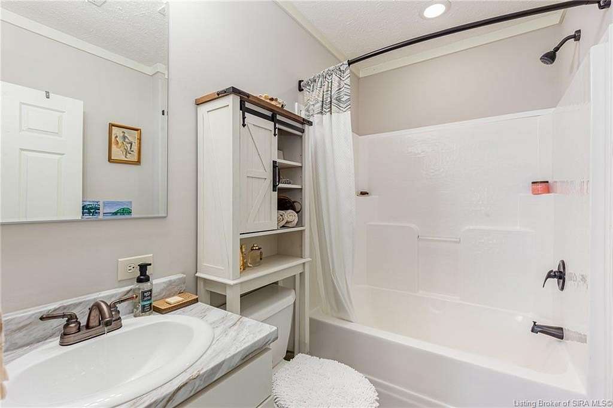
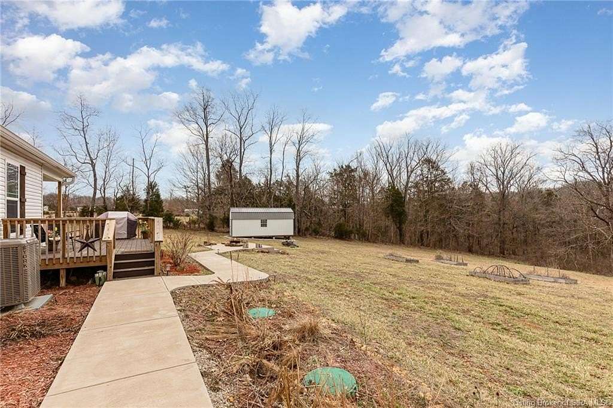















Welcome to paradise! This charming Deer Valley home built in 2023 is ideally located on 2.4 picturesque acres. Beautifully designed and custom landscaped, this home boasts an open floor plan with LVT Flooring, new appliances with lifetime warranty, new washer and dryer, and unique features like the double custom hand-tiled primary bathroom. Indistinguishable from a stick-built home, the Haven design features quality and efficient energy use! 8'6" ceilings provide a spacious feel. White farmhouse style baseboard, crown molding and a sliding barn door offer modern HGTV style! All exterior doors are steel, vinyl-clad. Heritage vinyl windows come with a lifetime warranty. The kitchen and bathrooms feature 100% solid wood cabinets with solid Maple doors and frames, Birch plywood box construction and soft-close drawers, with travertine tile custom backsplashes. A walk-in closet, oversized linen closets and pantry provide generous storage. The covered cement porch is stick-built to code and ready to finish into a sunroom or family room. The wooden deck overlooks the valley, perfect for grilling out or sunsets! Firepit area is perfect for family and friends to gather and roast marshmallows! New insulated 12' x 24' shed offers extra storage or workspace. Septic is configured for 3 bedrooms, providing flexibility to add on in the future. This property has it all, conveniently located within half hour of Louisville, Kentucky. Don't miss the chance to have your very own country retreat!
Directions
Please use preferred GPS for best directions. I-64 to Corydon exit. Turn onto IN 135. Turn right onto IN 335. Home is on the right.
Location
- Street Address
- 1709 Highway 335 NE
- County
- Harrison County
- Elevation
- 689 feet
Property details
- Zoning
- Residential
- MLS #
- SIREA 202507269
- Posted
Property taxes
- Recent
- $2,636
Parcels
- 311005400007010011
Legal description
006-02205-00; PT N 1/2 SE QR 5-3-4; 2.439 AC;; SURVEY ON FILE 06/22/2023
Detailed attributes
Listing
- Type
- Residential
- Subtype
- Single Family Residence
- Franchise
- Keller Williams Realty
Lot
- Views
- Panorama, Park
Structure
- Style
- Other
- Heating
- Forced Air
Exterior
- Features
- Covered Porch, Deck, Landscaped, Packing Shed, Porch, Shed, Vinyl Siding
Interior
- Room Count
- 6
- Rooms
- Bathroom x 2, Bedroom x 2, Family Room, Kitchen
- Appliances
- Dishwasher, Dryer, Garbage Disposer, Microwave, Range, Refrigerator, Washer
- Features
- 1st Floor Master, 1st Floor Utility, Bath Master, Breakfast Bar, Ceiling Fan(s), Eat-In Kitchen, Family Room, Kitchen Island, Open Floor Plan
Listing history
| Date | Event | Price | Change | Source |
|---|---|---|---|---|
| Apr 15, 2025 | New listing | $299,900 | — | SIREA |