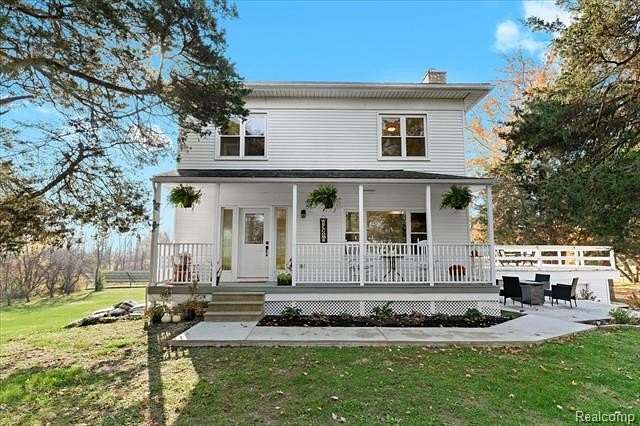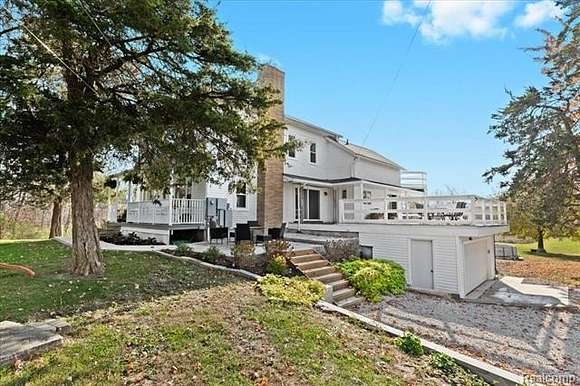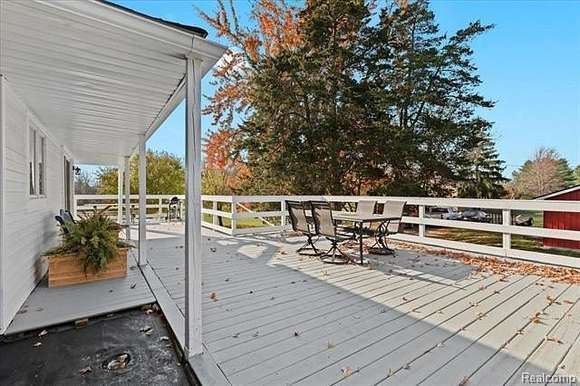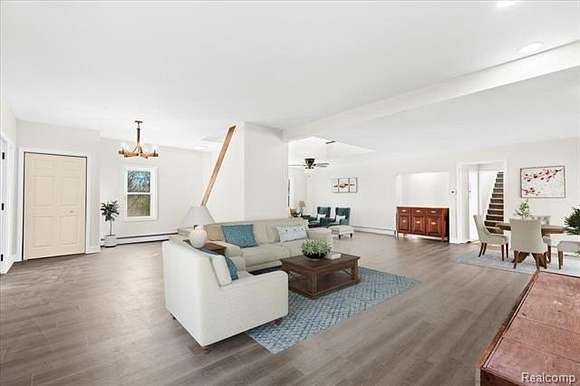Residential Land with Home for Sale in Dundee, Michigan
17055 Brewer Rd Dundee, MI 48131






























































Step into a piece of history with this beautifully updated 1900s home on just over 5 acres. The updated kitchen boasts stunning butcher block countertops and luxury vinyl flooring throughout main level adding warmth and elegance to the space. Convenience meets style with a first-floor laundry room also featuring a 1/2 bath. The second floor features 4 bedrooms and 2 full baths, accessible by a dual entry staircase from both the foyer and laundry room. Enjoy breathtaking sunsets from the inviting front porch, or entertain guests on the wrap-around deck. The second-floor balcony overlooks partially wooded acreage, providing scenic views year-round. The property also features a very large polebarn and a storage shed. There is even a fenced in corral for animals. The walkout basement extends versatility, complete with a second kitchen, living area, 2 additional bedrooms, and a full bath. Embrace energy efficiency with solar panel heating options, keeping utility costs low. This home harmonizes historic charm with modern updates--don't miss the opportunity to experience it yourself!
Directions
South on Waterstradt Commerce Dr to West on Brewer rd
Location
- Street Address
- 17055 Brewer Rd
- County
- Monroe County
- Community
- Dundee TWP
- School District
- Dundee
- Elevation
- 669 feet
Property details
- MLS Number
- REALCOMP 20240082425
- Date Posted
Property taxes
- Recent
- $2,246
Parcels
- 580402201400
Legal description
763-328 1022-131 1026-947 1127-873 SEC 22 T6S R6E 5.3 A COM E 1/4 COR OF SEC 22 TH S 0 DEG 35'53"W 366.78 FT TH S 27 DEG 29'44"W 295.56 FT TH N 44 DEG 07'W 395.14 FT TH N 0 DEG 35' 53"E 170 FT TH W 90 FT TH N 0 DEG 35'53"E 178.5 FT TH E 505 FT TO POB
Resources
Detailed attributes
Listing
- Type
- Residential
- Subtype
- Single Family Residence
- Franchise
- Keller Williams Realty
Structure
- Style
- Cape Cod
- Stories
- 2
- Roof
- Asphalt
- Cooling
- Ceiling Fan(s)
- Heating
- Fireplace, Radiant
Exterior
- Parking
- Garage
- Features
- Easement, Irregular
Interior
- Room Count
- 17
- Rooms
- Basement, Bathroom x 4, Bedroom x 5
- Appliances
- Garbage Disposer, Gas Range, Range, Refrigerator
Listing history
| Date | Event | Price | Change | Source |
|---|---|---|---|---|
| Nov 15, 2024 | Under contract | $450,000 | — | REALCOMP |
| Nov 2, 2024 | New listing | $450,000 | — | REALCOMP |