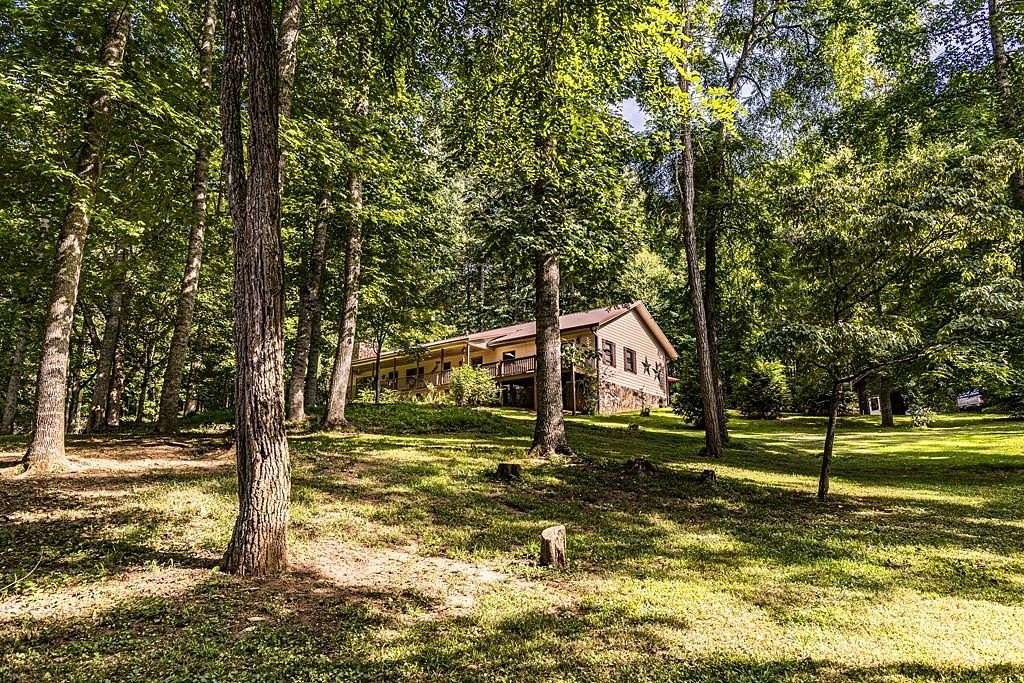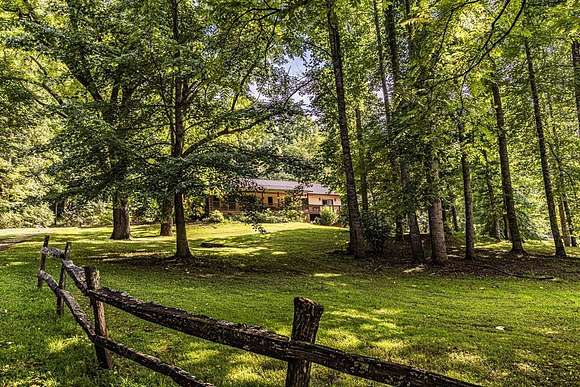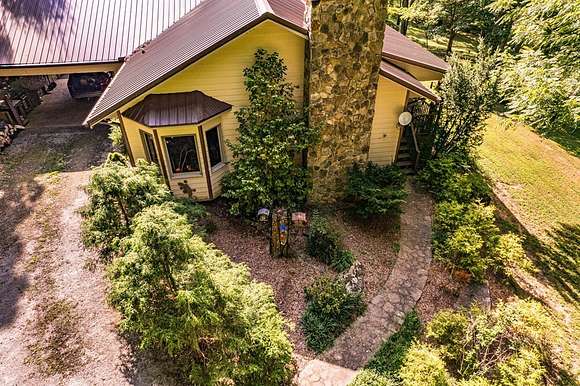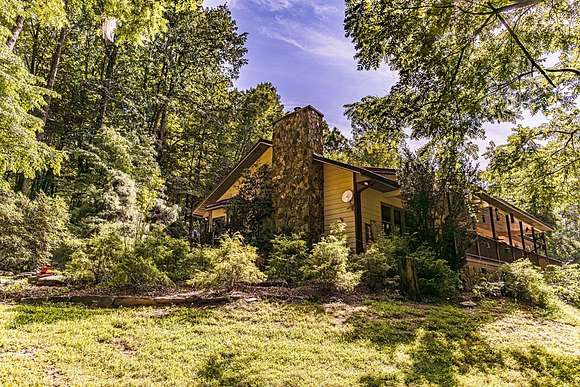Residential Land with Home for Sale in Bryson City, North Carolina
1701 Sawmill Creek Rd Bryson City, NC 28713














































































Uncover this stunning property, featuring a ranch-style home, a garage with an attached carport, tractor sheds, a primitive cabin, and a gazebo that offers a breathtaking view of a small pond, stream, wine cellar, and 3.75 rolling acres. It's a rare find in the mountains! The home offers a circular drive with a pull-through attached carport, 2 bedrooms, 3 baths, a spacious kitchen and living area with a magnificent stone fireplace and vaulted ceilings, an additional den, and a bonus room perfect for guests. The extended covered porch is a perfect spot to relax and soak in the beauty of your pristine acreage. This low-maintenance home, with hardy board siding, a metal roof, and a whole house generator, is a testament to quality. The property's easy paved access, just 8 miles from Bryson City, adds to its allure. It's rare to find such usable property in such a wonderful community!
Directions
Highway 28 South. Left on Sawmill Creek. Drive until the end of the state maintenance and stay on the pavement entering Walnut Cove. First house on the left. Take the paved driveway and exit out the circular drive.
Location
- Street Address
- 1701 Sawmill Creek Rd
- County
- Swain County
- Community
- Walnut Cove
- Elevation
- 2,264 feet
Property details
- MLS Number
- FBR 26037853
- Date Posted
Expenses
- Home Owner Assessments Fee
- $350
Parcels
- 666104516602
Detailed attributes
Listing
- Type
- Residential
- Subtype
- Single Family Residence
Structure
- Style
- Ranch
- Materials
- HardiPlank Type, Stone
- Roof
- Metal
- Cooling
- Heat Pumps
- Heating
- Fireplace, Heat Pump
Exterior
- Parking Spots
- 4
- Parking
- Carport, Detached Garage, Garage
- Features
- Deck, Generator, Outbuilding, Outbuilding/Workshop, Packing Shed, Paved Driveway, Porch, Rustic Appearance, Shed(s), Storage, Storage Building/Shed, Workshop
Interior
- Rooms
- Basement, Bathroom x 3, Bedroom x 2, Den, Dining Room, Kitchen, Laundry, Living Room
- Floors
- Carpet, Hardwood
- Appliances
- Dishwasher, Gas Oven, Gas Range, Microwave, Range, Refrigerator, Washer
- Features
- Bonus Room, Breakfast Bar, Cathedral/Vaulted Ceiling, Ceiling Fans, Cell Service Available, Great Room, In-Law Quarters, Large Master Bedroom, Main Level Living, Open Floor Plan, Primary On Main Level, Primary W/Ensuite, Walk-In Closets, Whirlpool Tub
Nearby schools
| Name | Level | District | Description |
|---|---|---|---|
| West Swain | Elementary | — | — |
| Swain County | Middle | — | — |
| Swain County | High | — | — |
Listing history
| Date | Event | Price | Change | Source |
|---|---|---|---|---|
| Sept 10, 2024 | New listing | $589,000 | — | FBR |