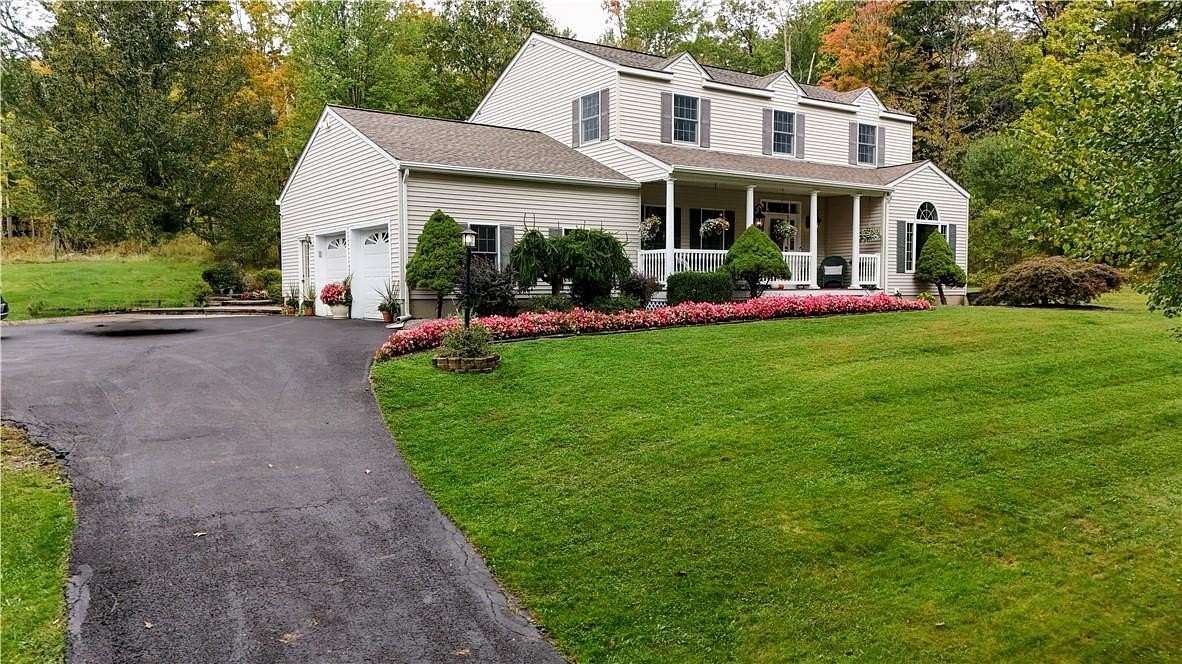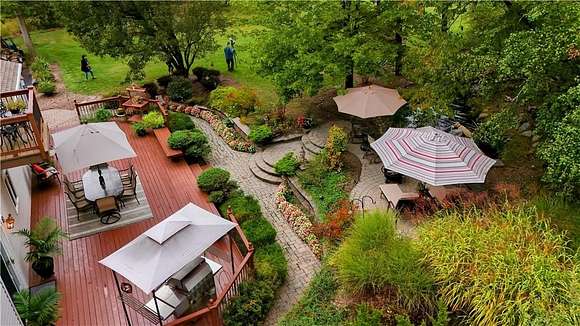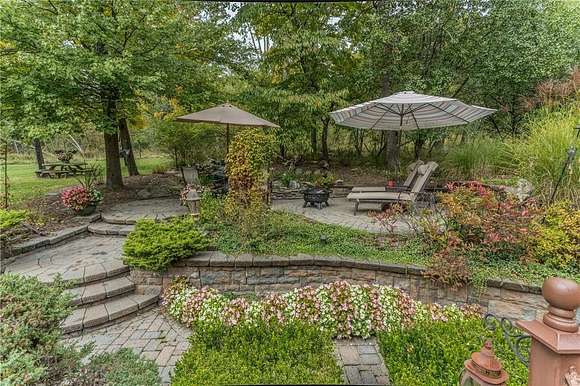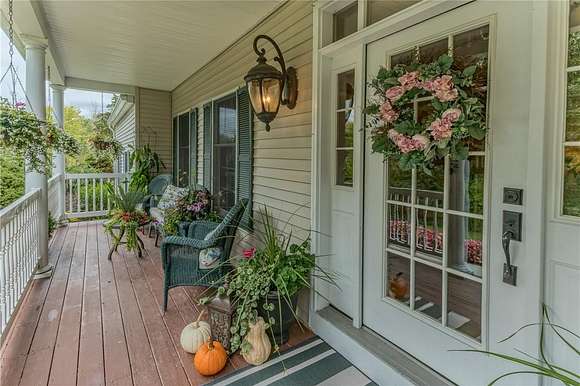Residential Land with Home for Sale in Warwick, New York
17 Indian Hill Rd Warwick, NY 10990


































At the end of a quiet cul-de-sac and up a winding driveway you will find this serene sancutary waiting for you. Beautifully appointed home, mature landscaping, koi pond with waterfall, rock walls and paver patios, decking, and a large cleared flat yard with vegetable garden all nestled in a private 7.8 acre property. Inside, 9' ceilings and hardwood floors flow throughout the first floor dining and living rooms and continue through to the open eat in kitchen and family room. Kitchen boasts granite counters, Wolf and Electrolux appliances, double wall oven, and large pantry. Upstairs, the primary bedroom had vaulted ceilings, and alcove that could be used as an office, walk in closet and ensuite bath with a balcony overlooking the peace of the backyard. Ideal location, just minutes to both Warwick and Florida villages, so take your pick of restaraunts, entertainment, events, parks, farmers markets, and more! Additional Information: Amenities:Stall Shower,ParkingFeatures:2 Car Attached,
Directions
A cul de sac development off Rt 94 between Village of Warwick and Florida
Location
- Street Address
- 17 Indian Hill Rd
- County
- Orange County
- School District
- Warwick Valley
- Elevation
- 804 feet
Property details
- MLS Number
- MLSLI H6329432
- Date Posted
Property taxes
- 2024
- $14,764
Parcels
- 335489-031-000-0002-112.000-0000
Resources
Detailed attributes
Listing
- Type
- Residential
- Subtype
- Single Family Residence
- Franchise
- Keller Williams Realty
Structure
- Style
- Colonial
- Materials
- Batts Insulation, Frame
- Heating
- Baseboard
Exterior
- Parking Spots
- 2
- Parking
- Driveway, Garage
- Fencing
- Brick
- Features
- Balcony, Level, Part Wooded, Stone/Brick Wall
Interior
- Room Count
- 9
- Rooms
- Basement, Bathroom x 3, Bedroom x 3, Dining Room, Family Room, Kitchen, Living Room
- Floors
- Hardwood
- Appliances
- Cooktop, Dishwasher, Dryer, Washer
- Features
- Cathedral Ceiling(s), Ceiling Fan(s), Chandelier, Chefs Kitchen, Double Vanity, Eat-In Kitchen, Entrance Foyer, Formal Dining, Granite Counters, Pantry, Primary Bathroom, Security System, Walk Through Kitchen, Walk-In Closet(s)
Nearby schools
| Name | Level | District | Description |
|---|---|---|---|
| Sanfordville Elementary School | Elementary | Warwick Valley | — |
| Warwick Valley Middle School | Middle | Warwick Valley | — |
| Warwick Valley High School | High | Warwick Valley | — |
Listing history
| Date | Event | Price | Change | Source |
|---|---|---|---|---|
| Nov 17, 2024 | Under contract | $799,999 | — | MLSLI |
| Oct 1, 2024 | New listing | $799,999 | — | MLSLI |