Residential Land with Home for Sale in Conway, New Hampshire
1691 W Side Rd, Conway, NH 03860
Images
Map
Street

















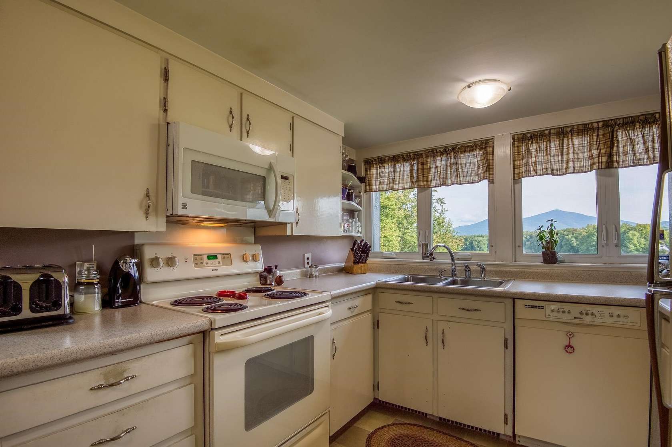
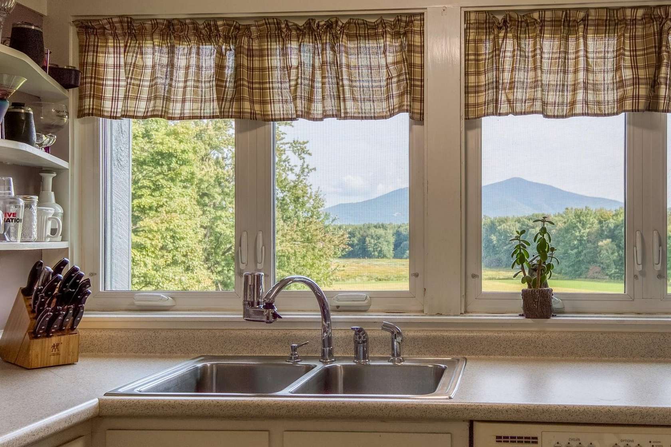
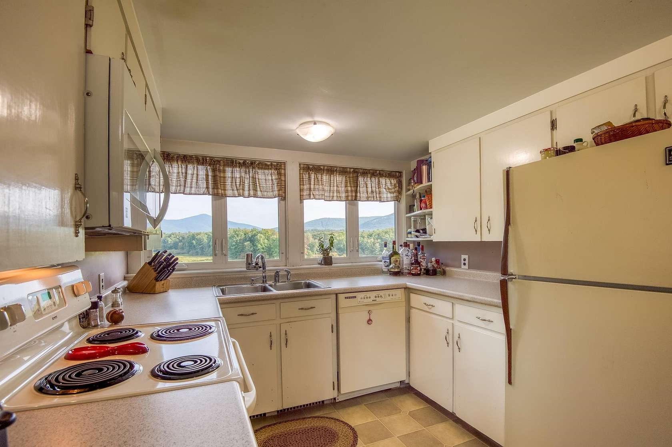
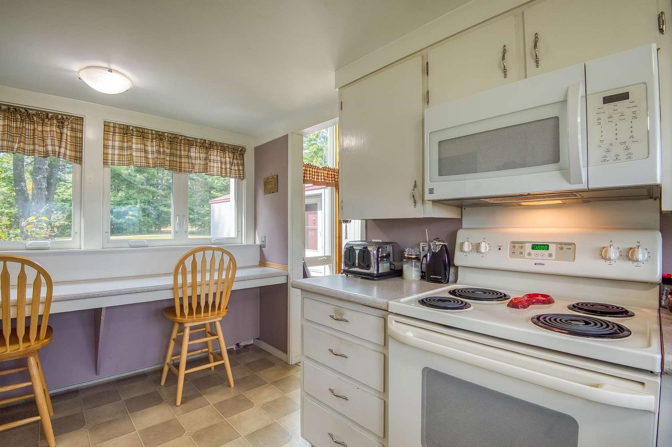
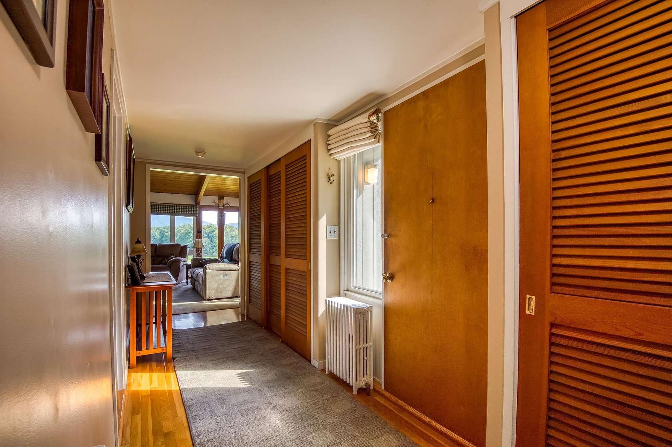








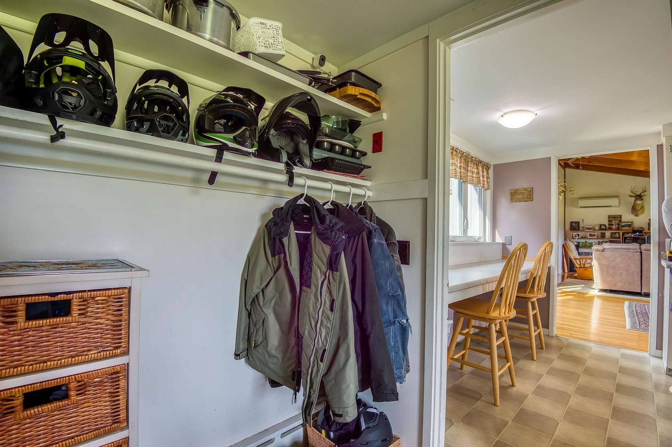
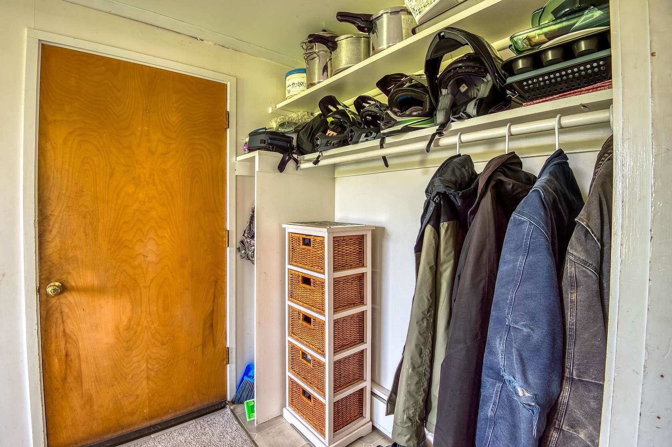
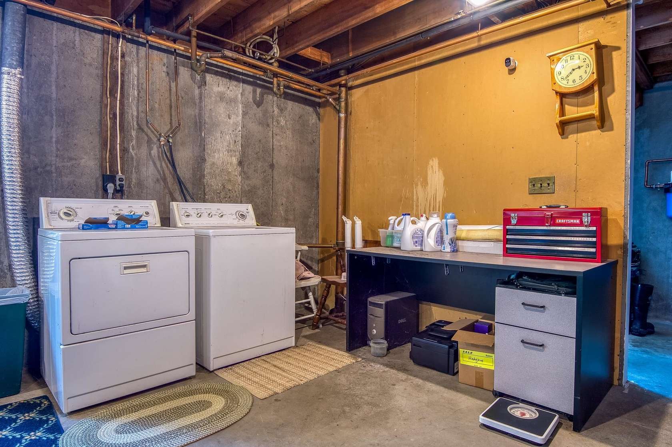









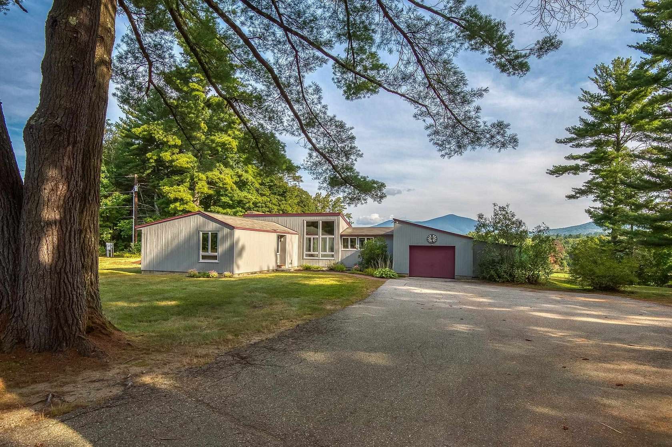







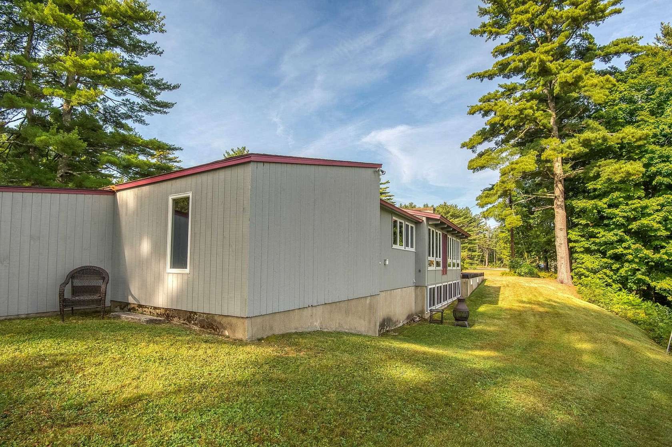
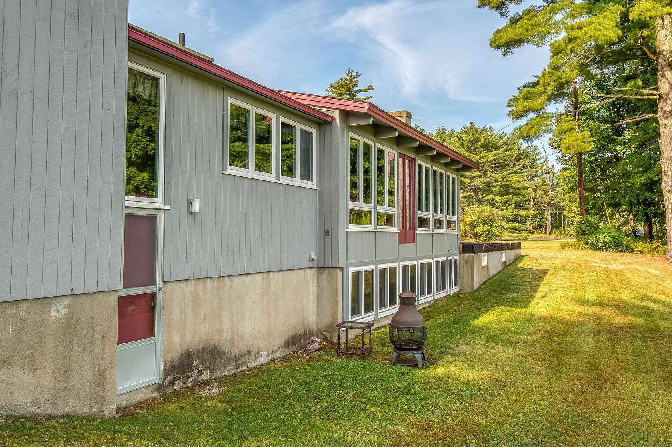




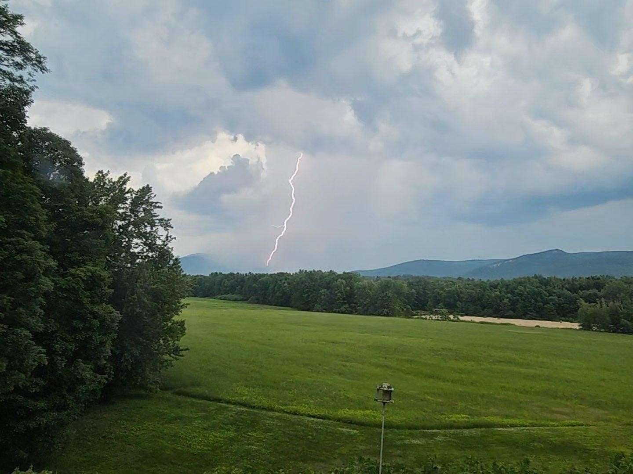































































$699,900
2.4 acres
pending
Under contractDramatic mountain views with river and recreation access. Situated on a flat subdividable 2.4-acre lot above the valley floor with a wall of windows to take it all in. This one level contemporary with an attached garage is located just 6 minutes from N Conway Village. The property offers direct access to the Saco River for Summer fun and to Snowmobile trails in the Winter.
1,432
Sq feet
2
Beds
1
Full bath
1963
Built
Directions
From North Conway Village: River Road to left on West Side Road. Go approximately 3 miles and property will be on the left.
Location
- Street Address
- 1691 W Side Rd
- County
- Carroll County
- School District
- Sau #9
- Elevation
- 495 feet
Property details
- Zoning
- RA
- MLS #
- NNEREN 5014910
- Posted
Property taxes
- 2024
- $4,502
Parcels
- 02047-234-60
Detailed attributes
Listing
- Type
- Residential
- Subtype
- Single Family Residence
Structure
- Stories
- 1
- Roof
- Asphalt, Shingle
- Heating
- Baseboard, Heat Pump, Hot Water
Exterior
- Parking Spots
- 2
- Parking
- Driveway, Garage, Paved or Surfaced
- Features
- Garden Space, Natural Shade, Row to Water, Storage
Interior
- Room Count
- 6
- Rooms
- Basement, Bathroom, Bedroom x 2, Dining Room, Kitchen, Living Room
- Floors
- Concrete, Hardwood, Vinyl
- Appliances
- Dishwasher, Dryer, Electric Range, Microwave, Range, Refrigerator, Washer
- Features
- 1 Fireplaces, Basement Laundry, Ceiling Fan, Dining Area, Fireplace, Hearth, Living/Dining, Natural Light, Natural Woodwork, Smoke Detector, Vaulted Ceiling, Wood Fireplace
Nearby schools
| Name | Level | District | Description |
|---|---|---|---|
| Assigned | Elementary | Sau #9 | — |
| A. Crosby Kennett Middle SCH | Middle | Sau #9 | — |
| A. Crosby Kennett Sr. High | High | Sau #9 | — |
Listing history
| Date | Event | Price | Change | Source |
|---|---|---|---|---|
| Feb 28, 2025 | Under contract | $699,900 | — | NNEREN |
| Feb 22, 2025 | Price drop | $699,900 | $95,100 -12% | NNEREN |
| Sept 18, 2024 | New listing | $795,000 | — | NNEREN |
Payment calculator
Contact listing agent
By submitting, I agree to the terms of use, privacy policy, and to receive communications.