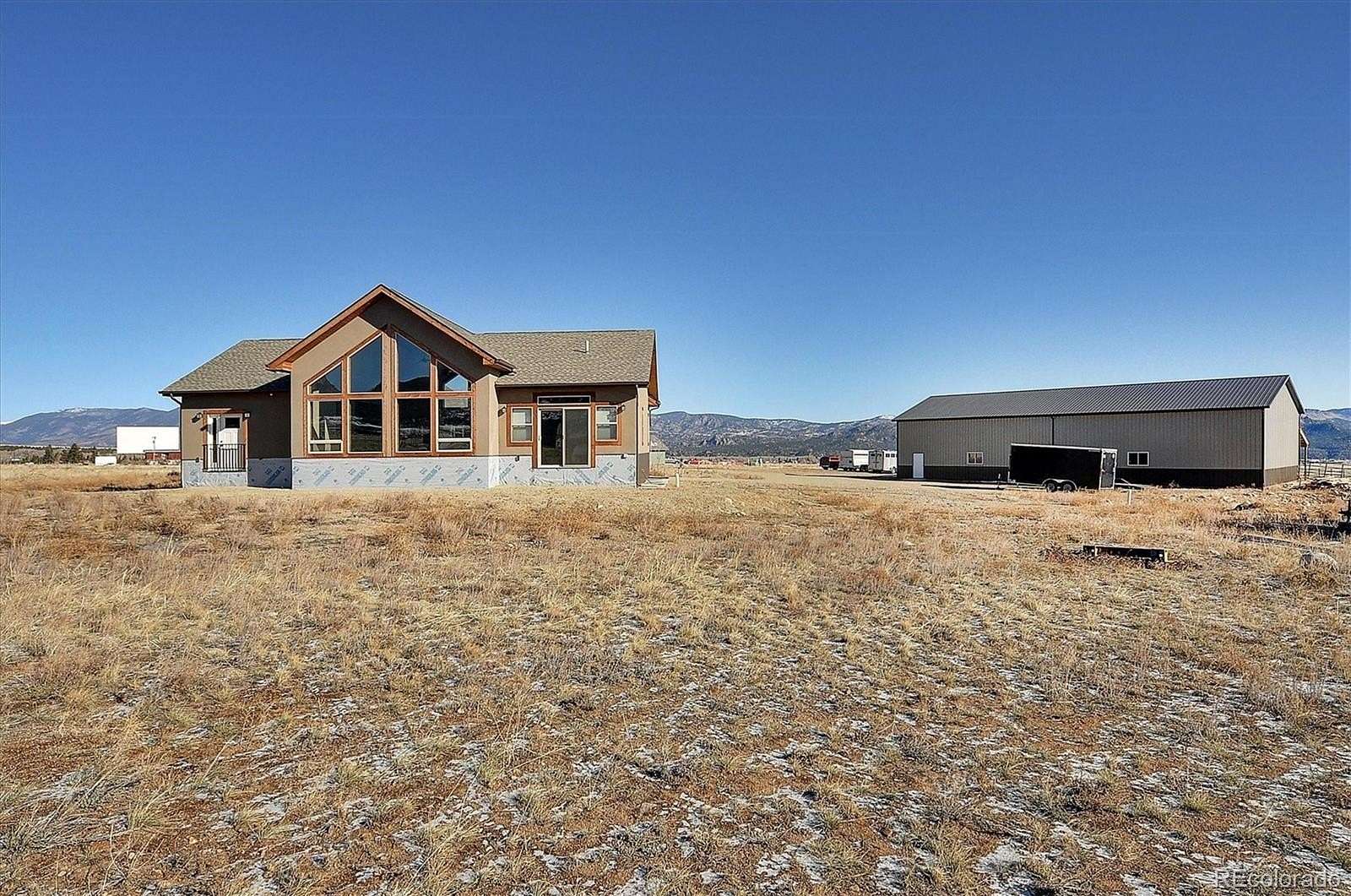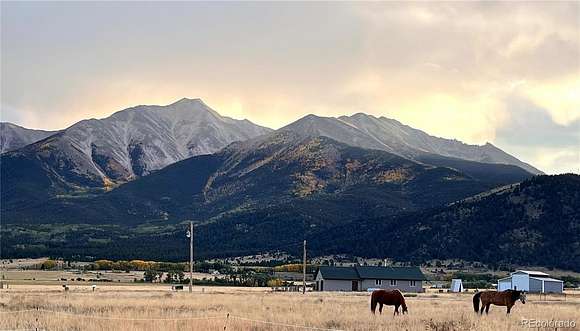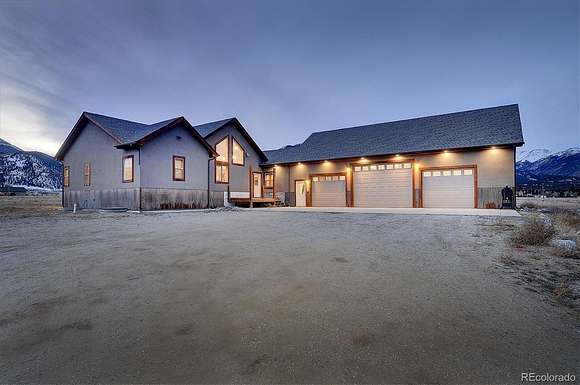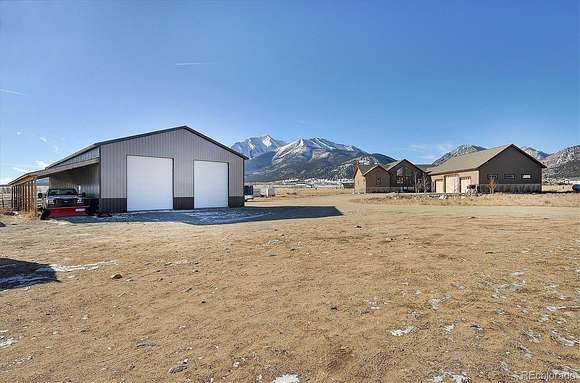Surround yourself with all the goodness of this custom-built home and efficient horse property. Inviting great room designed for enjoying the impressive views overlooking the horse pasture and Mt Princeton, beautifully engineered hardwood floors, and dry stacked fireplace hearth for the installation of a gas stove of buyer's choice. Formal dining area in addition to kitchen island for a more informal dining option, generous kitchen with space for several cooks, includes Knotty Hickory cabinets and leathered granite counter tops. Main floor primary suite hosts majestic views, shiplap accent wall, 5-piece bath including a soaker tub, tiled walk-in shower, and spacious walk-in closet. Guest bath, pantry, laundry, and mudroom with easy access to the 1000 square foot attached garage with 3 bays and 200 square feet for shop or storage. The fully finished basement is terrific overflow space with three bedrooms, full bath, bonus/exercise room, family room, and storage room. Additional features include in-floor radiant heat, low maintenance metal and stucco exterior, R-21 insulation in the walls and R-42 in the roof, 5-bedroom septic system, and augmented well with outdoor watering. Desirable 8.89 acre corner lot, with 2 acre building site, is located within walking, biking and horseback riding distance to public lands, plus a quick drive to hot spring pools, and downtown. 42 X 80 pole barn with concrete floors over most of the building and dirt area on the balance creating stalls for animals and access to the 12 X 80 lean-to and paddock. Two 14' doors for storage and easy access for trailers and larger vehicles. Water has been installed to the barn as well as 100-amp electrical service. This sweet subdivision consists of 9 spacious lots each having a designated building envelope protecting the sweeping valley and mountain views. This is a rare horse property which offers flexibility with the large pole barn, larger lot and close proximity to town and the backcountry.
















































