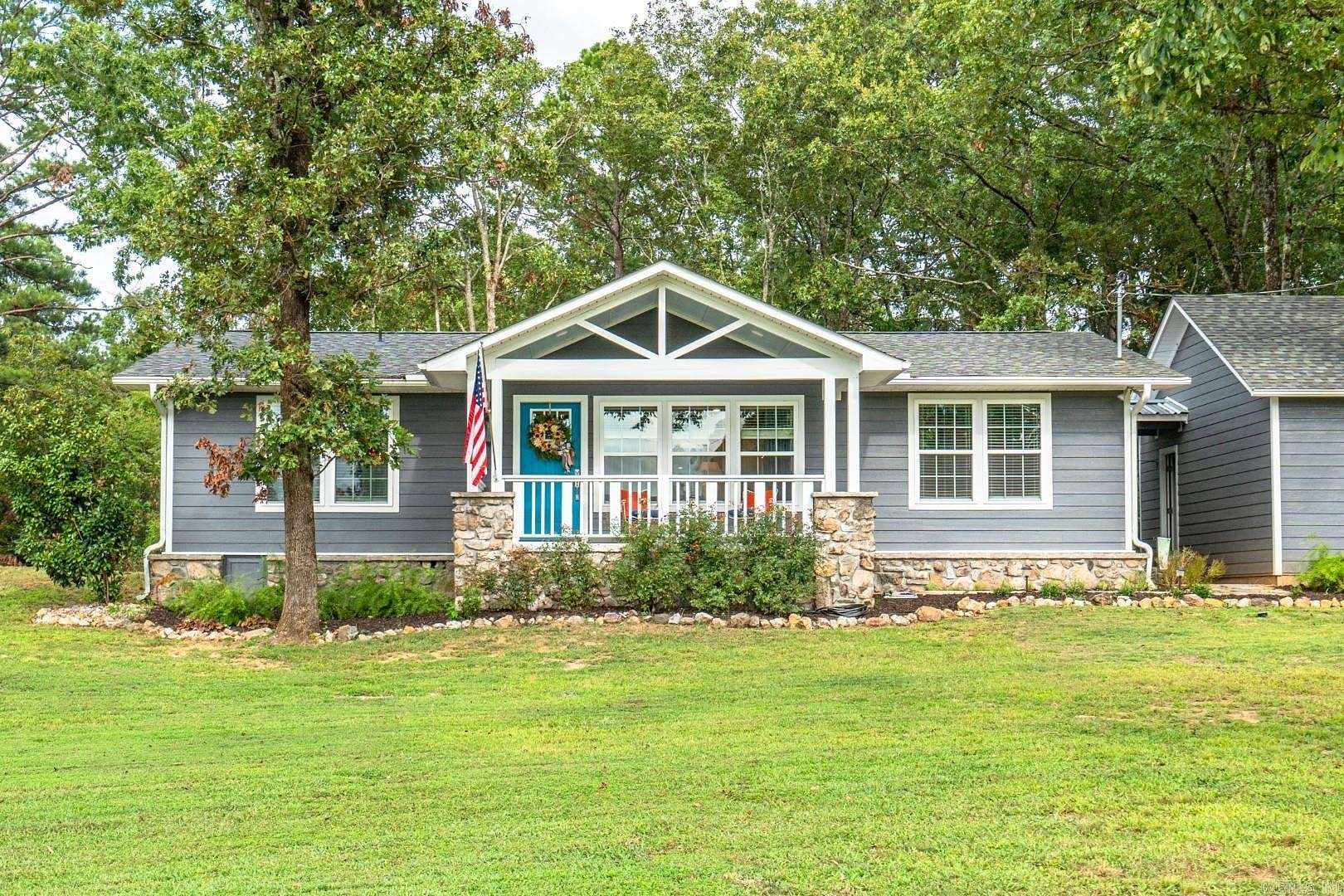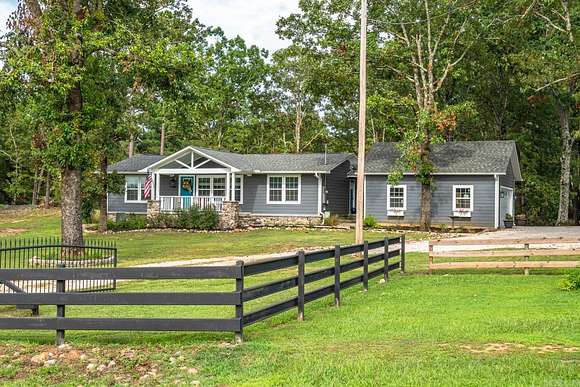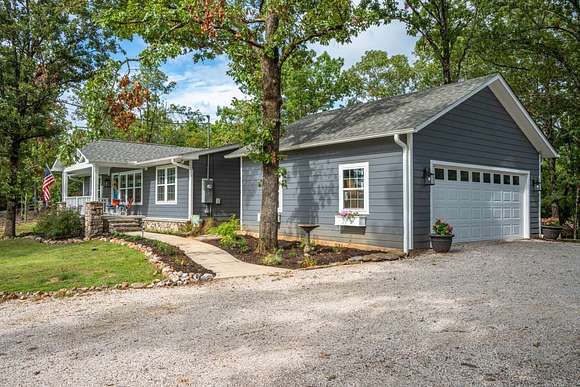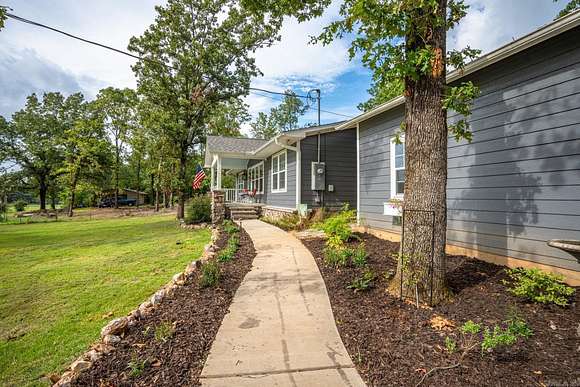Residential Land with Home for Sale in Hot Springs, Arkansas
169 Wishbone St Hot Springs, AR 71913


















































Step into a home that has been lovingly transformed from top to bottom. Originally erected in 1960, this abode has undergone a comprehensive renovation in 2022, leaving no stone unturned. The result is a residence that retains its classic charm while boasting modern amenities and finishes. Step inside this spacious 1646 sq. ft. layout, single-level living space, ensuring ease and accessibility. The kitchen is a culinary haven with new custom cabinets, sleek granite countertops, a double sink, and a suite of appliances including a propane gas range, double oven, and dishwasher. The kitchen also features a convenient breakfast bar and an adjoining eating area. Expansive family/living area perfect for gatherings. Three cozy bedrooms, complete with 2.5 well-appointed baths. Luxurious vinyl and tile flooring throughout. A large laundry room with a tankless water heater. A 2-car garage complemented by a sizable detached 30' x 40' barn/shop/storage metal building with 2 overhead doors. Nestled on a generous 5.5-acre plot, this property offers a private and secluded retreat that feels like a personal park.
Directions
70W to Left on S. Moore Rd, R on Winkler Rd. to L on S Moore, L on Amity, R on Wishbone, house on Left OR 7S to R on Amity to L on Wishbone.
Location
- Street Address
- 169 Wishbone St
- County
- Garland County
- Community
- Metes & Bounds
- Elevation
- 627 feet
Property details
- MLS Number
- CARMLS 24027146
- Date Posted
Property taxes
- 2023
- $529
Parcels
- 100-16815-000
Detailed attributes
Listing
- Type
- Residential
- Subtype
- Single Family Residence
- Franchise
- Coldwell Banker Real Estate
Structure
- Style
- Craftsman
- Stories
- 1
- Materials
- Frame
- Roof
- Composition
- Heating
- Central Furnace
Exterior
- Parking Spots
- 2
- Parking
- Garage
- Fencing
- Fenced, Partial
- Features
- Guttering, Outside Storage Area, Partially Fenced, Patio, Shop, Storage
Interior
- Rooms
- Bathroom x 3, Bedroom x 3, Den, Family Room, Laundry
- Floors
- Carpet, Tile, Vinyl
- Appliances
- Dishwasher, Double Oven, Garbage Disposer, Gas Range, Ice Maker, Range, Washer
- Features
- Breakfast Bar, Dryer Connection-Electric, Granite Slab Kit Counter, Walk-In Shower, Washer Connection, Water Heater-Gas, Window Treatments
Property utilities
| Category | Type | Status | Description |
|---|---|---|---|
| Power | Grid | On-site | — |
| Water | Public | On-site | — |
Nearby schools
| Name | Level | District | Description |
|---|---|---|---|
| Lake Hamilton | Elementary | — | — |
| Lake Hamilton | Middle | — | — |
| Lake Hamilton | High | — | — |
Listing history
| Date | Event | Price | Change | Source |
|---|---|---|---|---|
| Dec 17, 2024 | Price increase | $378,900 | $5,000 1.3% | CARMLS |
| Nov 13, 2024 | Price drop | $373,900 | $14,100 -3.6% | CARMLS |
| Oct 15, 2024 | Price drop | $388,000 | $4,000 -1% | CARMLS |
| Aug 12, 2024 | Price drop | $392,000 | $7,000 -1.8% | CARMLS |
| July 29, 2024 | New listing | $399,000 | — | CARMLS |