Residential Land with Home for Sale in Rogersville, Tennessee
168 Elkins Rd Rogersville, TN 37857
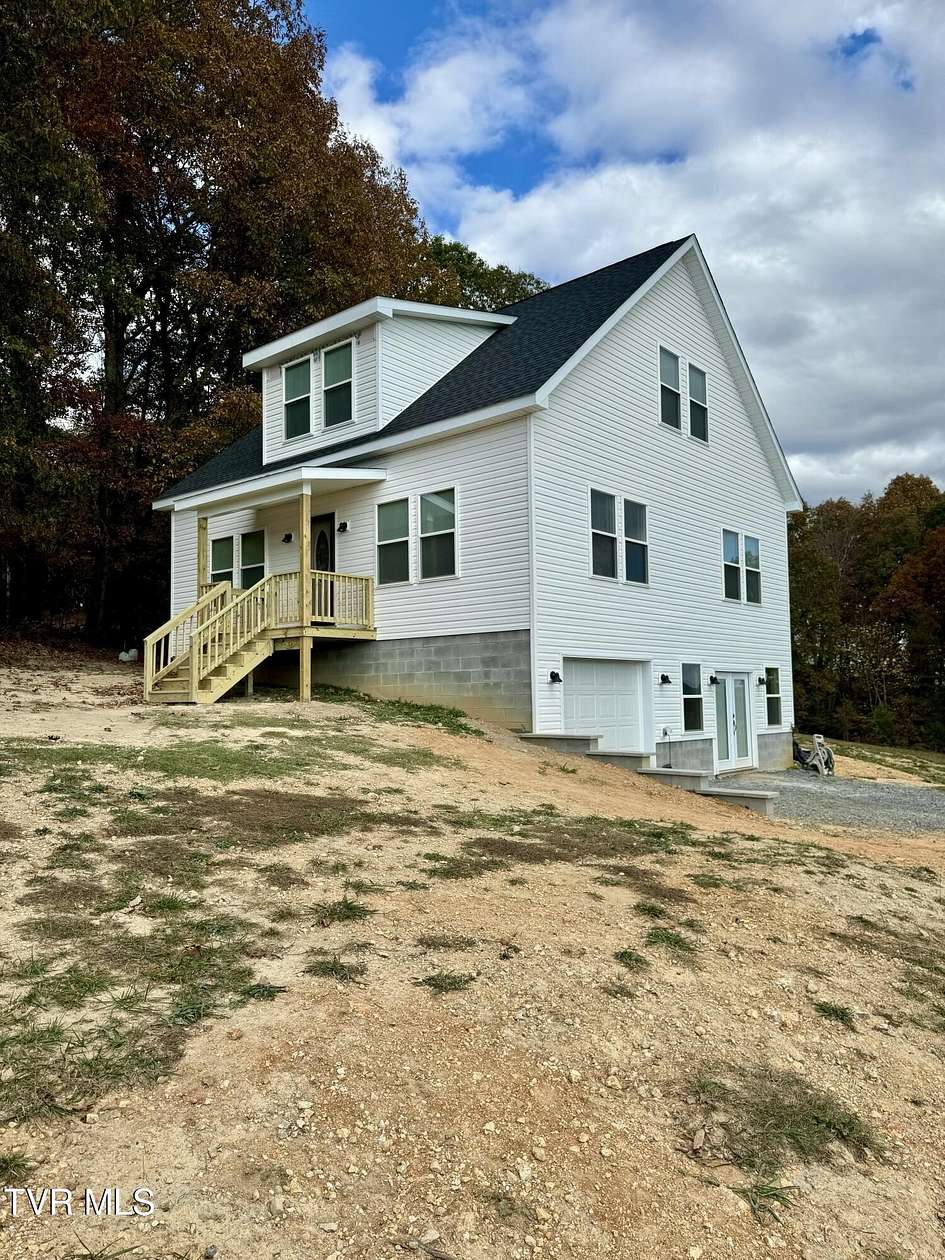
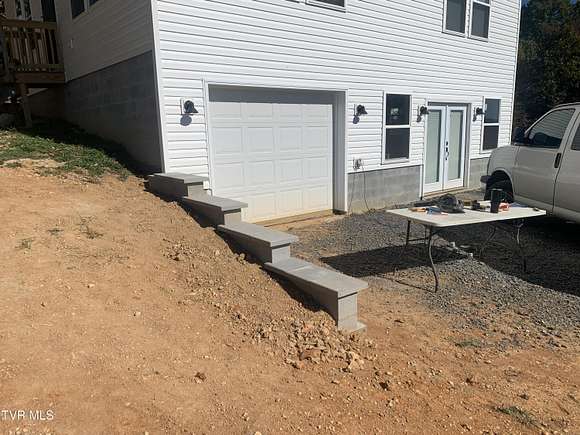
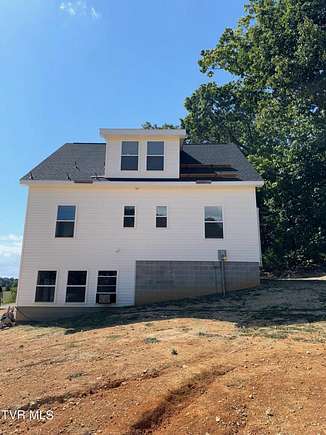
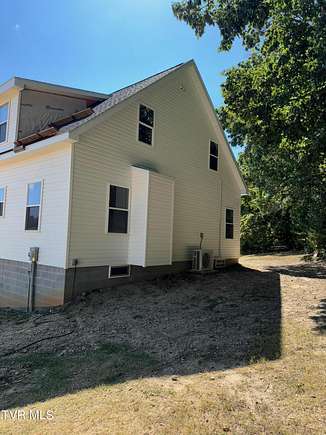













































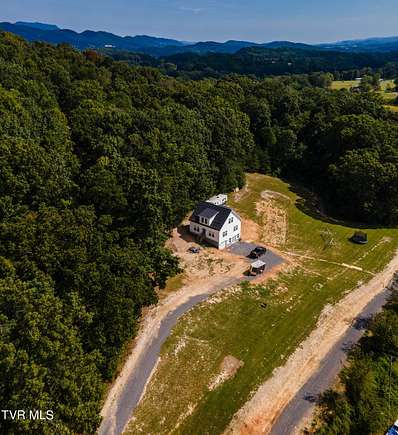


Gorgeous Like New Home on 4.22 Acres
BACK ON MARKET AT NO FAULT TO SELLER
*Master suite on the second level*
Y'all are gonna fall in love with this brand-new 3-bedroom, 2-bath home, set on 4.22 acres of UNRESTRICTED LAND! With a mix of open land and shady woods, there's even a walking trail that'll take you through the trees for a peaceful stroll. Plenty of cleared space means there's room to stretch out, garden, or just enjoy the quiet. Make sure you walk all the way back to the back of the property on the other side of the wooded area!
Inside, the open floor plan and nine foot ceilings welcome you with a perfect blend of modern style and farmhouse charm. The kitchen features beautiful butcher block countertops, luxury vinyl plank flooring, and energy-efficient LED lighting throughout the home. It also features ''double hung'' windows, making cleaning and ventilation quick and convenient. The master suite on the second story? It's somethin' special--a huge retreat with a freestanding tub, walk-in shower, and a huge walk in closet. There's even a bonus room, perfect for a home office, hobby space, or an extra bedroom.
This home is perfectly situated between Rogersville, Bulls Gap, Greeneville, and Morristown, so you can enjoy the country life without being too far from town.
With its mix of modern touches and that timeless Southern farmhouse feel, this home won't last long. Call to schedule a showing to come see it for yourself--you'll be callin' it home in no time!
Land has been recently surveyed and CRS Tax info is not updated with new property lines. Survey is available.
Info provided deemed reliable but not guaranteed. Buyer or buyer's agent to verify.
Location
- Street Address
- 168 Elkins Rd
- County
- Hawkins County
- Community
- Surgoinsvl/Rogersvl/W Hawkins
- Elevation
- 1,332 feet
Property details
- MLS Number
- TVARMLS 9970926
- Date Posted
Parcels
- 135 021.05
Detailed attributes
Listing
- Type
- Residential
- Subtype
- Single Family Residence
- Franchise
- EXIT Realty
Lot
- Views
- Mountain
Structure
- Style
- Contemporary
- Materials
- Vinyl Siding
- Roof
- Shingle
- Heating
- Central Furnace, Heat Pump
Exterior
- Parking
- Driveway
- Features
- Pasture
Interior
- Room Count
- 8
- Rooms
- Bathroom x 2, Bedroom x 3
- Floors
- Vinyl
- Appliances
- Microwave, Range
- Features
- Eat-In Kitchen, Garden Tub, Kitchen Island, Kitchen/Dining Combo, Open Floorplan, Soaking Tub
Nearby schools
| Name | Level | District | Description |
|---|---|---|---|
| ST Clair | Elementary | — | — |
| Bulls Gap | Middle | — | — |
| Cherokee | High | — | — |
Listing history
| Date | Event | Price | Change | Source |
|---|---|---|---|---|
| Dec 5, 2024 | Under contract | $365,000 | — | TVARMLS |
| Nov 6, 2024 | Back on market | $365,000 | — | TVARMLS |
| Nov 5, 2024 | Under contract | $365,000 | — | TVARMLS |
| Oct 6, 2024 | Price drop | $365,000 | $14,999 -3.9% | TVARMLS |
| Sept 25, 2024 | Price drop | $379,999 | $20,000 -5% | TVARMLS |
| Sept 12, 2024 | Price drop | $399,999 | $29,901 -7% | TVARMLS |
| Sept 7, 2024 | New listing | $429,900 | — | TVARMLS |