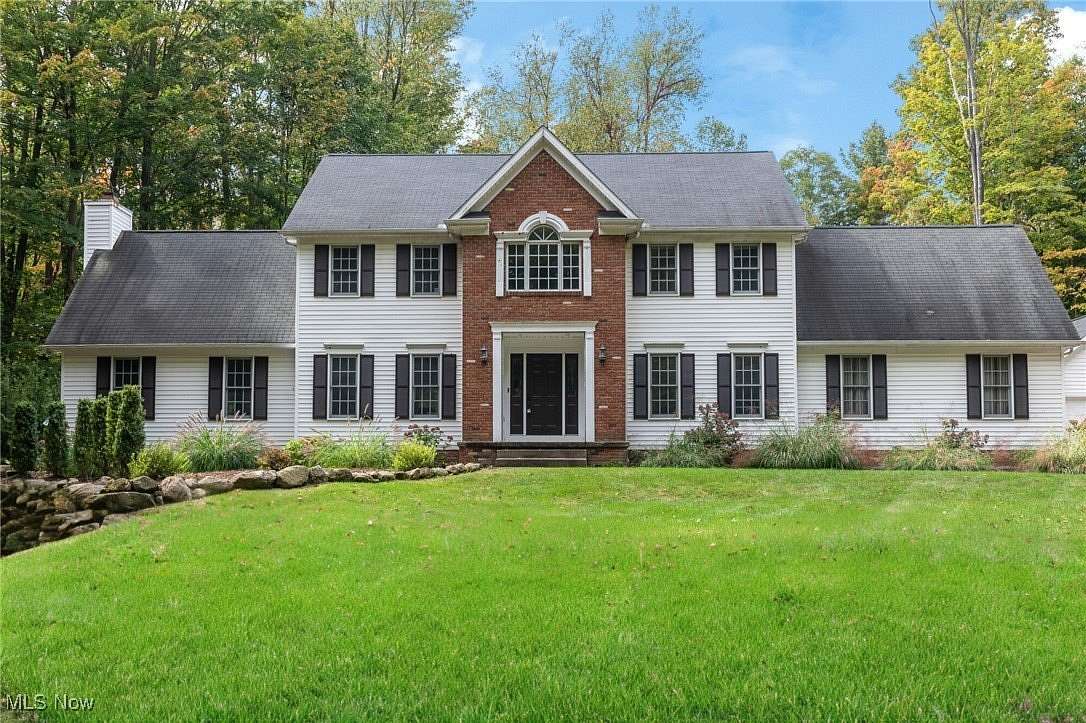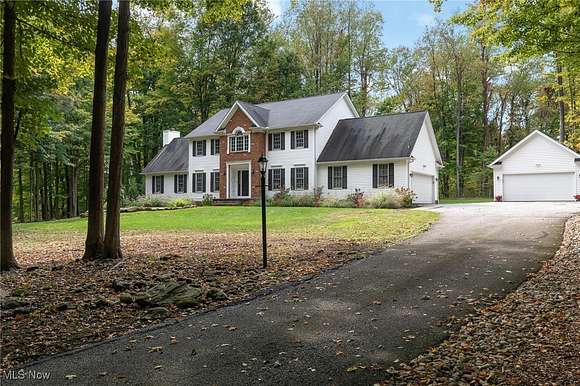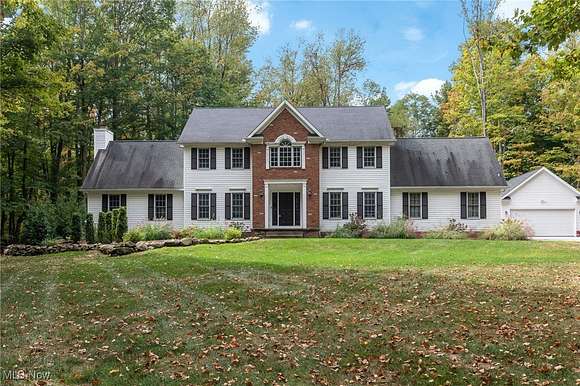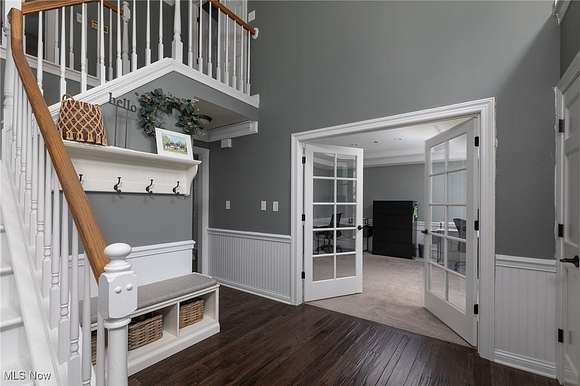Residential Land with Home for Sale in Chagrin Falls, Ohio
16740 Jennifer Ln Chagrin Falls, OH 44023











































Prominently situated on the top of a hill is this well-kept 4-bedroom 2.5-bathroom colonial home with a 4-car garage located on a 3-acre park-like cul-de-sac lot in the Kenston school district! Upon entering the home there is a grand
entranceway and 2-story foyer that greets guests. Much of the main level has newly installed hand-scraped hickory hardwood flooring. The kitchen is AMAZING! It was just renovated and reconfigured to an inviting, open floor plan. The kitchen features all new custom cabinetry, a new pantry, hand-selected quartzite counter tops, live edge walnut kitchen table and bar, tiled backsplash, walnut oven range hood, second island and bar area with custom wine rack and beverage center, crown molding, newly recessed lighting, new windows and sliding glass door. All new, stylish GE Cafe kitchen appliances! The kitchen and dining room open to the great room with new walnut mantle and vaulted ceilings! Private office off the foyer with tray ceilings. New tile flooring in powder room and laundry room which offers lots of storage. New trim work and doors throughout main level. Upstairs has 4 bedrooms and 2 full baths. The vaulted master bedroom has a large walk-in closet and an inviting bath featuring granite countertops with dual sinks plus vanity area and private commode. Finished basement/rec room with plenty of storage! Outside enjoy the Trex multi-level deck with cable railings overlooking the expansive, lush backyard! 2-car attached garage and 2-car detached garage. New 2023 Furnace & AC, painting, all new well equipment, and new washer/dryer! Newly planted evergreens & bolder retaining wall for added privacy. Established neighborhood with no HOAs. This property has it all! Don't miss out on this one!
Directions
From Munn Road turn East onto Lindsay Lane then turn right onto Jennifer Lane. Home is located in the cul-de-sac on the right
Property details
- County
- Geauga County
- Community
- Lindsay Lane
- School District
- Kenston LSD - 2804
- Elevation
- 1,224 feet
- MLS Number
- NEOHREX 5070546
- Date Posted
Legal description
S/L 6 LINDSAY LANE SUB
Parcels
- 01-118004
Property taxes
- 2023
- $8,287
Detailed attributes
Listing
- Type
- Residential
- Subtype
- Single Family Residence
Structure
- Style
- Colonial
- Stories
- 2
- Materials
- Brick, Vinyl Siding
- Roof
- Asphalt, Fiberglass
- Heating
- Fireplace
Exterior
- Parking
- Driveway, Garage
- Features
- Private Yard
Interior
- Room Count
- 8
- Rooms
- Bathroom x 3, Bedroom x 4, Dining Room, Exercise Room, Great Room, Kitchen, Laundry, Office
- Appliances
- Dishwasher, Dryer, Range, Refrigerator, Washer
- Features
- Bar, Beamed Ceilings, Ceiling Fans, Crown Molding, Eat in Kitchen, Entrance Foyer, High Ceilings, Kitchen Island, Open Floorplan
Listing history
| Date | Event | Price | Change | Source |
|---|---|---|---|---|
| Sept 27, 2024 | Under contract | $650,000 | — | NEOHREX |
| Sept 20, 2024 | New listing | $650,000 | — | NEOHREX |