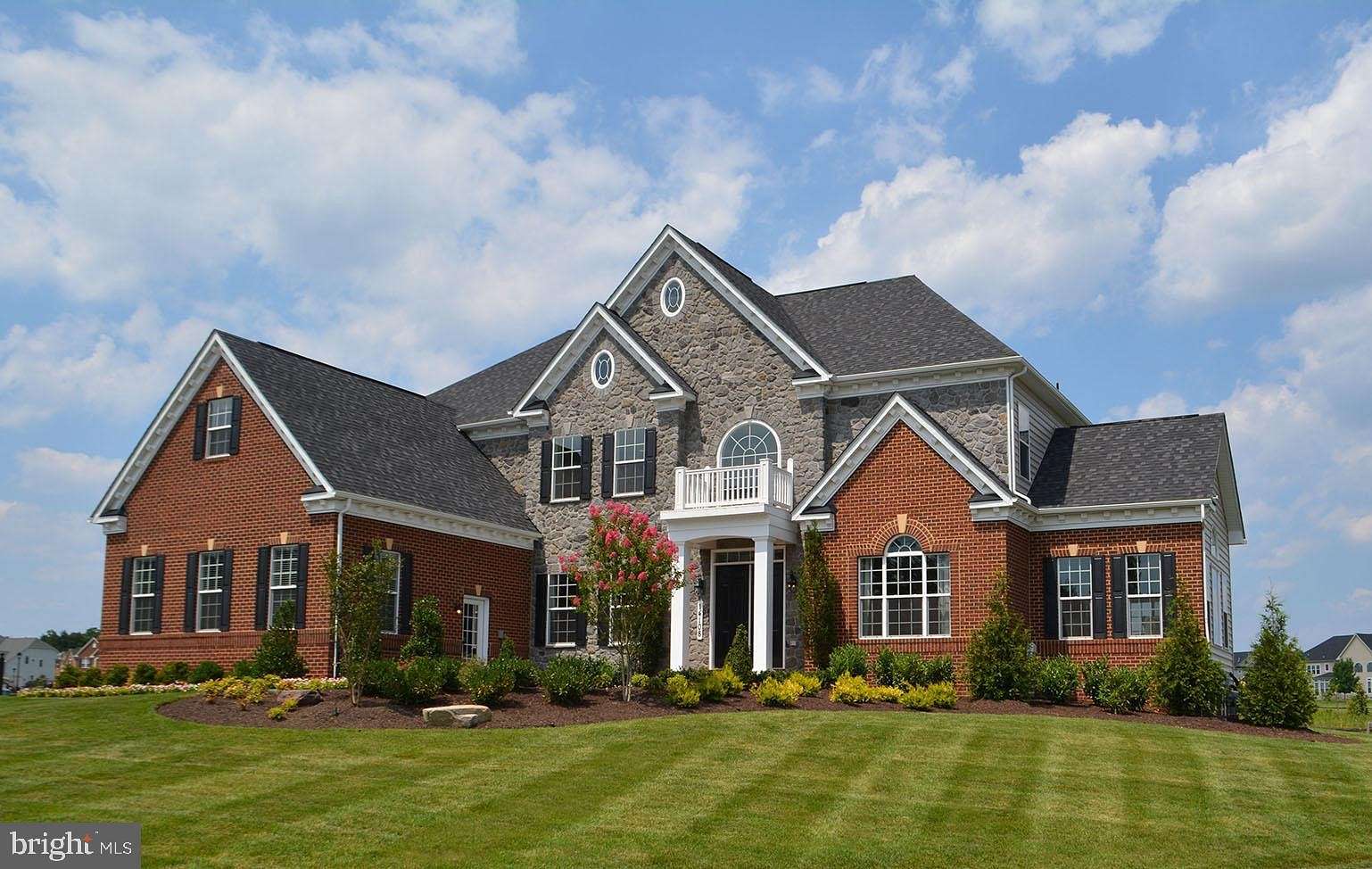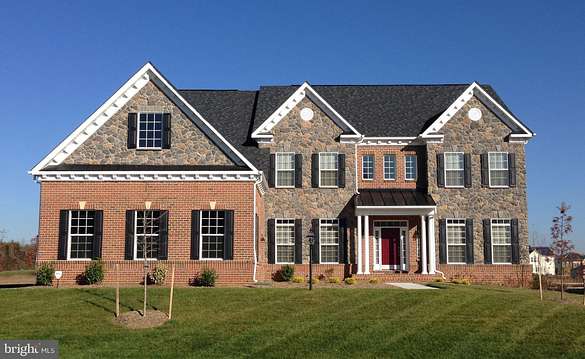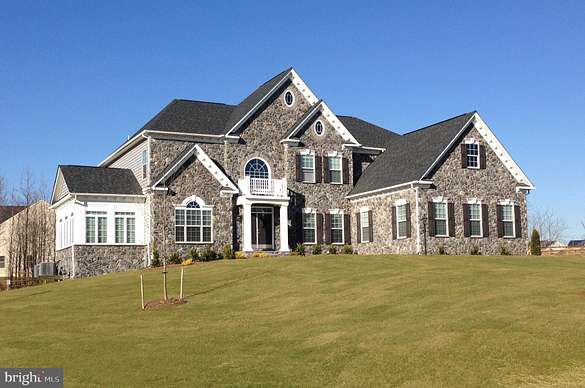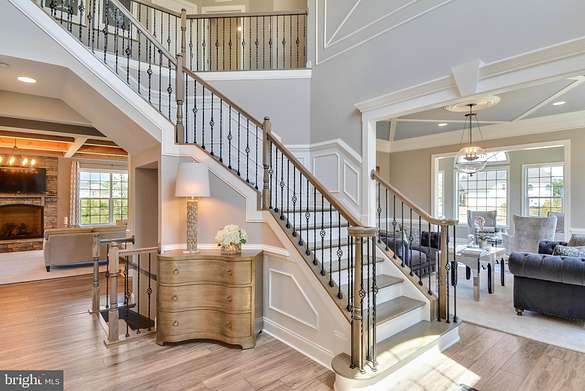Residential Land with Home for Sale in Brandywine, Maryland
16606 Maylon Ct Brandywine, MD 20613




























To Be Built Monticello in our Bennington Farms community. The Monticello plan is a gorgeous estate home starting at 4,650 square feet, with options to expand up to 7,610 square feet of elegant living space. The home can be built with a two or three car garage and is available in many elevations, including brick and stone combination fronts. Inside, this home is loaded with luxury including a grand two-story foyer, a spacious kitchen and multiple additions such as a morning room and conservatory. Retreat to the owner's suite where you can enjoy a sitting area with optional fireplace, a dreamy his & her walk-in closet and an opulent spa bath with the option to add an exercise room. This basement is ready for fun and entertainment when you add options such as a rec room, theater room, wet bar and a den or 5th bedroom. There are endless ways to personalize this luxurious home with your own unique style.
Bennington Farms is a tranquil estate community in Brandywine, MD. Enjoy the luxury of living in this secluded enclave of 3 to 6+ acre home sites located within a reasonable commute to Washington D.C, Northern Virginia, and Southern Maryland, yet removed from the urban sprawl. With beautiful, lush greenery and serene views, this one-of-a-kind estate community offers ample privacy and space for those who enjoy the outdoors.
Please contact Caruso Homes for further information about this home.
Location
- Street Address
- 16606 Maylon Ct
- County
- Prince George's County
- School District
- Prince George's County Public Schools
- Elevation
- 161 feet
Property details
- MLS Number
- TREND MDPG2092668
- Date Posted
Property taxes
- Recent
- $546
Parcels
- 17043845047
Detailed attributes
Listing
- Type
- Residential
- Subtype
- Single Family Residence
- Franchise
- Better Homes and Gardens Real Estate
Structure
- Style
- New Traditional
- Materials
- Concrete
- Cooling
- Central A/C
- Heating
- Forced Air
Exterior
- Parking Spots
- 2
Interior
- Rooms
- Bathroom x 3, Bedroom x 4
- Appliances
- Dishwasher, Garbage Disposer, Refrigerator, Washer
- Features
- Breakfast Area, Carpet, Cedar Closet(s), Combination Kitchen/Living, Dining Area, Family Room Off Kitchen, Gourmet Kitchen, Recessed Lighting, Soaking Tub Bathroom, Walk-In Closet(s)
Listing history
| Date | Event | Price | Change | Source |
|---|---|---|---|---|
| Apr 9, 2024 | Price increase | $1,129,990 | $5,000 0.4% | TREND |
| Oct 3, 2023 | New listing | $1,124,990 | — | TREND |