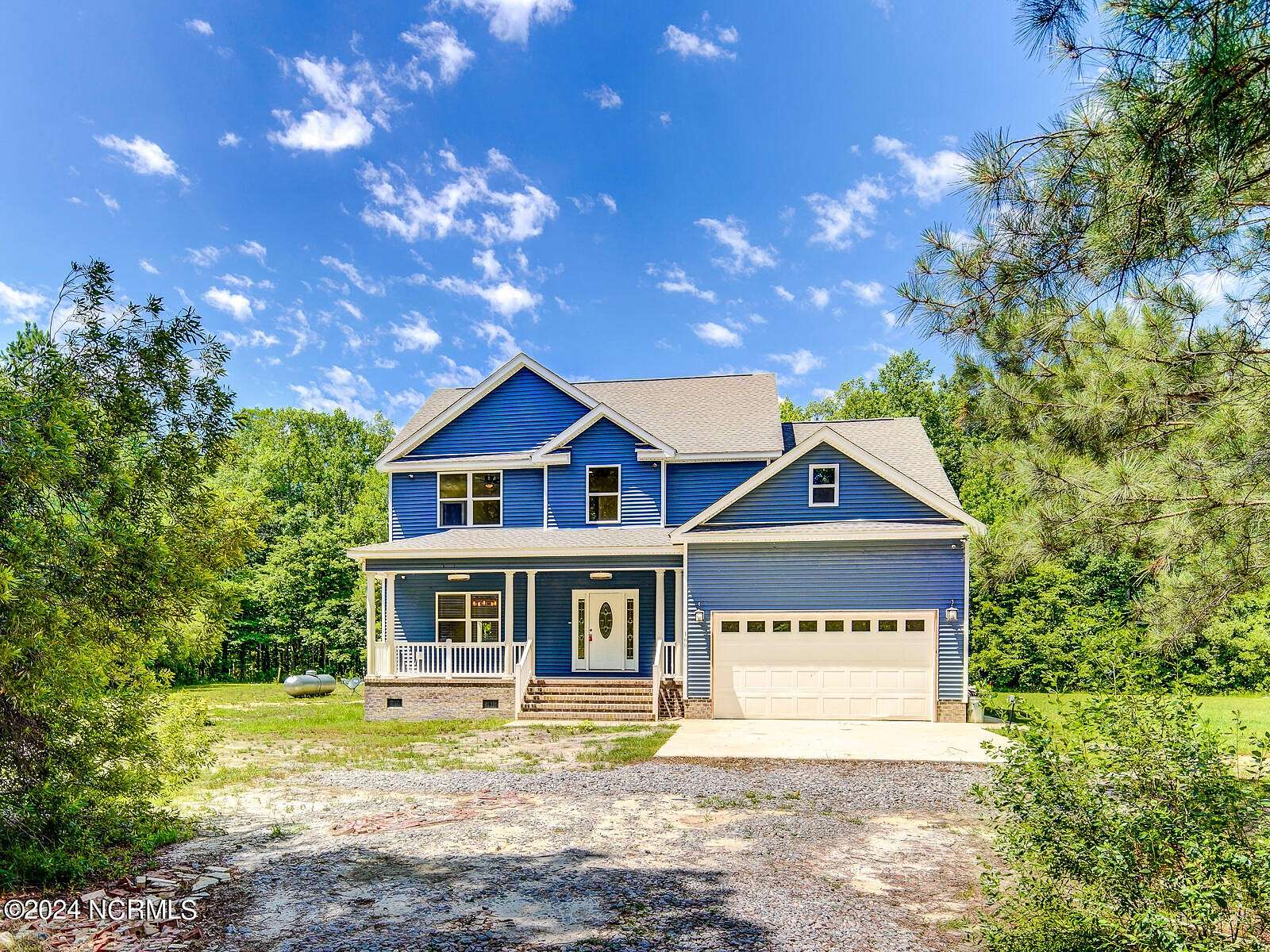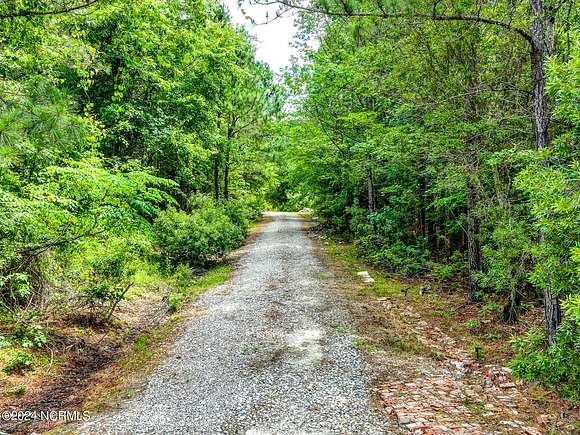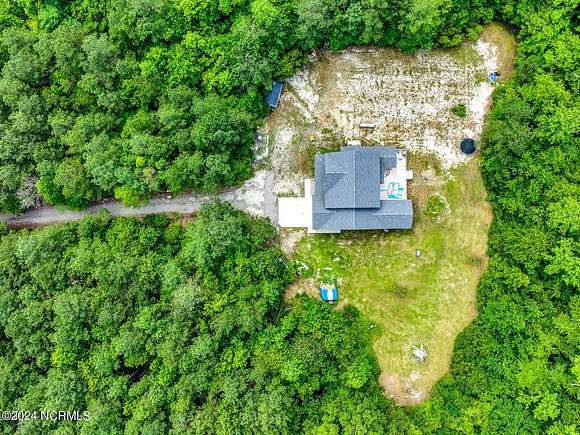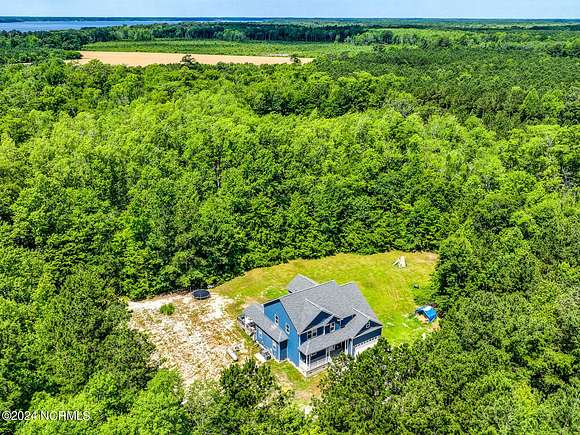Recreational Land with Home for Sale in Hertford, North Carolina
166 Skippers Ct Hertford, NC 27944


















































If you have have been dreaming of your own secluded haven surrounded by trees, you have found your treasure at the end of the rainbow. Located conveniently near 17 but sheltered from the city, this large home has all of the space you are looking for. Drive down your private driveway and the canopy of trees will reveal your new home. As you enter the front door will be greeted with an open and airy living space. The kitchen boasts custom 42 inch cabinets and walk in pantry. 1st floor primary suite with access to the massive back deck. Primary en suite has a jetted tub and walk in shower complimented by the rain shower head and custom tile. Completing this level is the first of 4 bonus rooms perfect for an office or nursery. On the second level you will find 2 full bathrooms, tons of closet space, 3 large bedrooms and 3 bonus spaces. Play room, media room, music room... whatever your heart desires. This home is situated on 1 acre of cleared land with additional 19 wooded acres. 2 zoned heat/air, propane fireplace, tankless water heater, back deck with covered area perfect for entertaining. Put your rockers on the extended front porch for afternoon relaxing under the the fans. If you are a water lover, there is a public boat ramp just down the road. Your search is over, call for a private showing today. Please DO NOT access property without Agent present.
Directions
Exit Rt17 on Okisko Rd. Right onto Old 17S then left onto Woodville Rd. From Woodville turn left onto New Hope Rd, right onto Boat Ramp Rd then left onto Skippers Ct.
Location
- Street Address
- 166 Skippers Ct
- County
- Perquimans County
- Community
- Branch Bay Landing
- Elevation
- 7 feet
Property details
- Zoning
- RA
- MLS Number
- AAAR 100447385
- Date Posted
Parcels
- 7898-30-7814
Legal description
SUBD:BRANCH BAY LANDING #04 BRANCH BAY LANDI SET UP FOR 05;FROM TROTMAN ROAD LLC $1,567,000-BOAT RAMP ESTS. 2007 PC2/12
Detailed attributes
Listing
- Type
- Residential
- Subtype
- Single Family Residence
Structure
- Stories
- 2
- Materials
- Vinyl Siding
- Roof
- Shingle
- Cooling
- Zoned A/C
- Heating
- Fireplace, Heat Pump, Zoned
Exterior
- Parking
- Off Street
- Features
- Cul-de-Sac Lot, Dead End, Deck, Porch
Interior
- Room Count
- 9
- Rooms
- Bathroom x 4, Bedroom x 4
- Floors
- Carpet
- Appliances
- Vent Hood
- Features
- Eat-In Kitchen, Kitchen Island, Master Downstairs, Pantry, Walk-In Closet(s), Walk-In Shower
Nearby schools
| Name | Level | District | Description |
|---|---|---|---|
| Perquimans Central/Hertford Grammar | Elementary | — | — |
| Perquimans Middle | Middle | — | — |
| Perquimans County High School | High | — | — |
Listing history
| Date | Event | Price | Change | Source |
|---|---|---|---|---|
| Oct 10, 2024 | Under contract | $640,000 | — | AAAR |
| Sept 28, 2024 | Price increase | $640,000 | $10,000 1.6% | AAAR |
| Sept 5, 2024 | Price drop | $630,000 | $10,000 -1.6% | AAAR |
| Aug 17, 2024 | Price drop | $640,000 | $4,900 -0.8% | AAAR |
| July 19, 2024 | Price drop | $644,900 | $4,900 -0.8% | AAAR |
| July 12, 2024 | Price drop | $649,800 | $100 -0.02% | AAAR |
| June 19, 2024 | Price drop | $649,900 | $100 -0.02% | AAAR |
| June 5, 2024 | Price drop | $650,000 | $30,000 -4.4% | AAAR |
| May 30, 2024 | New listing | $680,000 | — | AAAR |