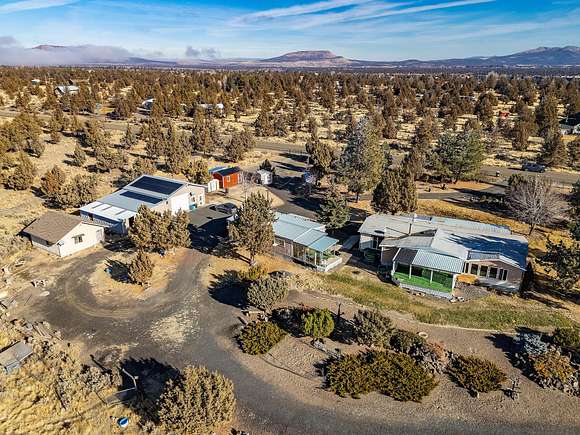Residential Land with Home for Sale in Terrebonne, Oregon
16568 SW Steelhead Rd Terrebonne, OR 97760

















































































Rare 5 acre parcel with stunning unobstructed Cascade Mountain Views is situated not far into the ranch. Property includes main home, another dwelling unit for family member if qualified, large shop/garage, studio, and sheds. The property extends from Steelhead Rd clear through to Rainbow Dr. AND, about half of the property is chain-link fenced & gated. Deer and other wildlife are abundant in this area! This home boasts an open spacious floor plan with lots of windows to take advantage of the view. Large kitchen includes all appliances, newer counter tops, and breakfast bar adjoining the family room and adjacent bar area. Primary bedroom includes walk-in closet, ensuite bath with separate shower and lovely garden soaking tub. Many updates such as newer carpeting, but also ready for your unique decorator touches. The 2nd home on-site is a 2 bedroom 2 bath, both with large covered decks, block foundations, and served by on-site private well.
Directions
Hwy 97 N of Redmond to Terrebonne, W on NW Lower Bridge Way, R on NW 43rd St, L Chinook, L on Badger, R on Steelhead Rd, to sign on L.
Location
- Street Address
- 16568 SW Steelhead Rd
- County
- Jefferson County
- Elevation
- 2,782 feet
Property details
- Zoning
- CRRRR
- MLS Number
- MLSC 220193333
- Date Posted
Property taxes
- 2024
- $3,340
Expenses
- Home Owner Assessments Fee
- $290 semi-annually
Parcels
- 8006
Detailed attributes
Listing
- Type
- Residential
- Subtype
- Manufactured Home
- Franchise
- John L. Scott
Lot
- Views
- Mountain, Panorama, Territorial
Structure
- Stories
- 1
- Roof
- Composition, Metal
- Cooling
- Heat Pumps
- Heating
- Forced Air
Exterior
- Parking
- Carport, Driveway, Garage, Gated, RV, Workshop
- Features
- Deck
Interior
- Rooms
- Bathroom x 2, Bedroom x 2, Dining Room, Family Room, Great Room, Kitchen, Laundry
- Floors
- Carpet, Vinyl, Wood
- Appliances
- Cooktop, Dishwasher, Dryer, Microwave, Range, Refrigerator, Washer
- Features
- Breakfast Bar, Built-In Features, Fiberglass Stall Shower, Laminate Counters, Linen Closet, Open Floorplan, Pantry, Primary Downstairs, Shower/Tub Combo, Soaking Tub, Walk-In Closet(s), Wet Bar
Nearby schools
| Name | Level | District | Description |
|---|---|---|---|
| Terrebonne Community School | Elementary | — | — |
| Elton Gregory Middle | Middle | — | — |
| Redmond High | High | — | — |
Listing history
| Date | Event | Price | Change | Source |
|---|---|---|---|---|
| Dec 22, 2024 | Under contract | $449,900 | — | MLSC |
| Dec 6, 2024 | New listing | $449,900 | — | MLSC |